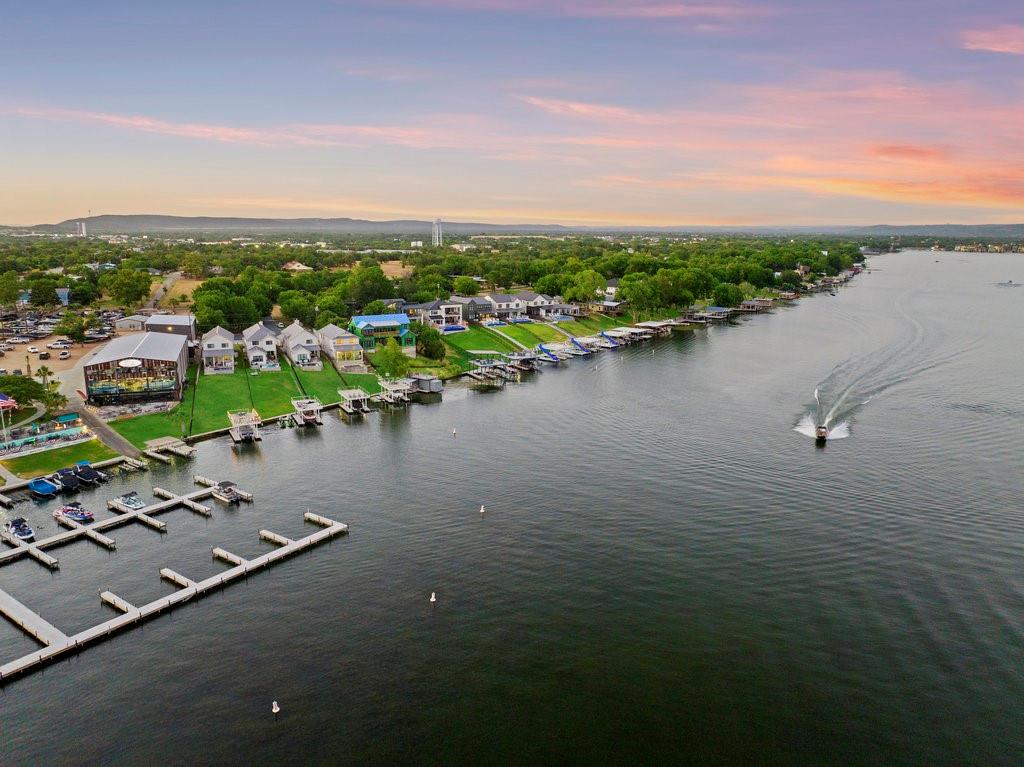Audio narrative 
Description
At 1322 Euel Moore, you'll find a stunning lakefront property situated on the beautiful shores of Lake LBJ. With its prime location on open water, this home offers sweeping views as you enjoy the south facing orientation. Bring your boat, because this property includes a universal boat cradle with the ability to fit a wide range of boats; anything from a V hull to a pontoon. Outside, the boat dock, patio above the dock, two personal watercraft slips, covered deck, grill, and in-ground heated pool creates the perfect setting for entertaining or simply unwinding. As you step inside, you'll be greeted by soaring ceilings and charming shiplap accents that infuse the home with a warm and inviting atmosphere. The first floor primary suite ensures a private, relaxing retreat. Upstairs are the three additional bedrooms, three full bathrooms, as well as a spacious family/bunk area. Sleeps 12 comfortably. The open living, dining, and kitchen provide a seamless flow, making it easy to enjoy time with loved ones while taking in the scenic lake views through the large windows. Throughout you'll find thoughtful upgrades that add both style and functionality. With a perfect location on the water, desirable amenities, walking distance to Boat Town Burger Bar, and a 2 min drive to HEB, plus an excellent short term rental opportunity, you can embrace the lake house you've always wanted.
Interior
Exterior
Rooms
Lot information
View analytics
Total views

Property tax

Cost/Sqft based on tax value
| ---------- | ---------- | ---------- | ---------- |
|---|---|---|---|
| ---------- | ---------- | ---------- | ---------- |
| ---------- | ---------- | ---------- | ---------- |
| ---------- | ---------- | ---------- | ---------- |
| ---------- | ---------- | ---------- | ---------- |
| ---------- | ---------- | ---------- | ---------- |
-------------
| ------------- | ------------- |
| ------------- | ------------- |
| -------------------------- | ------------- |
| -------------------------- | ------------- |
| ------------- | ------------- |
-------------
| ------------- | ------------- |
| ------------- | ------------- |
| ------------- | ------------- |
| ------------- | ------------- |
| ------------- | ------------- |
Mortgage
Subdivision Facts
-----------------------------------------------------------------------------

----------------------
Schools
School information is computer generated and may not be accurate or current. Buyer must independently verify and confirm enrollment. Please contact the school district to determine the schools to which this property is zoned.
Assigned schools
Nearby schools 
Source
Nearby similar homes for sale
Nearby similar homes for rent
Nearby recently sold homes
1322 Euel Moore Dr, Kingsland, TX 78639. View photos, map, tax, nearby homes for sale, home values, school info...











































