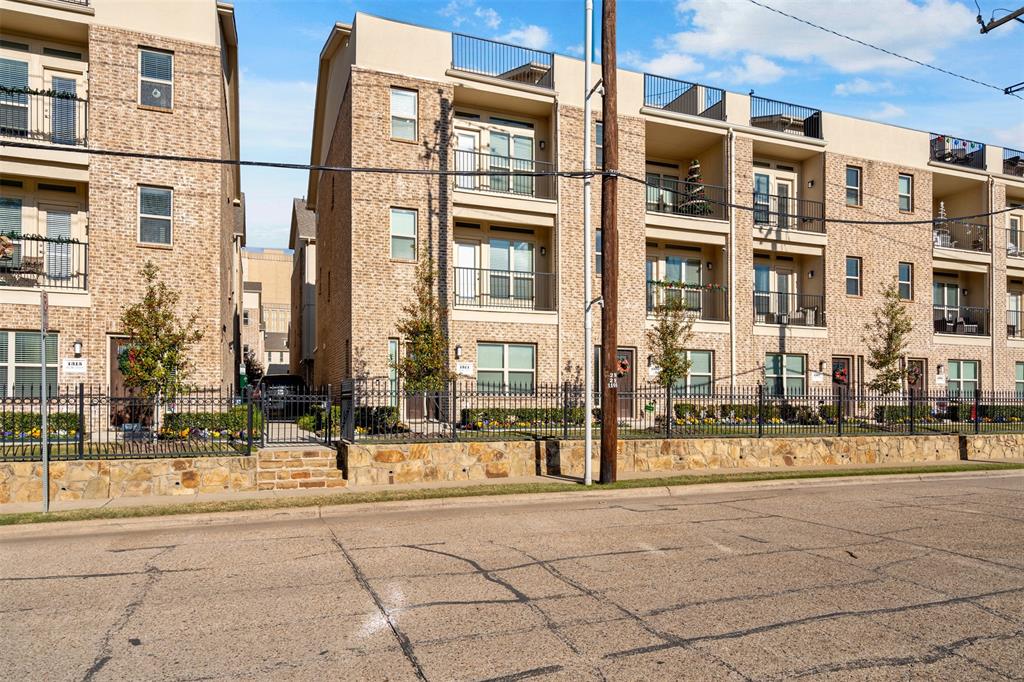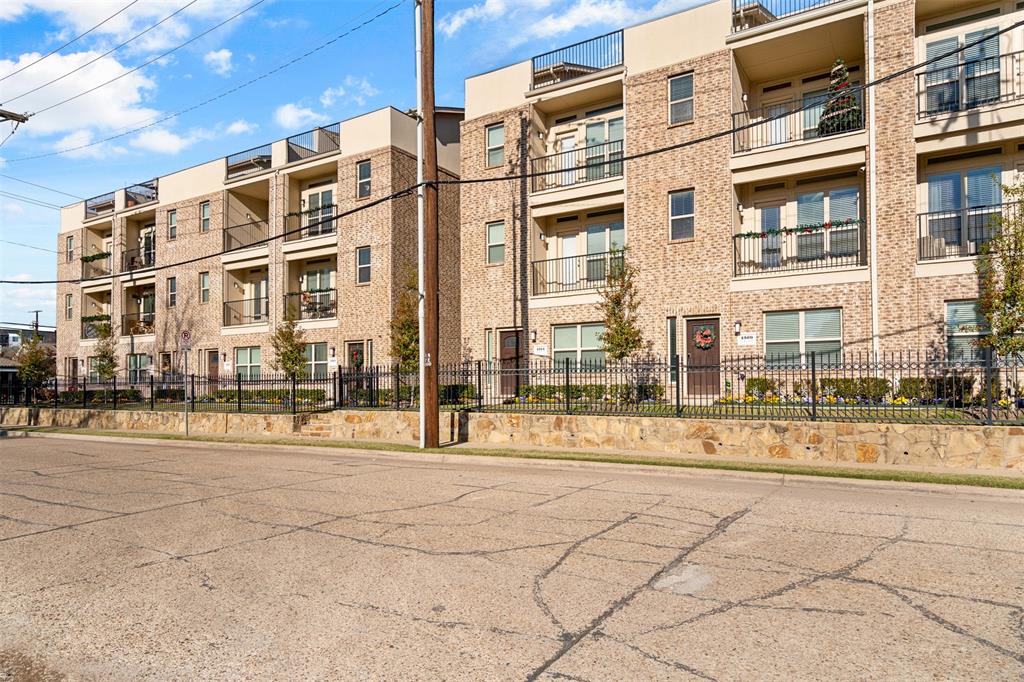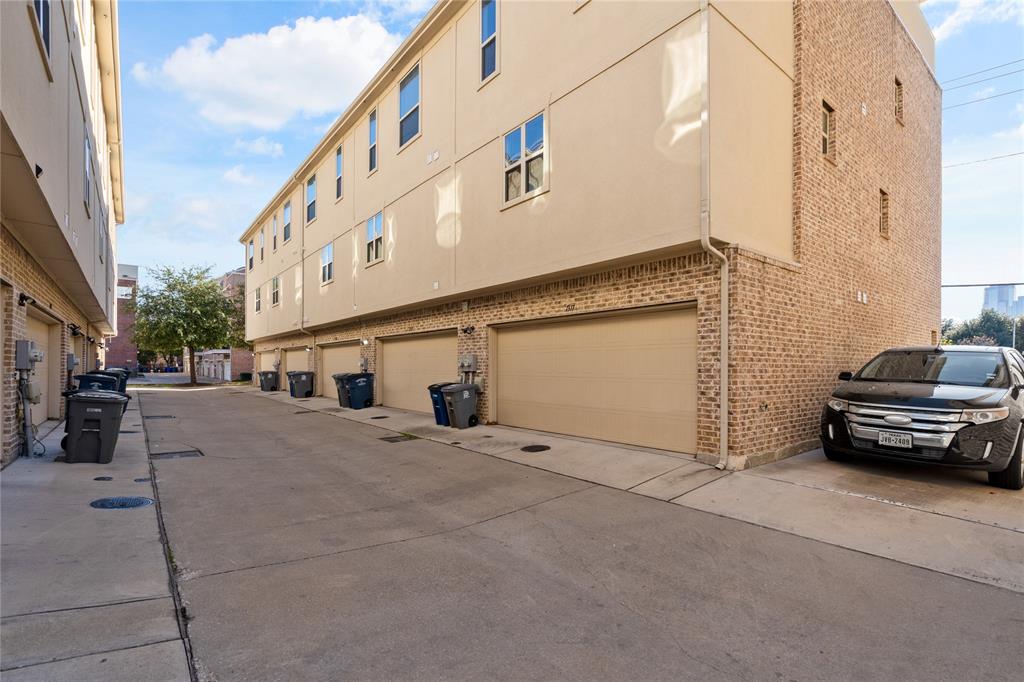Description
Welcome to your urban oasis in the heart of Dallas! This exquisite 2-bedroom townhouse offers the perfect blend of modern elegance and vibrant city living, boasting breathtaking views of both downtown Dallas and a nearby lush park. Nestled in a prime location, this property promises a lifestyle of convenience and sophistication. Ideally situated within walking distance to downtown Dallas, allowing easy access to the city's vibrant culture, dining, entertainment, and business centers. The nearby park offers a quiet escape for picnics and outdoor activities. You'll find sleek finishes, an open-concept living space flooded with natural light, and a gourmet kitchen. Both bedrooms offer en-suite bathrooms for privacy and comfort. Located within walking distance to Dallas hotspots and a serene park, you'll enjoy the best of both worlds.
Rooms
Interior
Exterior
Lot information
Lease information
Additional information
*Disclaimer: Listing broker's offer of compensation is made only to participants of the MLS where the listing is filed.
View analytics
Total views

Down Payment Assistance
Schools
School information is computer generated and may not be accurate or current. Buyer must independently verify and confirm enrollment. Please contact the school district to determine the schools to which this property is zoned.
Assigned schools
Nearby schools 
Noise factors

Listing broker
Source
Selling Agent and Brokerage
Nearby similar homes for sale
Nearby similar homes for rent
Nearby recently sold homes
1311 Palm Canyon Dr, Dallas, TX 75204. View photos, map, tax, nearby homes for sale, home values, school info...























