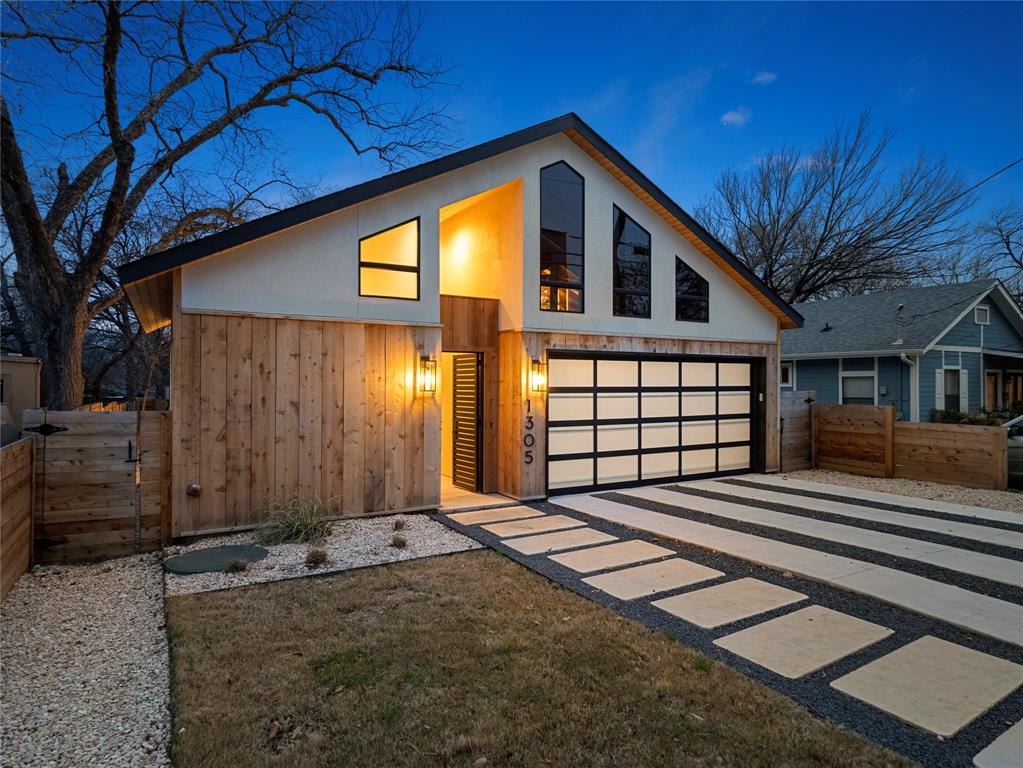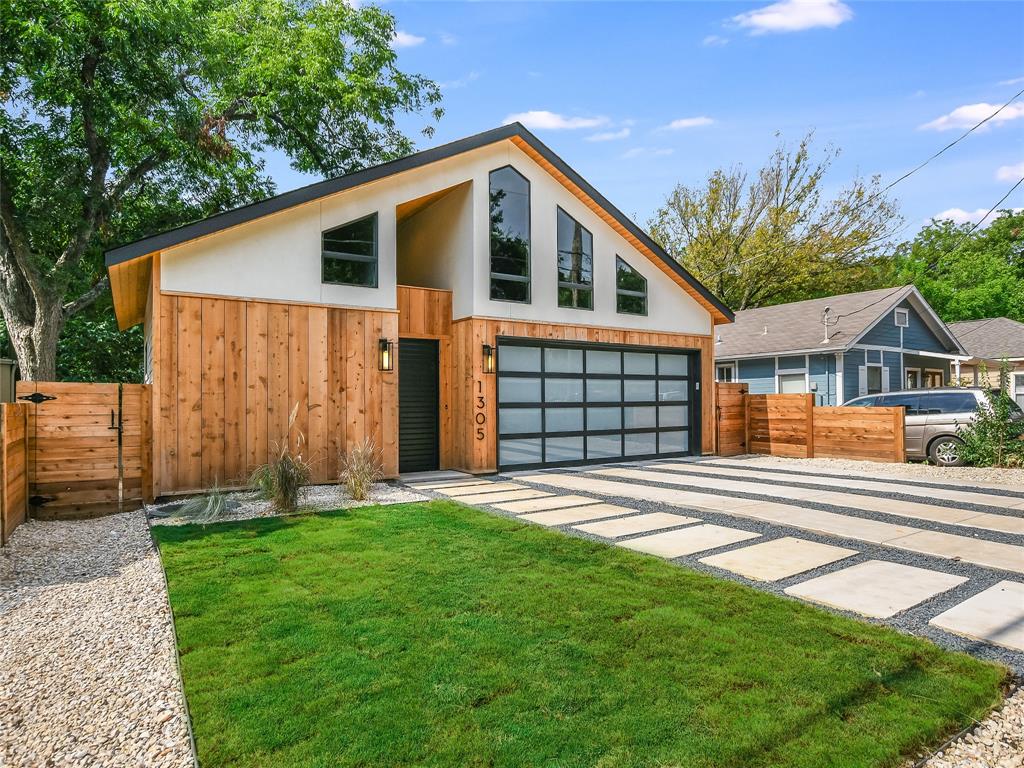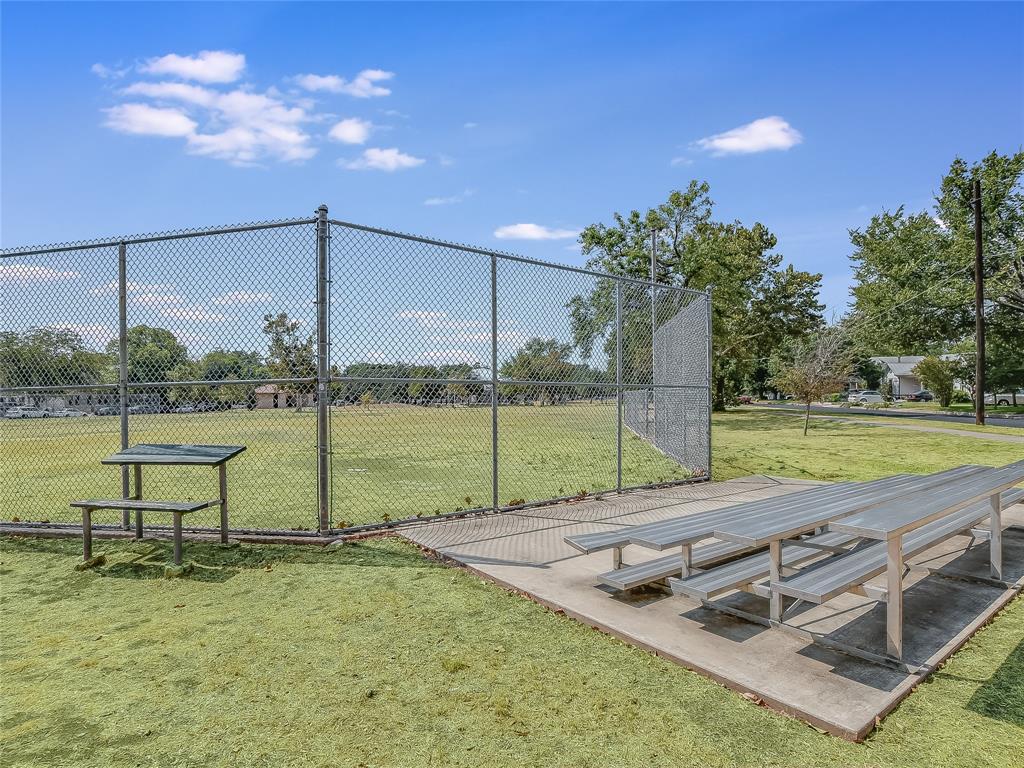Audio narrative 
Description
This newly built spacious urban oasis epitomizes privacy & a seamless connection to the outdoors. Enter through a custom iron gate & you're greeted by a private courtyard enveloped by the main house & charming casita. The main house is 2729 sq.ft. 4bed/4bath & Casita is 231 sq.ft. with full bath, walk-in closet & towering ceilings. The home itself is a masterpiece of design optimizing every square foot for both functionality & comfort. The chef's kitchen stands out w/high-end Thermador appliances, exquisite custom cabinets, sumptuous lighting & expansive island. Flowing effortlessly into the dining & living areas, this space creates an inviting hub for family& friends to gather. 4 sliding glass doors not only frame picturesque courtyard views but also flood the rooms w/natural light. The first-floor owner's suite offers a private sanctuary w/sliding glass doors to the backyard. Featuring custom walnut vanities, a Roman bath & a spacious walk-in closet, it adds a touch of luxury to daily life. On the same floor, you'll discover a versatile office/bedroom w/frosted glass pocket door & high ceilings. An adjacent full bath complements this space w/walk-in shower, dramatic wallpaper, & chic lighting. Ascending the stairs, a second living area awaits, complete with a skylight that frames nature’s views, creating a tranquil & peaceful atmosphere. Additionally, two generous bedrooms each w/ private bathrooms & walk-in closets are upstairs. The separate casita with its own entrance, a full bath, & walk-in closet, offers a versatile living space ideal for guests, home office, etc. With its luxurious features, spacious layout & unwavering attention to detail, this home sets the stage for comfortable & stylish living in one of Austin's most coveted neighborhoods. Located just steps away from Ramsey Park w/playgrounds, tennis, basketball & pool! Within walking distance to restaurants, coffee shops & Central Market, this property offers a lifestyle that's both relaxed & vibrant
Interior
Exterior
Rooms
Lot information
View analytics
Total views

Property tax

Cost/Sqft based on tax value
| ---------- | ---------- | ---------- | ---------- |
|---|---|---|---|
| ---------- | ---------- | ---------- | ---------- |
| ---------- | ---------- | ---------- | ---------- |
| ---------- | ---------- | ---------- | ---------- |
| ---------- | ---------- | ---------- | ---------- |
| ---------- | ---------- | ---------- | ---------- |
-------------
| ------------- | ------------- |
| ------------- | ------------- |
| -------------------------- | ------------- |
| -------------------------- | ------------- |
| ------------- | ------------- |
-------------
| ------------- | ------------- |
| ------------- | ------------- |
| ------------- | ------------- |
| ------------- | ------------- |
| ------------- | ------------- |
Mortgage
Subdivision Facts
-----------------------------------------------------------------------------

----------------------
Schools
School information is computer generated and may not be accurate or current. Buyer must independently verify and confirm enrollment. Please contact the school district to determine the schools to which this property is zoned.
Assigned schools
Nearby schools 
Noise factors

Source
Nearby similar homes for sale
Nearby similar homes for rent
Nearby recently sold homes
1305 W 42nd St, Austin, TX 78756. View photos, map, tax, nearby homes for sale, home values, school info...








































