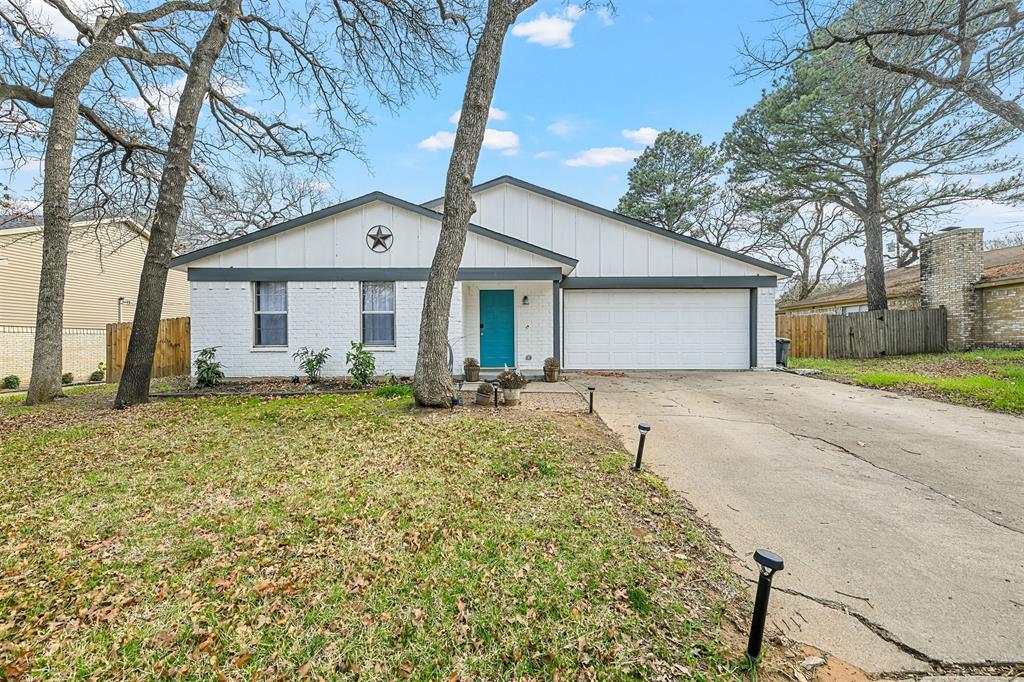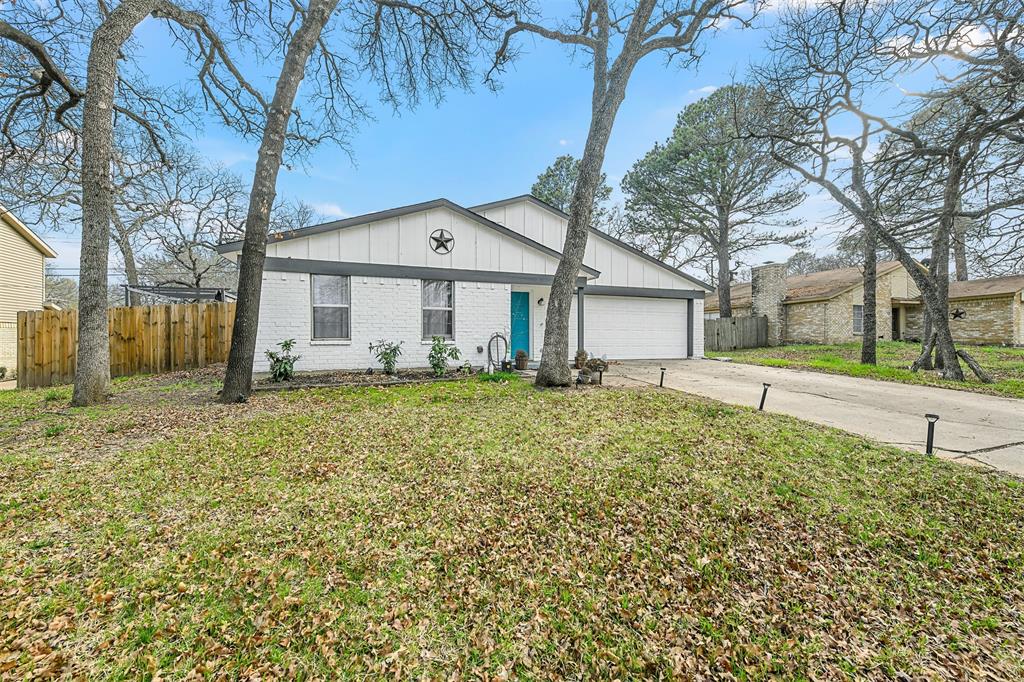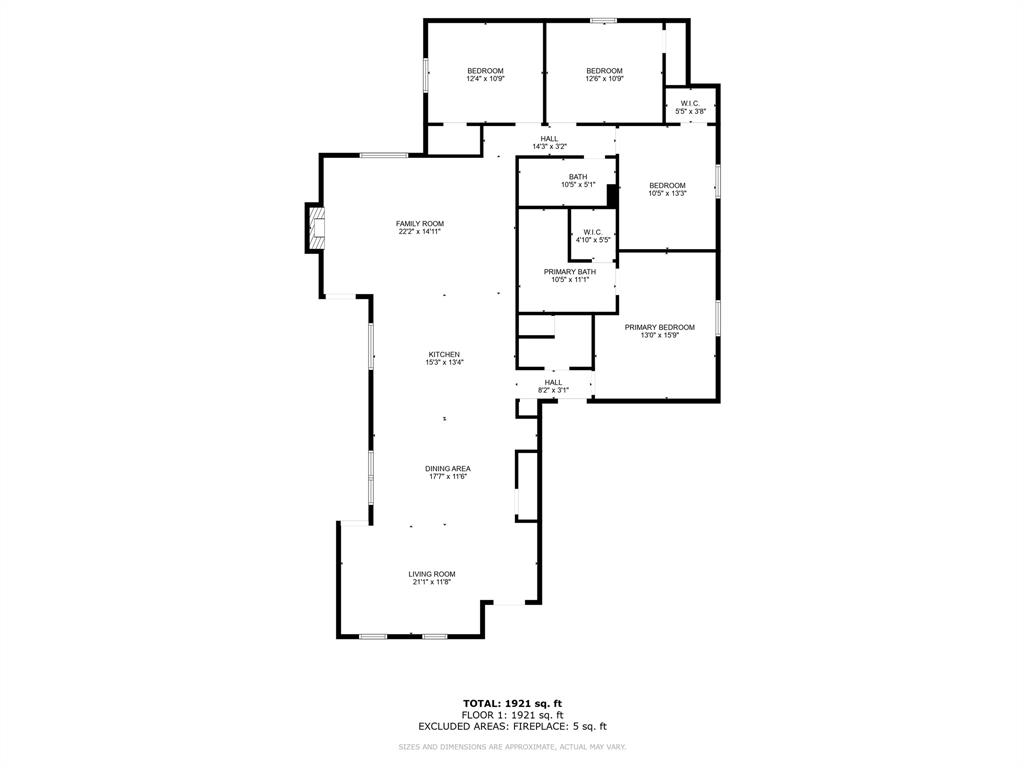Audio narrative 
Description
Experience luxury in this stunning, fully remodeled home, boasting top-of-the-line appliances and fresh interior updates including beautiful flooring and walls. This home features an upgraded bathroom with a separate shower and tub, unique lighting fixtures, and a beautiful living space that extends to a large outdoor area with a deck, patio covering, and a fire pit for memorable gatherings. Nestled in a serene setting with trails, parks, sports facilities, and a lake nearby, you're never far from outdoor adventure. Located just 2.5 miles from downtown Grapevine, this home offers the perfect blend of tranquility and convenience, making it an ideal retreat for those seeking the best in comfort and lifestyle. This property is currently owner-occupied. Please see showing instructions for details. Once approved, the owner will move out and make the property ready for you to move in. Pets allowed! We are excited to offer a monthly fee in lieu of the security deposit!
Rooms
Interior
Exterior
Lot information
Lease information
Additional information
*Disclaimer: Listing broker's offer of compensation is made only to participants of the MLS where the listing is filed.
View analytics
Total views

Subdivision Facts
-----------------------------------------------------------------------------

----------------------
Schools
School information is computer generated and may not be accurate or current. Buyer must independently verify and confirm enrollment. Please contact the school district to determine the schools to which this property is zoned.
Assigned schools
Nearby schools 
Noise factors

Listing broker
Source
Nearby similar homes for sale
Nearby similar homes for rent
Nearby recently sold homes
Rent vs. Buy Report
1301 Mockingbird Dr, Grapevine, TX 76051. View photos, map, tax, nearby homes for sale, home values, school info...
View all homes on Mockingbird


























