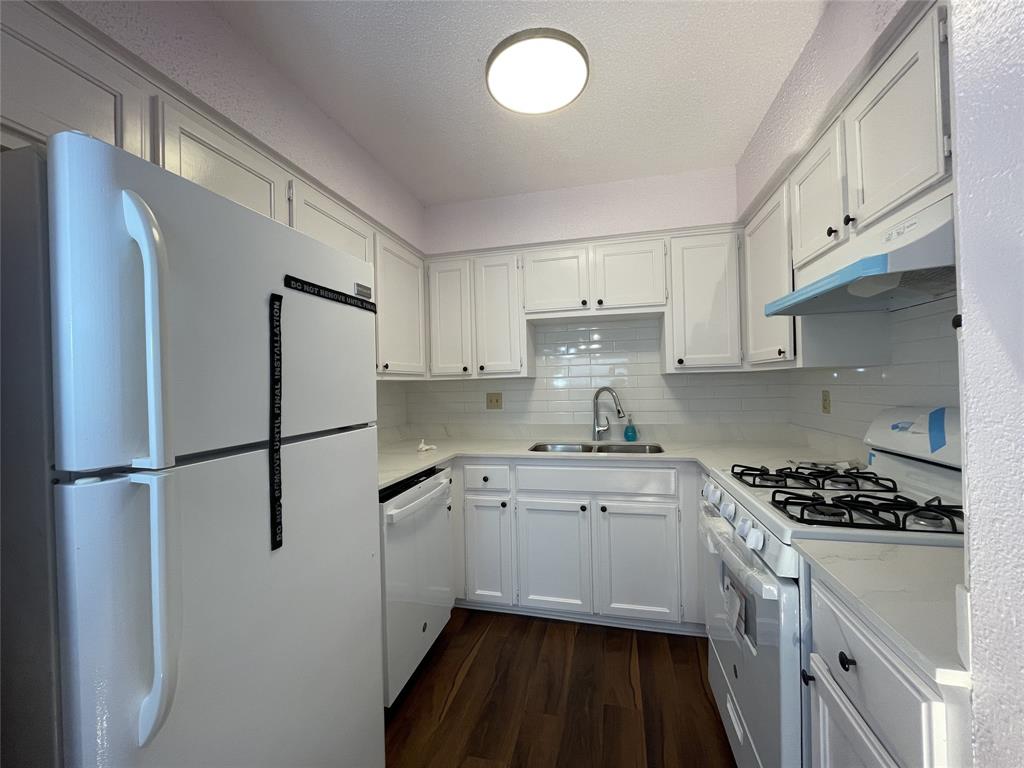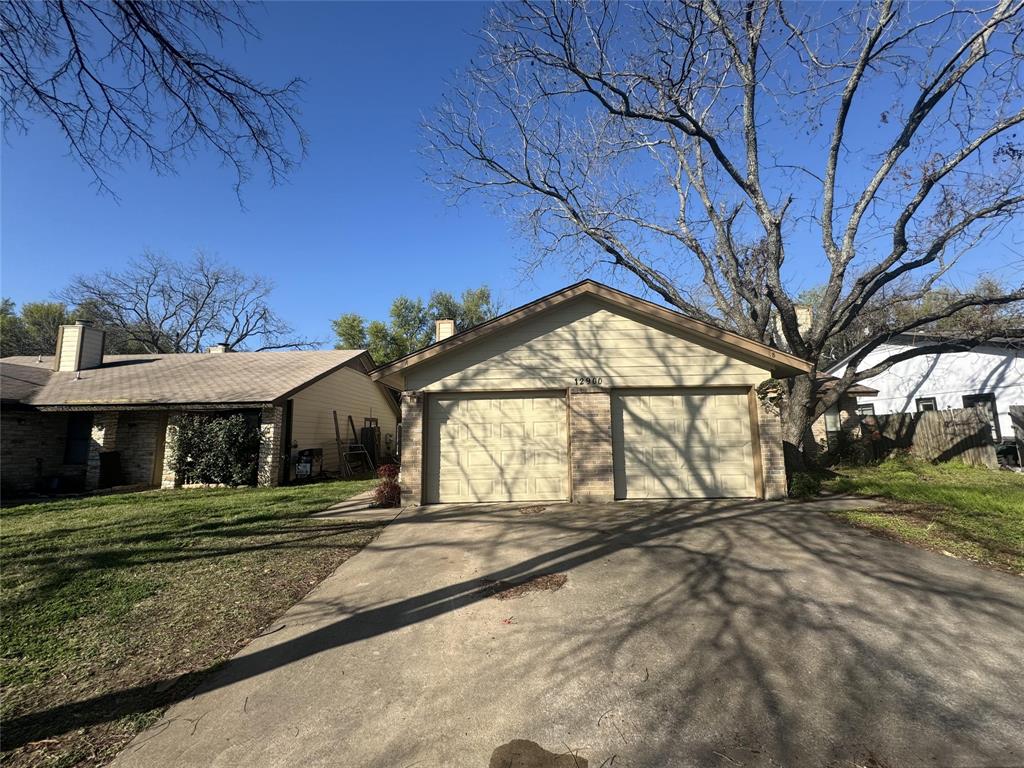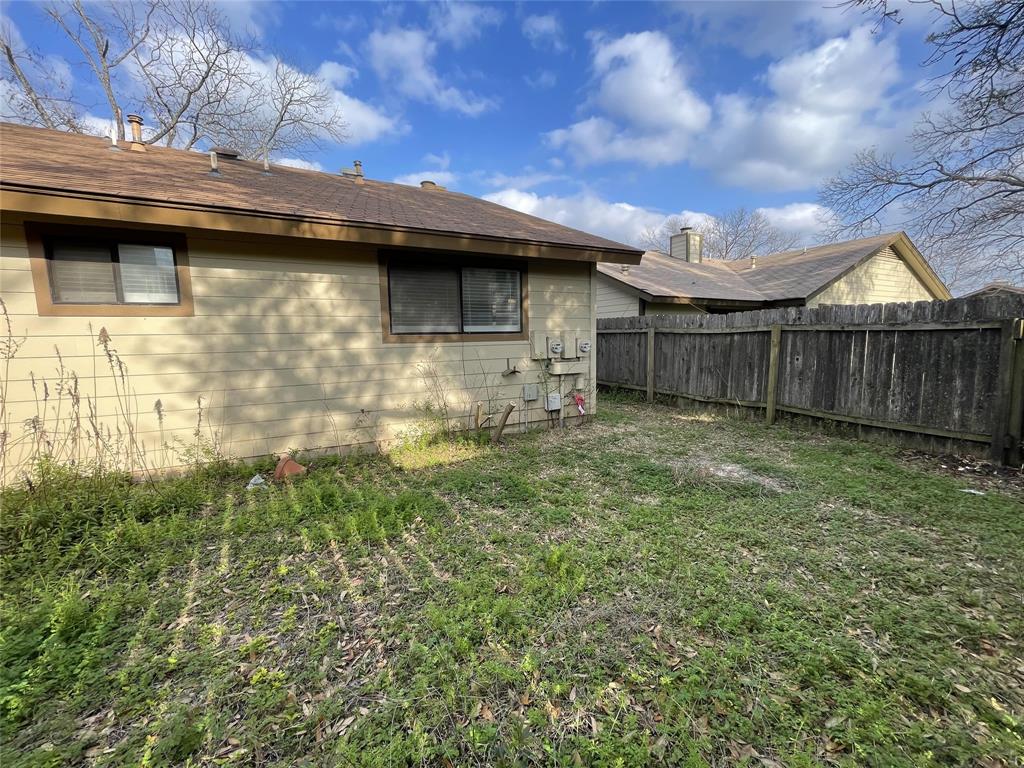Audio narrative 
Description
Welcome to 12900 Hymeadow Dr #A, where comfort meets convenience in the heart of Anderson Mill Village. This owner-managed duplex offers move-in ready accommodations, making it the perfect place to call home. Step inside to discover a beautifully updated kitchen boasting an open floor plan and stylish vinyl flooring throughout, brand new appliances, creating a welcoming atmosphere for gatherings and everyday living. With two bedrooms and two bathrooms, this duplex offers ample space for residents to relax and unwind. Enjoy the convenience of a refrigerator included in the rental, as well as the pet-friendly policy, ensuring that furry friends are welcome to join you in your new home. Located just minutes away from major highways 183 and FM-620, as well as top employers such as Visa, Apple, Freescale, and Oracle, this duplex offers unparalleled accessibility to everything Austin has to offer. For outdoor enthusiasts, the nearby Old Stage Park, complete with a dog park, provides the perfect setting for leisurely strolls and playtime with your four-legged companions. Additionally, residents will appreciate the proximity to a variety of dining options and entertainment venues, including restaurants and a movie theater, all within walking distance. Please note that while this duplex features a charming fireplace, it is for decorative use only. Don't miss out on the opportunity to make this great 2/2 duplex your new home.
Interior
Exterior
Lot information
Additional information
*Disclaimer: Listing broker's offer of compensation is made only to participants of the MLS where the listing is filed.
Lease information
View analytics
Total views

Down Payment Assistance
Subdivision Facts
-----------------------------------------------------------------------------

----------------------
Schools
School information is computer generated and may not be accurate or current. Buyer must independently verify and confirm enrollment. Please contact the school district to determine the schools to which this property is zoned.
Assigned schools
Nearby schools 
Noise factors

Source
Nearby similar homes for sale
Nearby similar homes for rent
Nearby recently sold homes
Rent vs. Buy Report
12900 Hymeadow Dr A, Austin, TX 78729. View photos, map, tax, nearby homes for sale, home values, school info...





















