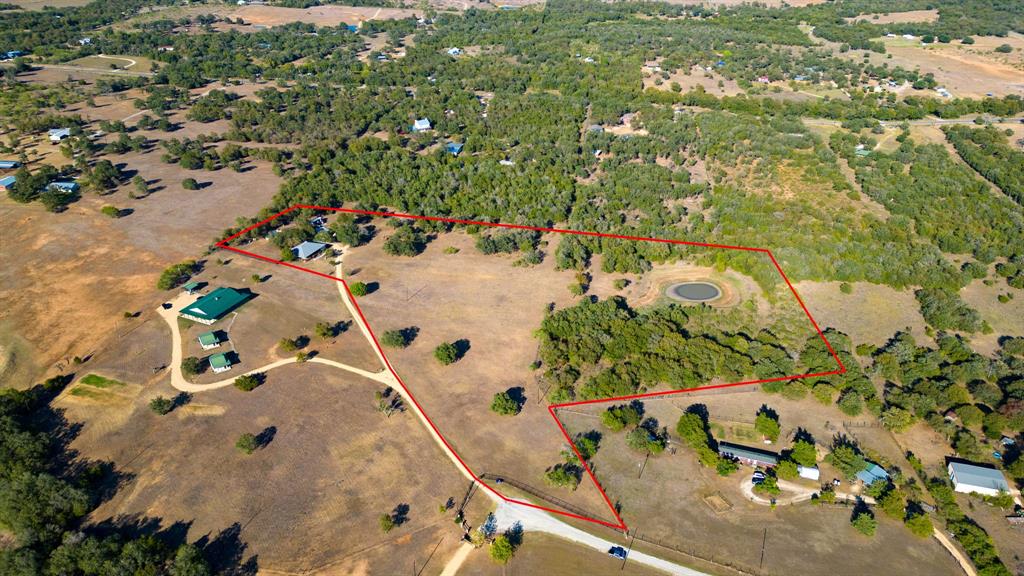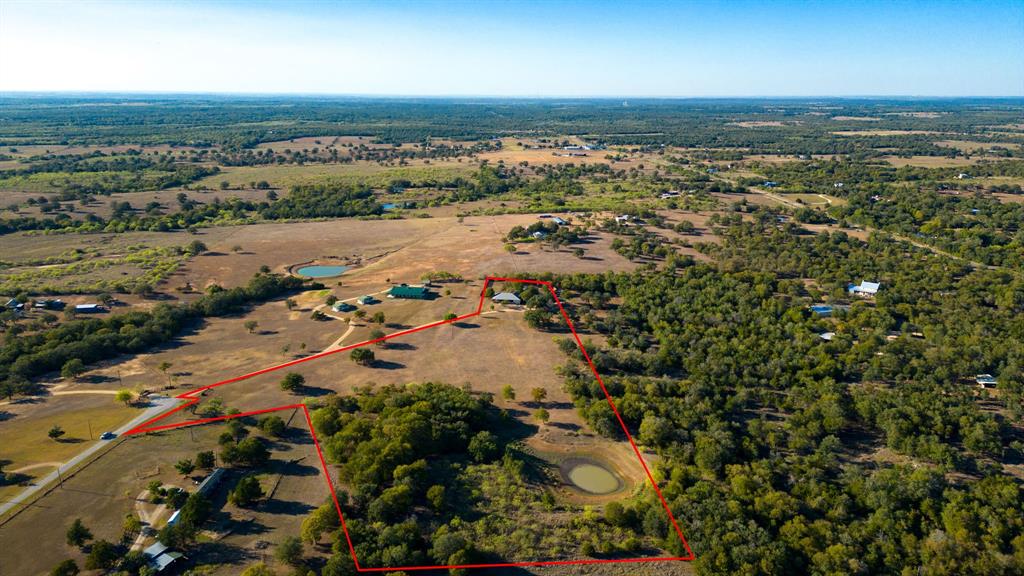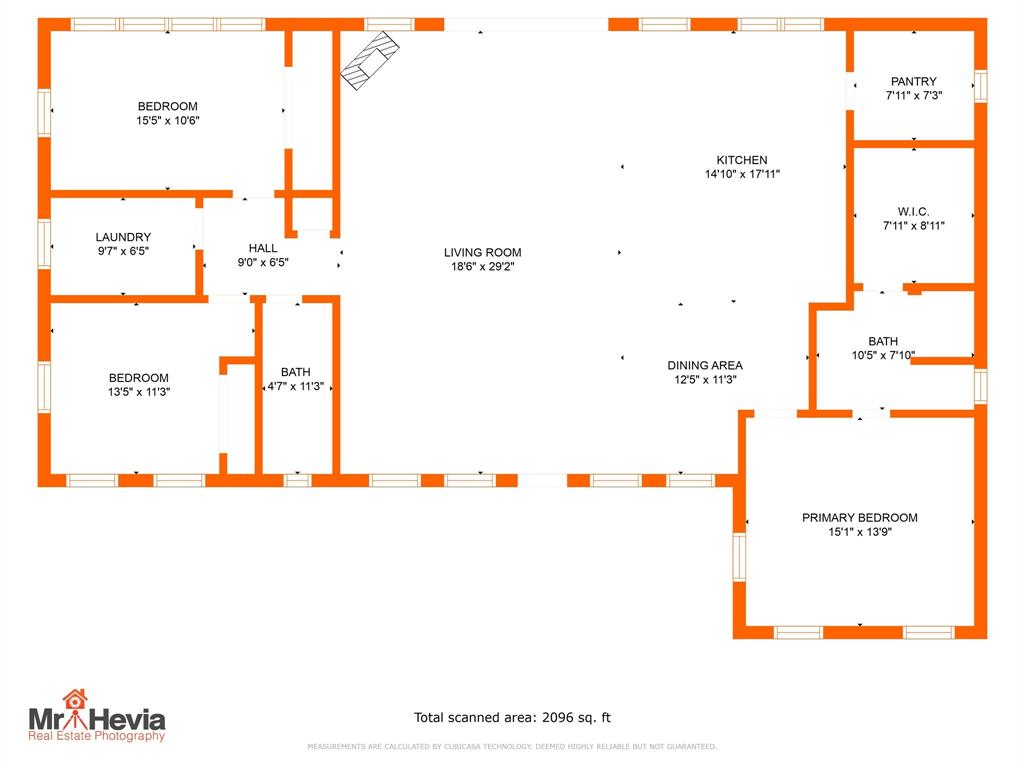Audio narrative 
Description
Located on a private Cul-de-sac on over 18 acres! This 3 bedroom 2 bath open concept home has breathtaking views all around! Master bathroom with dual sinks, rain-forest style shower head, and walk-in closet. Kitchen complete with walk-in pantry, stainless steel appliances, Graphite Granite countertops and numerous upgrades. Outside you have a 30x 32 steel workshop/Garage for all your projects/vehicle storage. Separate RV hookups with separate septic system in place, pond on grounds! Fully fenced back yard in-ground pool & spa for family entertainment! Wildlife tax exemption in place & transferable to greatly reduced taxes! Whether you enjoy gardening, raising animals, archery, fishing, riding ATVs or long walks enjoying wildlife after work! Close to both Austin-Bergstrom International Airport and Circuit of America's racetrack, enjoy all the Austin Entertainment, then retreat to your charming private ranch style home!
Interior
Exterior
Rooms
Lot information
View analytics
Total views

Property tax

Cost/Sqft based on tax value
| ---------- | ---------- | ---------- | ---------- |
|---|---|---|---|
| ---------- | ---------- | ---------- | ---------- |
| ---------- | ---------- | ---------- | ---------- |
| ---------- | ---------- | ---------- | ---------- |
| ---------- | ---------- | ---------- | ---------- |
| ---------- | ---------- | ---------- | ---------- |
-------------
| ------------- | ------------- |
| ------------- | ------------- |
| -------------------------- | ------------- |
| -------------------------- | ------------- |
| ------------- | ------------- |
-------------
| ------------- | ------------- |
| ------------- | ------------- |
| ------------- | ------------- |
| ------------- | ------------- |
| ------------- | ------------- |
Down Payment Assistance
Mortgage
Subdivision Facts
-----------------------------------------------------------------------------

----------------------
Schools
School information is computer generated and may not be accurate or current. Buyer must independently verify and confirm enrollment. Please contact the school district to determine the schools to which this property is zoned.
Assigned schools
Nearby schools 
Listing broker
Source
Nearby similar homes for sale
Nearby similar homes for rent
Nearby recently sold homes
126 Mariana Dr B, Red Rock, TX 78662. View photos, map, tax, nearby homes for sale, home values, school info...








































