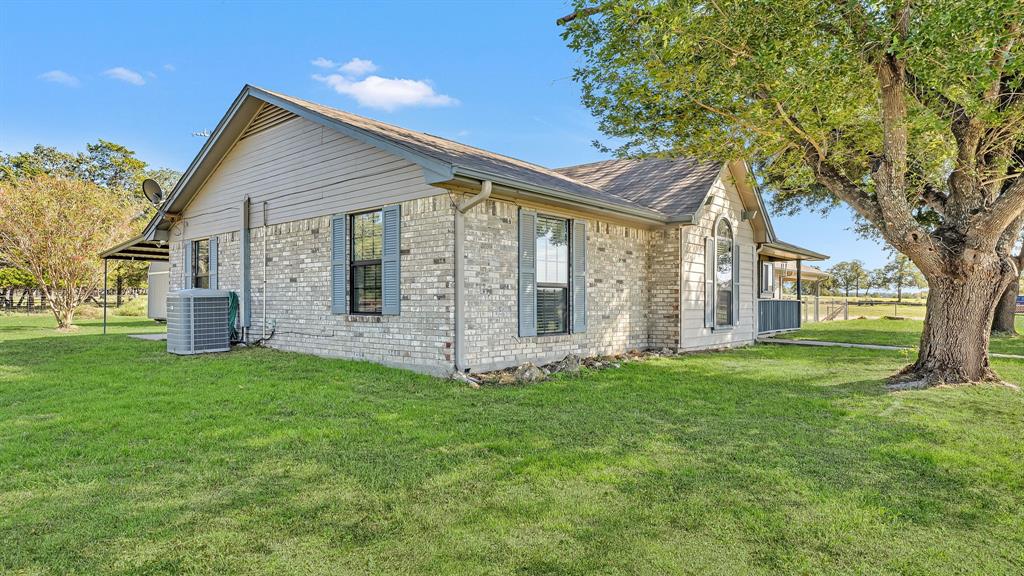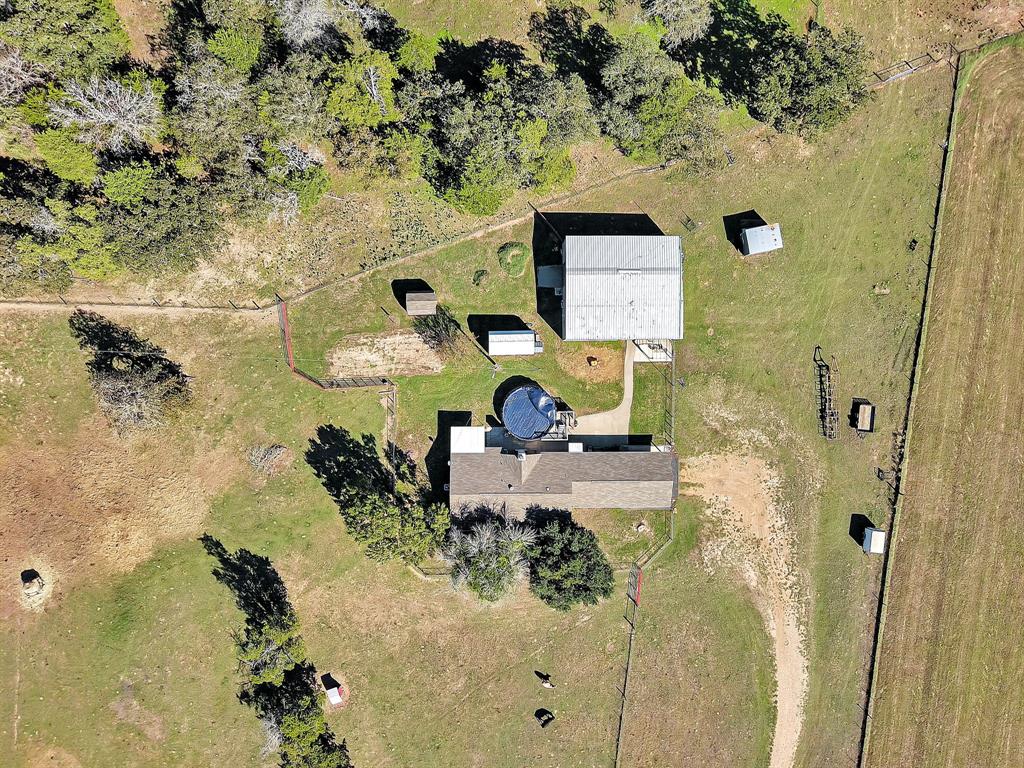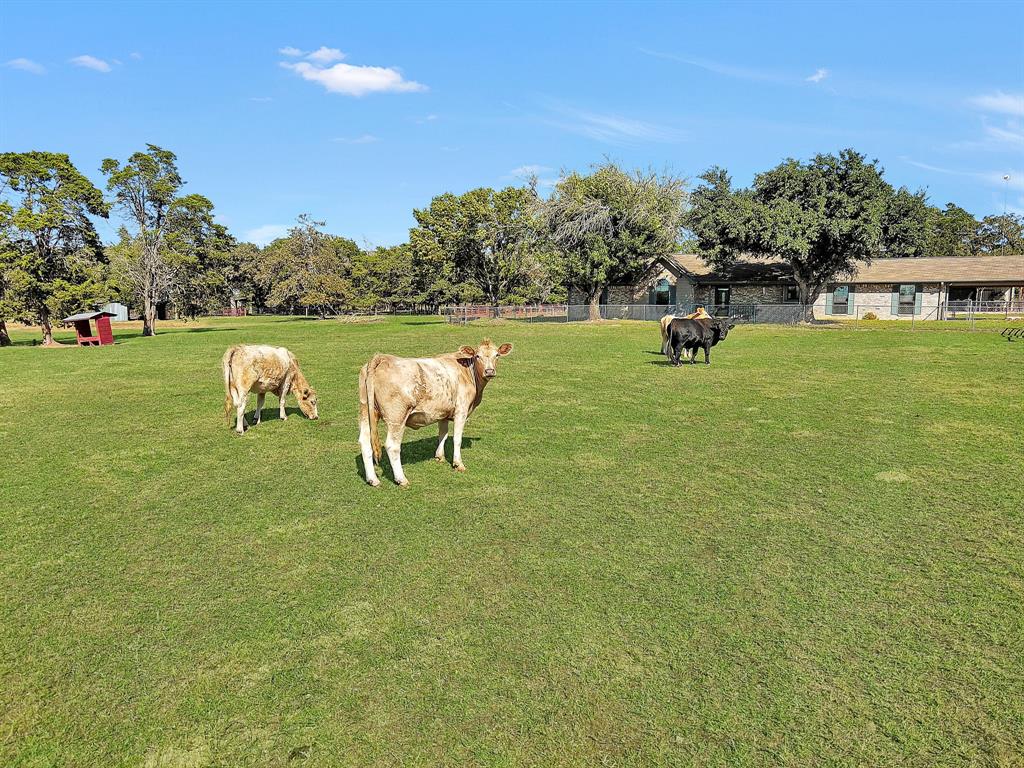Audio narrative 
Description
Welcome home to a beautiful 2,060 sqft home located on a cross fenced 6+/- acres with a gorgeous pond, large front pasture and no known restrictions. A large 30’ X 50’ shop with water, electric and an oversized 14’ X 50’ awning sits at the back of the property. Immediately entering the 3-bedroom, 2 bathroom home you will notice the cathedral ceiling, floating shelves, built in bookshelves next to the brick fireplace and small window accents to allow natural light into the main living area. A second spacious living area is located off the carport and could easily be utilized as an additional entertainment space, playroom, game room or office. This home has many recent improvements as well as 4 large producing Pecan trees and a large newer above ground swimming pool. Only 10 miles from Giddings, 30 +/- miles from Elgin, 50 +/- miles from Austin Bergstrom Airport. Could this be the perfect place for you to call your new home?
Interior
Exterior
Rooms
Financial
Additional information
*Disclaimer: Listing broker's offer of compensation is made only to participants of the MLS where the listing is filed.
View analytics
Total views

Estimated electricity cost
Property tax

Cost/Sqft based on tax value
| ---------- | ---------- | ---------- | ---------- |
|---|---|---|---|
| ---------- | ---------- | ---------- | ---------- |
| ---------- | ---------- | ---------- | ---------- |
| ---------- | ---------- | ---------- | ---------- |
| ---------- | ---------- | ---------- | ---------- |
| ---------- | ---------- | ---------- | ---------- |
-------------
| ------------- | ------------- |
| ------------- | ------------- |
| -------------------------- | ------------- |
| -------------------------- | ------------- |
| ------------- | ------------- |
-------------
| ------------- | ------------- |
| ------------- | ------------- |
| ------------- | ------------- |
| ------------- | ------------- |
| ------------- | ------------- |
Down Payment Assistance
Mortgage
Subdivision Facts
-----------------------------------------------------------------------------

----------------------
Schools
School information is computer generated and may not be accurate or current. Buyer must independently verify and confirm enrollment. Please contact the school district to determine the schools to which this property is zoned.
Assigned schools
Nearby schools 
Listing broker
Source
Nearby similar homes for sale
Nearby similar homes for rent
Nearby recently sold homes
1252 County Road 106, Paige, TX 78659. View photos, map, tax, nearby homes for sale, home values, school info...
View all homes on County Road 106

































