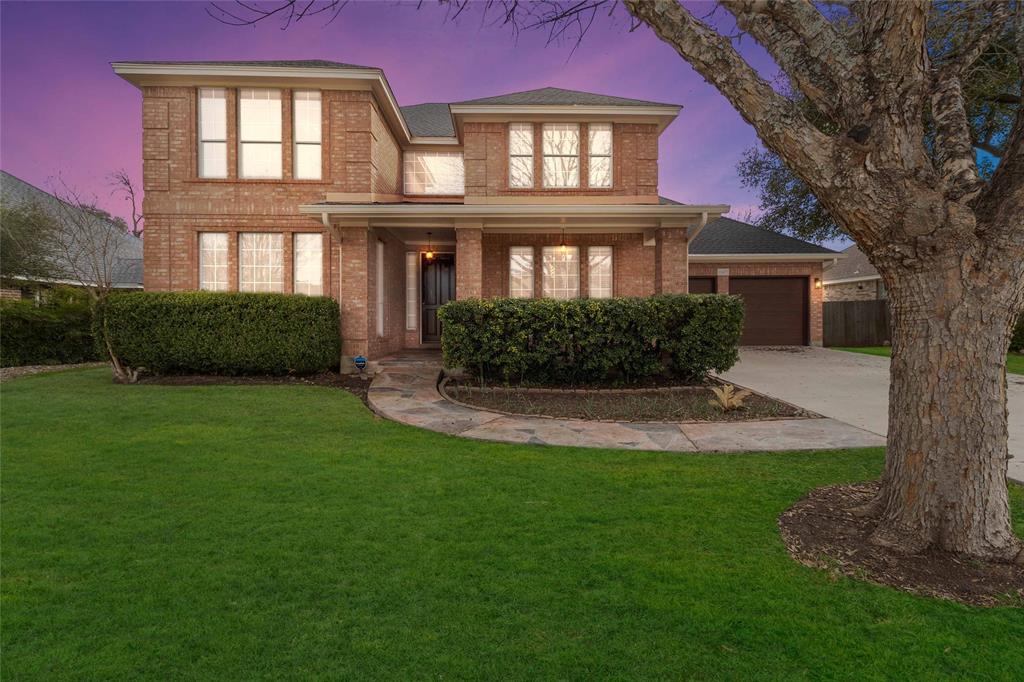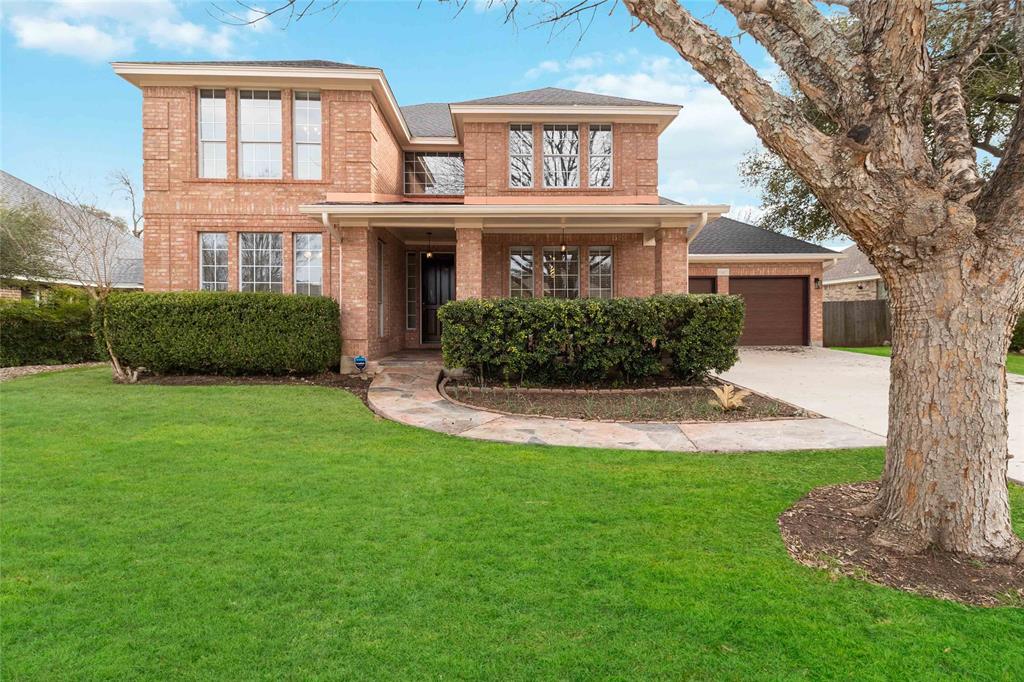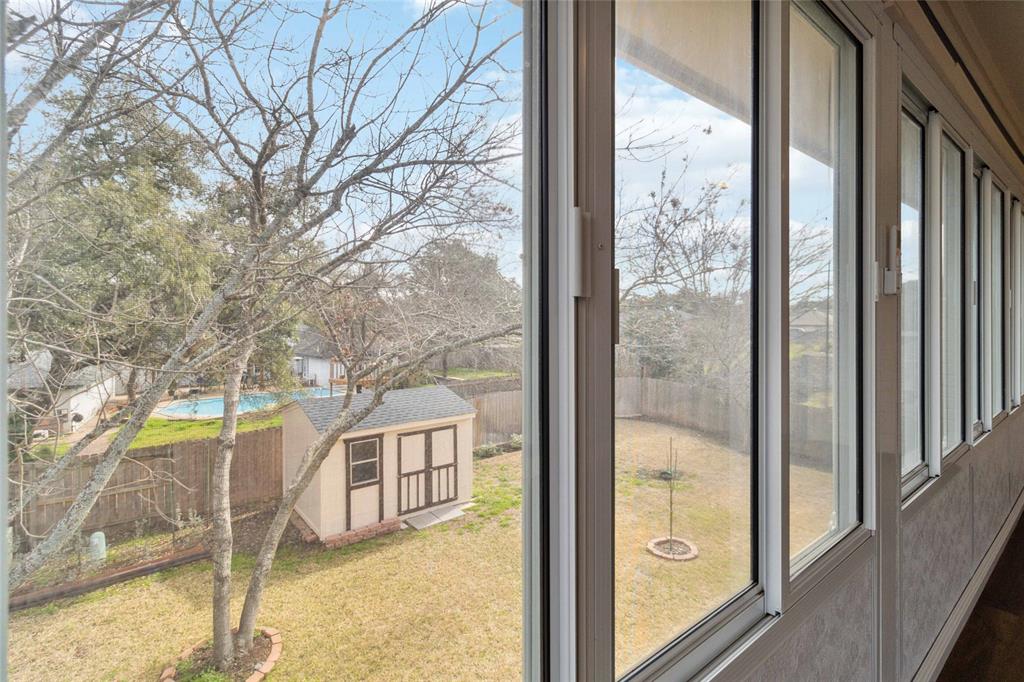Audio narrative 

Description
This captivating two-story brick residence exudes the elegance and allure of a model home. Situated in the heart of NW Austin's Angus Valley enclave, a charming community free from HOA fees, boasting tree-lined streets and a welcoming atmosphere. Nestled in the bustling North Austin tech corridor, this tranquil neighborhood offers proximity to top-rated Davis Elementary School, the Domain, Arboretum, grocery stores, pharmacies, and major tech companies like Apple, IBM, and the Q2 Stadium. Yet, Angus Valley maintains its serene charm, providing a retreat "off the beaten path." This 3-bedroom, 3-bathroom home showcases a grand Primary Suite with vaulted ceilings, an expansive bathroom featuring a double vanity, frameless shower, garden tub with glass block windows, and a sprawling California-style walk-in closet. Step out of the Primary Suite into your private 160 sq ft sunroom retreat overlooking the backyard oasis. Upstairs, discover a second bedroom with a walk-in closet and a spacious "loft" recreation room. As you enter, a stunning light fixture commands attention above the vaulted front entryway, welcoming you into the airy living room & gourmet kitchen. The kitchen boasts stainless steel appliances, granite countertops, and a separate butler service pantry with a wine fridge. The main level also features a versatile third bedroom, a formal dining room, a spacious family room, and a cozy breakfast nook. Large 82” windows flood the space with natural light, offering tranquil views of the lush backyard and trees. Unwind by the gas log fireplace on chilly evenings. Additional features include a flagstone quartz coat walkway, covered porch and patio, solar screens, covered gutters, lawn sprinklers, insulated garage doors, a whole-house In-Duct HVAC UV air purification system, newly installed Stainmaster carpeting upstairs, and a storage shed. This meticulously maintained 3089-square-foot residence epitomizes the perfect home in an unbeatable location.
Rooms
Interior
Exterior
Lot information
Additional information
*Disclaimer: Listing broker's offer of compensation is made only to participants of the MLS where the listing is filed.
View analytics
Total views

Property tax

Cost/Sqft based on tax value
| ---------- | ---------- | ---------- | ---------- |
|---|---|---|---|
| ---------- | ---------- | ---------- | ---------- |
| ---------- | ---------- | ---------- | ---------- |
| ---------- | ---------- | ---------- | ---------- |
| ---------- | ---------- | ---------- | ---------- |
| ---------- | ---------- | ---------- | ---------- |
-------------
| ------------- | ------------- |
| ------------- | ------------- |
| -------------------------- | ------------- |
| -------------------------- | ------------- |
| ------------- | ------------- |
-------------
| ------------- | ------------- |
| ------------- | ------------- |
| ------------- | ------------- |
| ------------- | ------------- |
| ------------- | ------------- |
Down Payment Assistance
Mortgage
Subdivision Facts
-----------------------------------------------------------------------------

----------------------
Schools
School information is computer generated and may not be accurate or current. Buyer must independently verify and confirm enrollment. Please contact the school district to determine the schools to which this property is zoned.
Assigned schools
Nearby schools 
Noise factors

Listing broker
Source
Nearby similar homes for sale
Nearby similar homes for rent
Nearby recently sold homes
12407 W Cow Path, Austin, TX 78727. View photos, map, tax, nearby homes for sale, home values, school info...


































