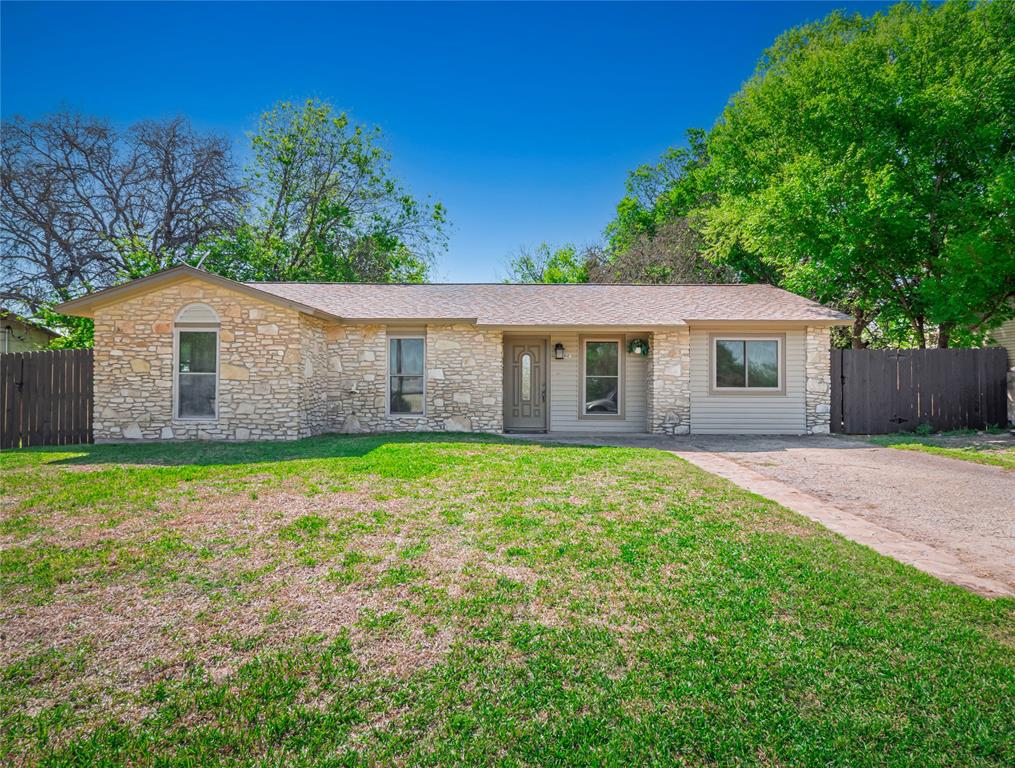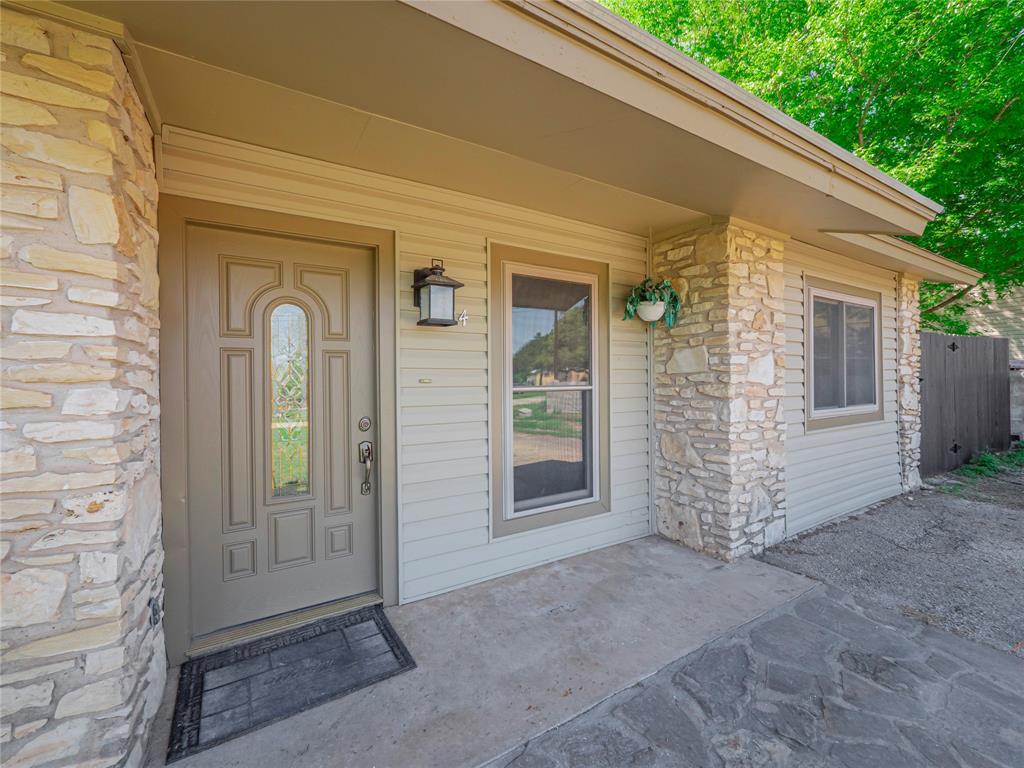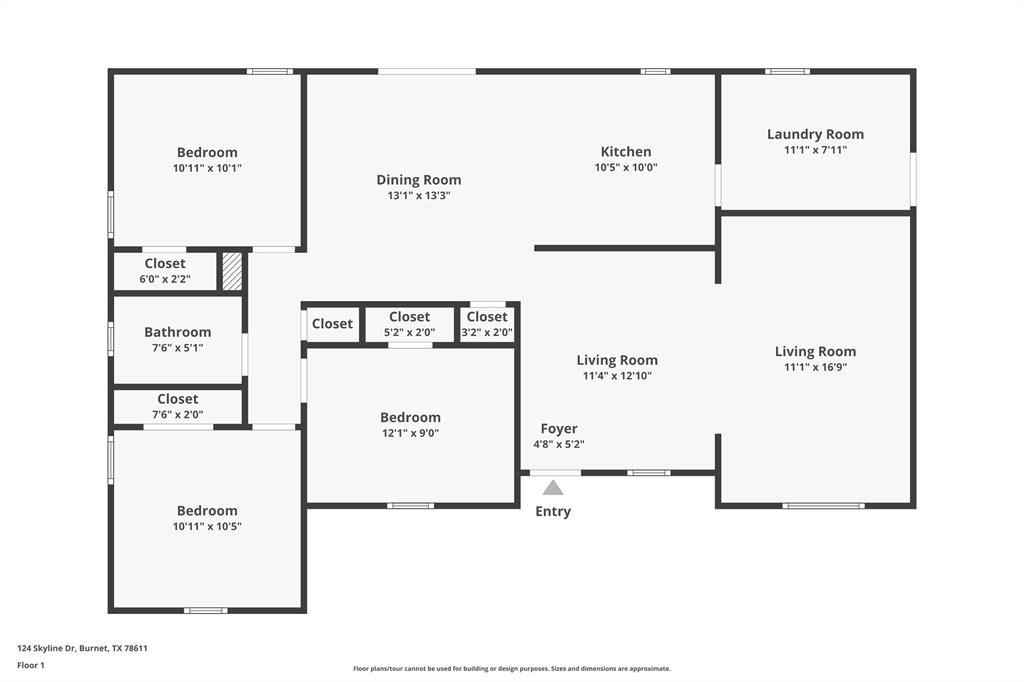Audio narrative 
Description
Welcome to the heart of Burnet! This delightful 3 bedroom, 1 bath home offers space, charm, and convenience all in one stylish package. Nestled on a generous .22 acre lot, you’ll have plenty of room for outdoor activities and gardening. Furthermore, a nice shaded lot with chain link fencing offers safety and privacy for your family. The home merges traditional architecture with modern functionality. Boasting an abundant 1272 square feet, you'll have an ample amount of space to express your style and create your ideal living environment. Step inside and you’ll notice the beautiful wood floors. An open floor plan connects the living room to another bonus living area, providing you with the flexibility to customize the space to your liking. You’ll find plenty of room for relaxation, entertaining, or a playroom for the kids. The kitchen, timeless and practical, features a galley design to maximize efficiency and space. Outfitted with new cabinets and countertops, an electric cooktop, and a built-in oven, it’s ready to facilitate your culinary adventures. Moreover, the home includes ample storage throughout, ensuring clutter won’t be an issue. Living here will place you within a 3-minute drive from downtown Burnet.
Interior
Exterior
Rooms
Lot information
View analytics
Total views

Property tax

Cost/Sqft based on tax value
| ---------- | ---------- | ---------- | ---------- |
|---|---|---|---|
| ---------- | ---------- | ---------- | ---------- |
| ---------- | ---------- | ---------- | ---------- |
| ---------- | ---------- | ---------- | ---------- |
| ---------- | ---------- | ---------- | ---------- |
| ---------- | ---------- | ---------- | ---------- |
-------------
| ------------- | ------------- |
| ------------- | ------------- |
| -------------------------- | ------------- |
| -------------------------- | ------------- |
| ------------- | ------------- |
-------------
| ------------- | ------------- |
| ------------- | ------------- |
| ------------- | ------------- |
| ------------- | ------------- |
| ------------- | ------------- |
Down Payment Assistance
Mortgage
Subdivision Facts
-----------------------------------------------------------------------------

----------------------
Schools
School information is computer generated and may not be accurate or current. Buyer must independently verify and confirm enrollment. Please contact the school district to determine the schools to which this property is zoned.
Assigned schools
Nearby schools 
Listing broker
Source
Nearby similar homes for sale
Nearby similar homes for rent
Nearby recently sold homes
124 Skyline Dr, Burnet, TX 78611. View photos, map, tax, nearby homes for sale, home values, school info...


































