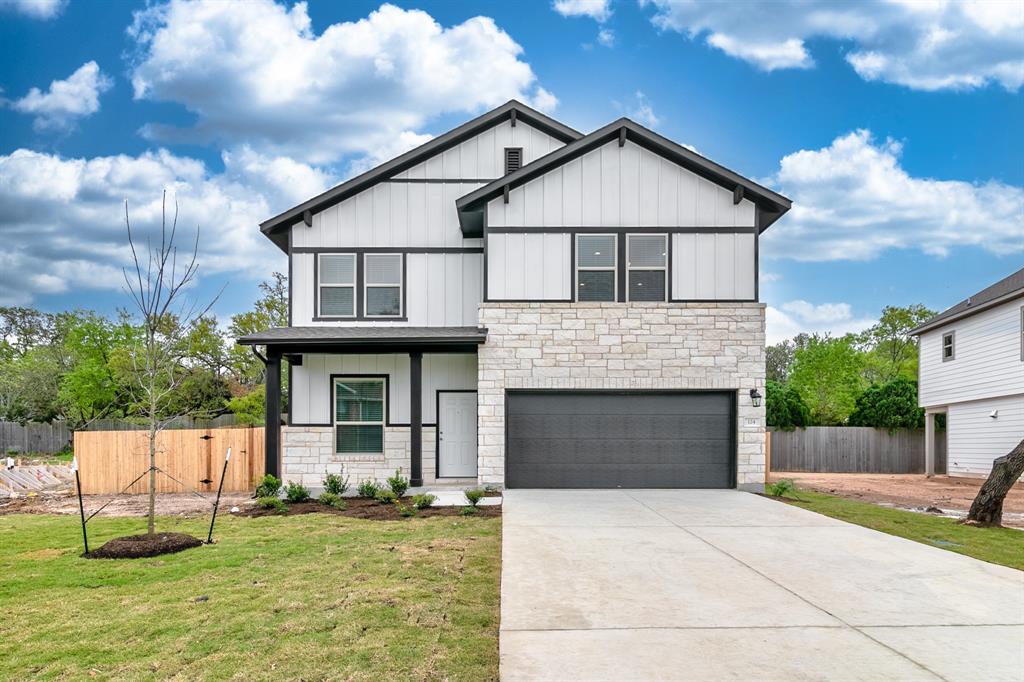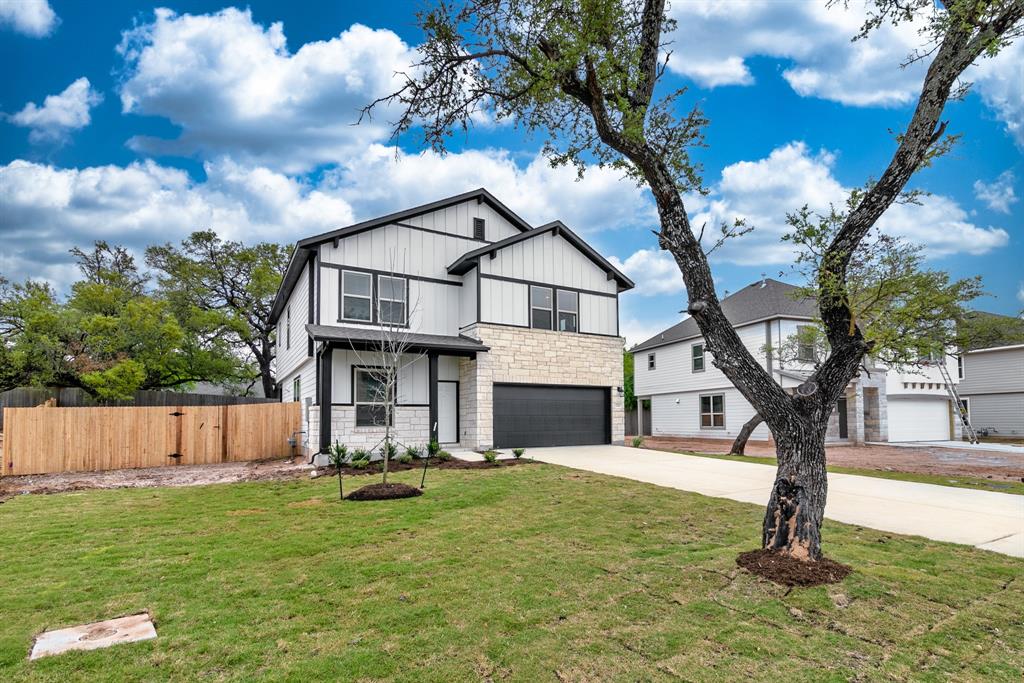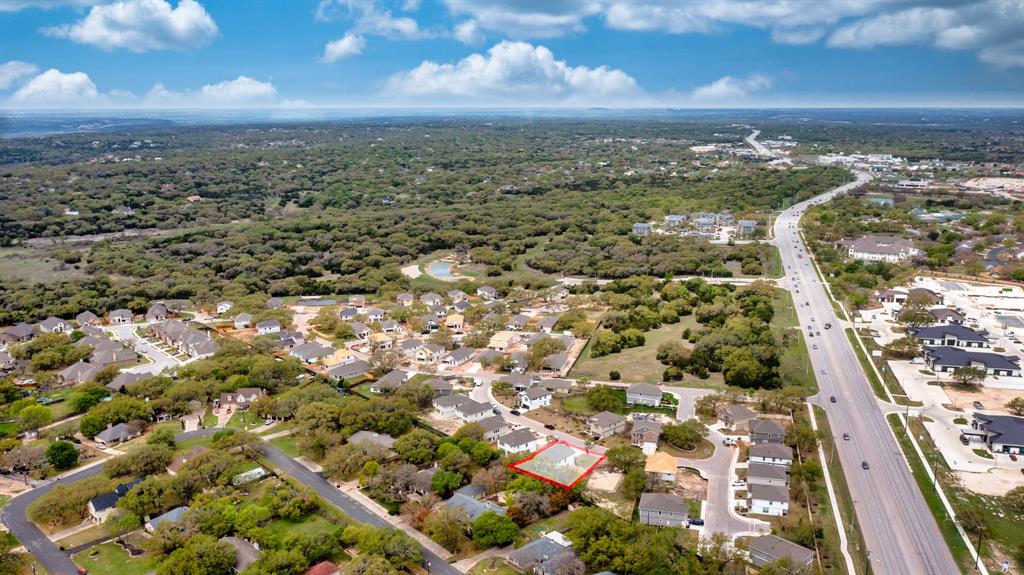Audio narrative 
Description
Check out this stunning 3 bedroom, 2.5 bathroom with a dedicated office in Gatlin Creek! Just a short walk to the trails to Lake Georgetown, don't miss out on this opportunity to live in an amazing community in Georgetown. Hang out in the open living room that boasts tons of windows and overlooks the private backyard & covered patio. Lots of natural light filters throughout this home making it so warm and inviting. The main area has gorgeous wood-tile floors, Quartz countertops in the kitchen, upgraded white cabinets, and a giant island to gather around! Prepare feasts for friends and family in your large kitchen that has plenty of room for multiple cooks & all your kitchen gadgets! Upstairs you will find an expansive game room, perfect for a home gym, homeschool, movie night or just a drop zone for all those toys. The primary bedroom overlooks the backyard, and has a large walk-in tiled shower, double vanity & huge closet! Both secondary bedrooms are very large & they share the secondary bathroom in the hallway. Plus the laundry room is on the 2nd floor making it extremely convenient! Feeding into some of the highest-ranked schools in Georgetown ISD, this home sits on about 1/4 acre lot with mature Oak trees & is just waiting for you to make it your own slice of paradise.
Interior
Exterior
Rooms
Lot information
Additional information
*Disclaimer: Listing broker's offer of compensation is made only to participants of the MLS where the listing is filed.
Lease information
View analytics
Total views

Down Payment Assistance
Subdivision Facts
-----------------------------------------------------------------------------

----------------------
Schools
School information is computer generated and may not be accurate or current. Buyer must independently verify and confirm enrollment. Please contact the school district to determine the schools to which this property is zoned.
Assigned schools
Nearby schools 
Noise factors

Source
Nearby similar homes for sale
Nearby similar homes for rent
Nearby recently sold homes
Rent vs. Buy Report
124 Driftwood Hills Way #20, Georgetown, TX 78633. View photos, map, tax, nearby homes for sale, home values, school info...





































