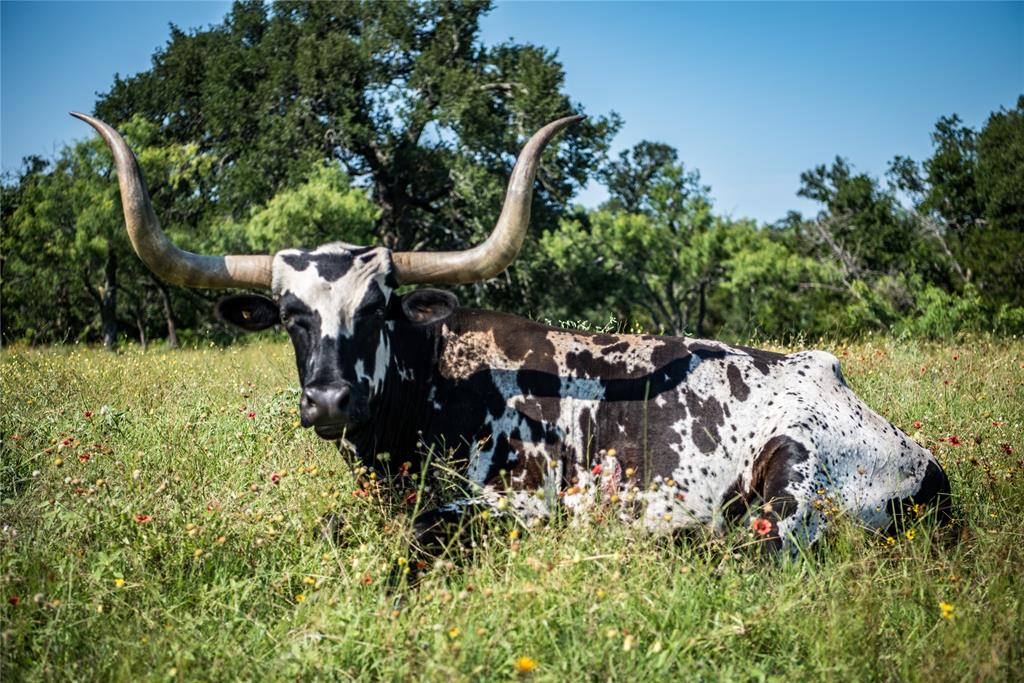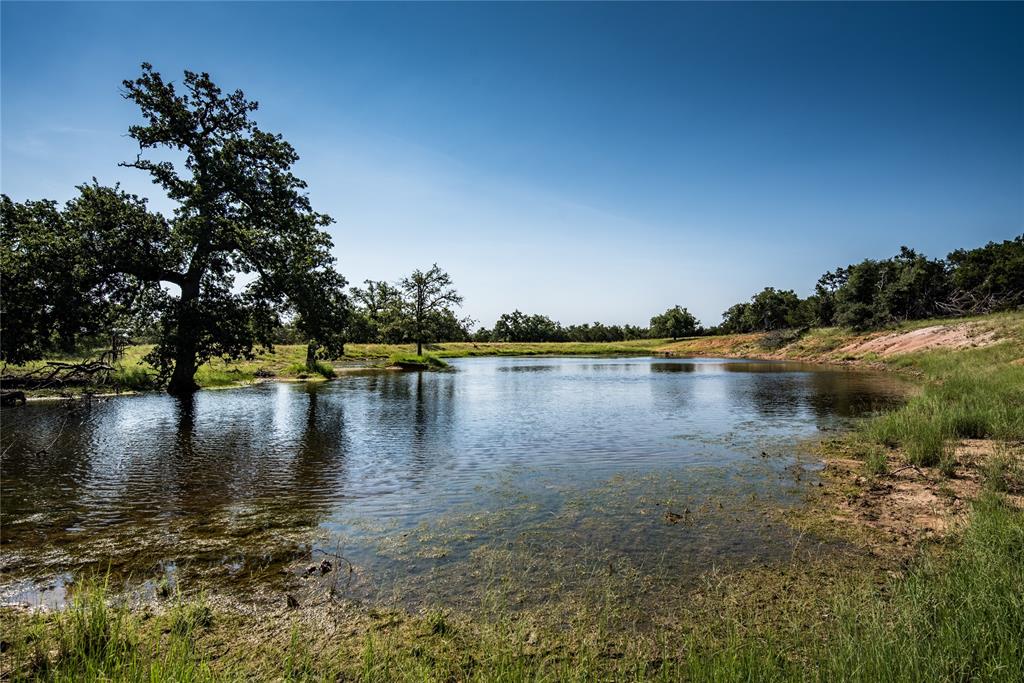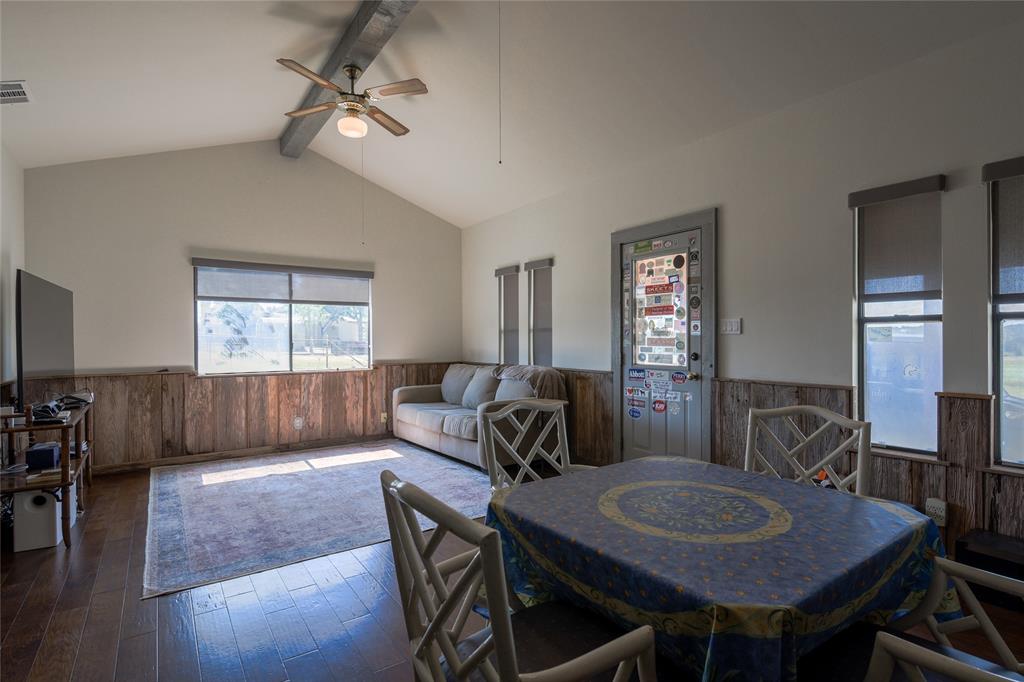Audio narrative 
Description
The Cusack Ranch at Willow Creek. Conveniently located on Hwy 16, on the banks of Willow Creek sits this Hill Country Gem consisting of 191.2+/- unrestricted acres. The Cusack Ranch at Willow Creek is situated just 15 minutes from Fredericksburg and less than 90 minutes from both Austin and San Antonio. The property has 3300'+/- of frontage on Willow Creek and 900'+/- on Hwy 16. This ranch has excellent topography with a gentle roll, excellent Oak Trees and beautiful wide open fields. In addition to Willow Creek, the property features additional ponds adding supplemental water for the wildlife and Longhorn Cattle that reside on the ranch. The ranch also boasts numerous improvements including but not limited to a 4,300 square foot custom main residence as well as a guest cabin, pole barn for equipment storage, working pens and a large barn. The property also features a recreational skeet range for additional outdoor fun. This gorgeous property would make an excellent home, recreational ranch and/or development opportunity! Make this your Hill Country retreat today!
Rooms
Interior
Exterior
Lot information
View analytics
Total views

Mortgage
Subdivision Facts
-----------------------------------------------------------------------------

----------------------
Schools
School information is computer generated and may not be accurate or current. Buyer must independently verify and confirm enrollment. Please contact the school district to determine the schools to which this property is zoned.
Assigned schools
Nearby schools 
Source
Nearby similar homes for sale
Nearby similar homes for rent
Nearby recently sold homes
12350 N Hwy 16 Hwy, Fredericksburg, TX 78624. View photos, map, tax, nearby homes for sale, home values, school info...











































