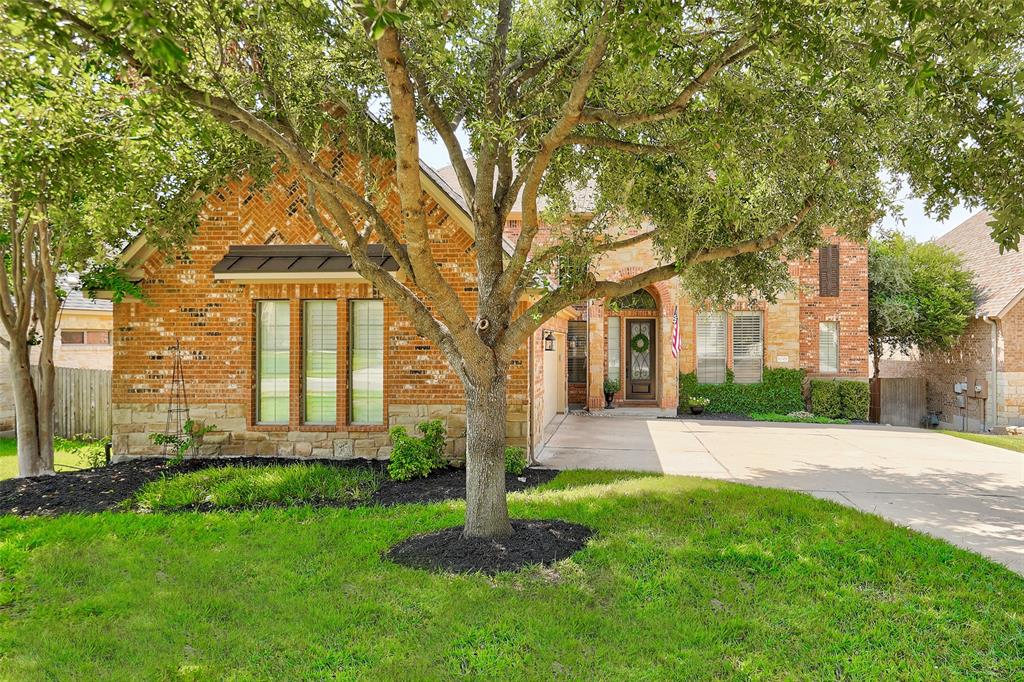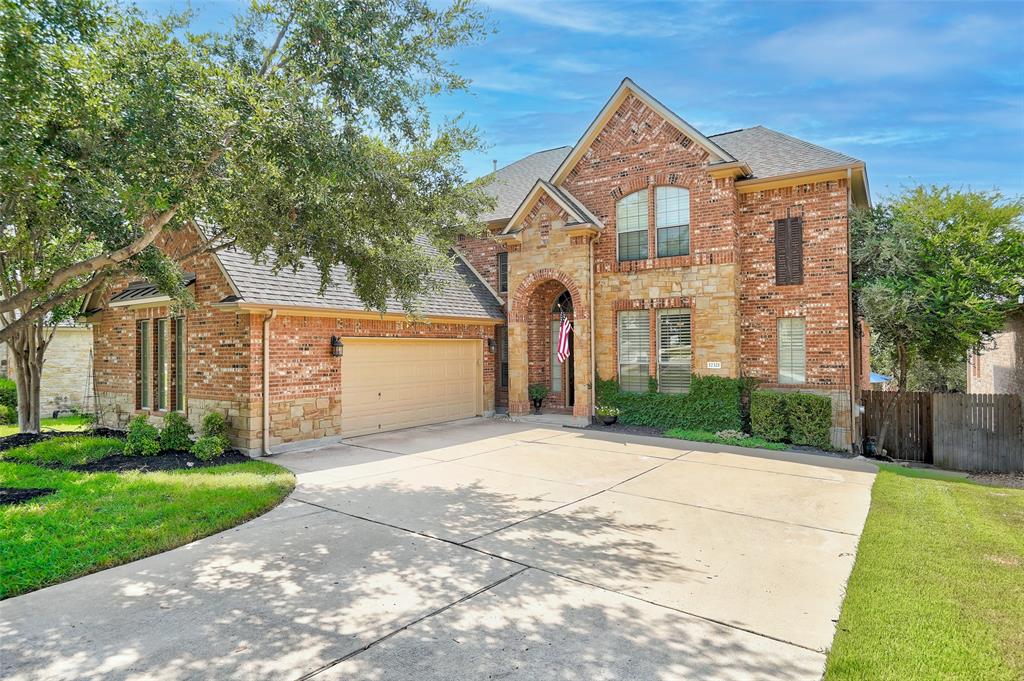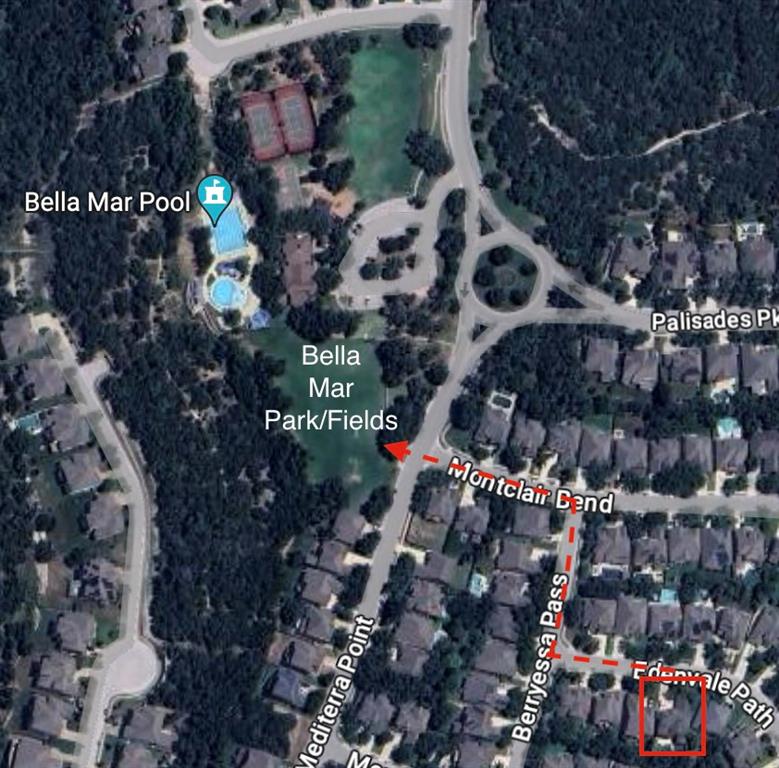Audio narrative 
Description
Imagine summer in your new immaculate 5-Bdrm home w/ a covered patio and refreshing pool! Enjoy all summer in your east-facing backyard, enjoying late afternoon shade, grilling dinner on your built-in Rotesserie BBQ /outdoor kitchen & entertaining guests & family out back on the covered patio w/ TV! You'll be so glad you found this home NOW and can start living your BEST life. This home offers a blend of classic transitional comforts, neutral tones & rich textures. Open living and kitchen area with so much storage and furniture flexiblity. The spacious primary bedroom is a haven of morning light & has the best reading alcove. The other main floor bdrm offers privacy doors & closet, ideal for a 5th Bdrm, home office or both! Upstairs, all 3 Bdrms are separated w/ en suite or jack-n-jill baths; perfect for space and restful nights. A HUGE, 2nd floor bonus room could accommodate a pool table AND sectional / big-screen, etc; the prime space for a game night or slumber party!! There is also a recently "almost" finished 156 sf flex space (previously unfinished.) Could be a great art studio, music studio, exercise room? Currently set up for swing-shift "sleep all day" sleepers! Outside, discover your own private oasis amidst the vibrant green backdrop of mature trees. Lounge on the swim shelf of your sparkling pool, catch the game on your outdoor TV, and dine al fresco in the enchanting backyard under the stars. Located in the prestigious Steiner Ranch neighborhood, you are just 2.5 blocks away from Steiner's largest athletic & rec complex; home to soccer fields, basketball & tennis courts & aquatic complex. The community offers 25+ miles of hiking & biking trails, blue ribbon schools, private lake access with a day-use pavilion, shared boat slips & boat launch, in addition to eateries, gyms groceries & more! Experience the epitome of comfort and convenience in this stunning home, book your tour today.
Rooms
Interior
Exterior
Lot information
Additional information
*Disclaimer: Listing broker's offer of compensation is made only to participants of the MLS where the listing is filed.
Financial
View analytics
Total views

Property tax

Cost/Sqft based on tax value
| ---------- | ---------- | ---------- | ---------- |
|---|---|---|---|
| ---------- | ---------- | ---------- | ---------- |
| ---------- | ---------- | ---------- | ---------- |
| ---------- | ---------- | ---------- | ---------- |
| ---------- | ---------- | ---------- | ---------- |
| ---------- | ---------- | ---------- | ---------- |
-------------
| ------------- | ------------- |
| ------------- | ------------- |
| -------------------------- | ------------- |
| -------------------------- | ------------- |
| ------------- | ------------- |
-------------
| ------------- | ------------- |
| ------------- | ------------- |
| ------------- | ------------- |
| ------------- | ------------- |
| ------------- | ------------- |
Mortgage
Subdivision Facts
-----------------------------------------------------------------------------

----------------------
Schools
School information is computer generated and may not be accurate or current. Buyer must independently verify and confirm enrollment. Please contact the school district to determine the schools to which this property is zoned.
Assigned schools
Nearby schools 
Noise factors

Source
Nearby similar homes for sale
Nearby similar homes for rent
Nearby recently sold homes
12321 Edenvale Path, Austin, TX 78732. View photos, map, tax, nearby homes for sale, home values, school info...






































