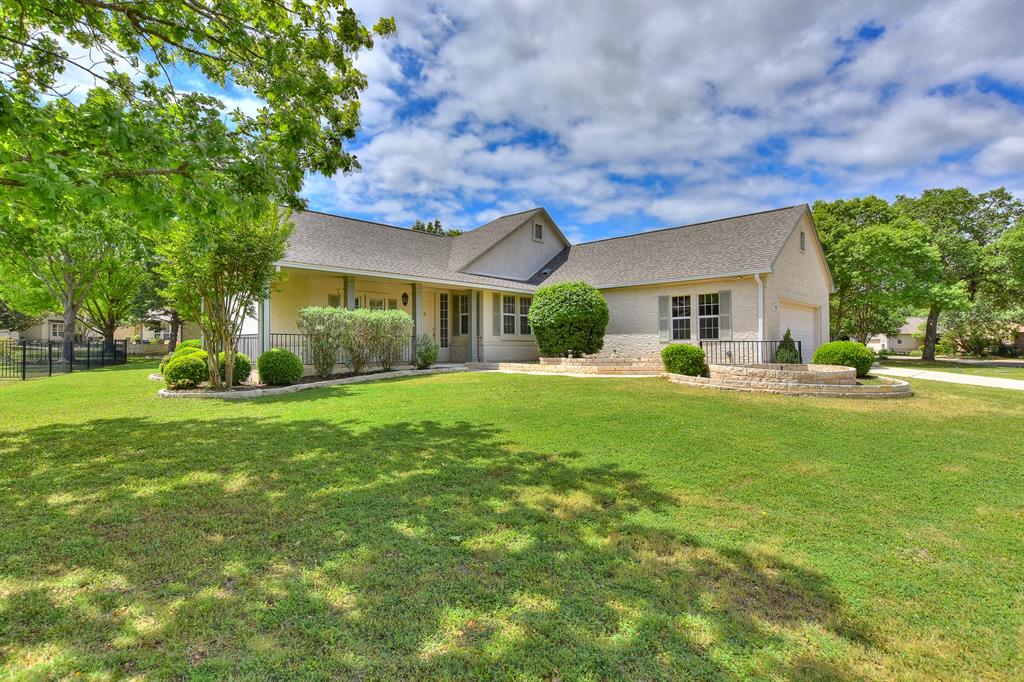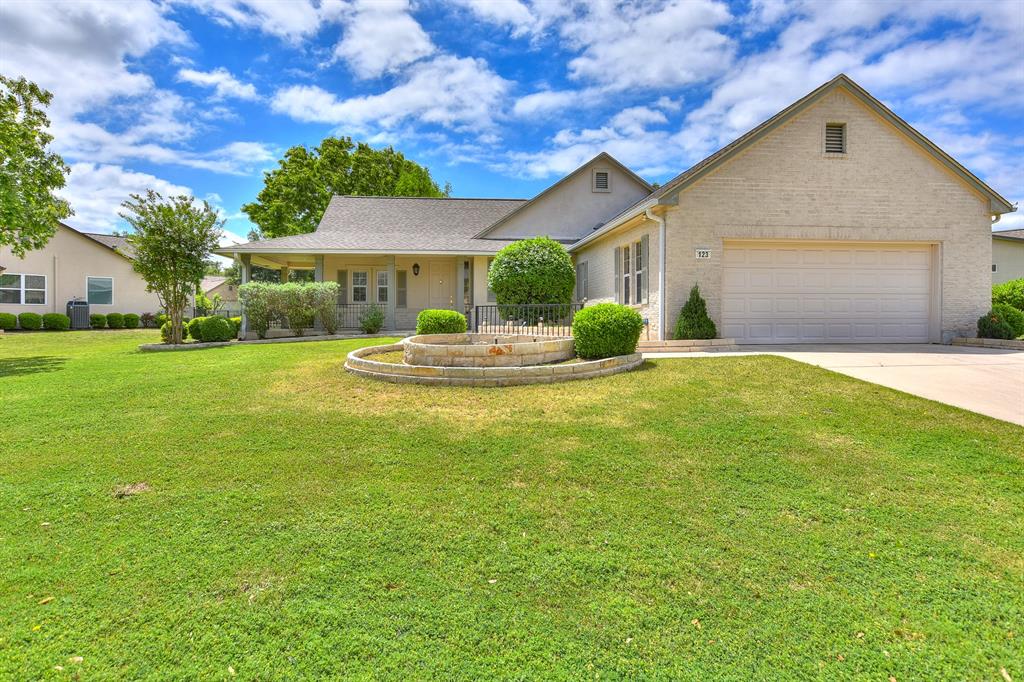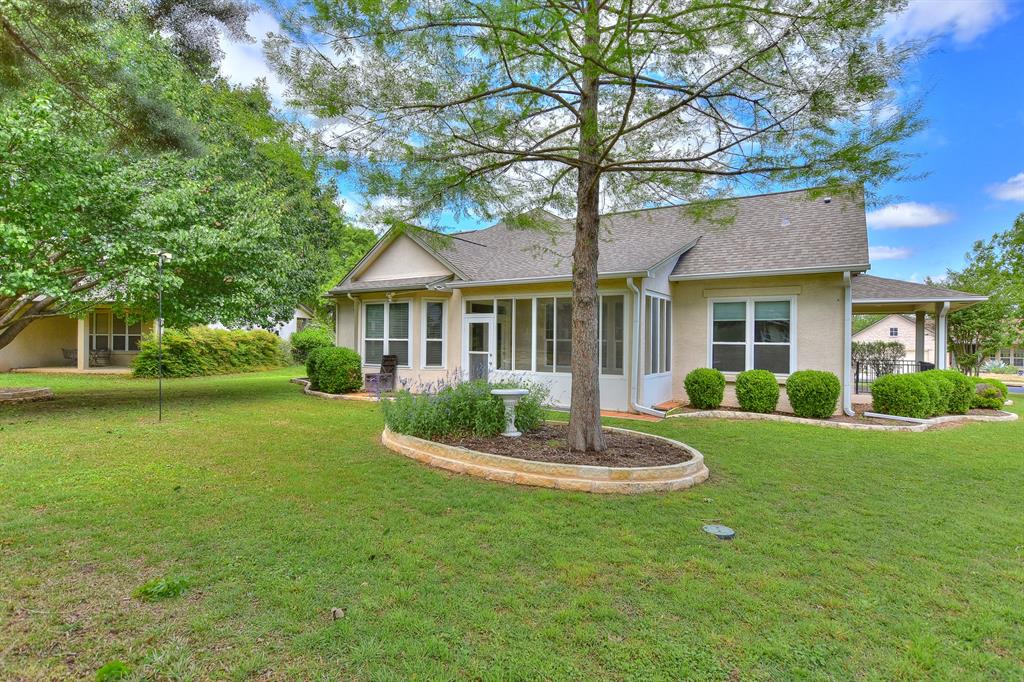Audio narrative 
Description
Located on a curve of a pretty street, this Sun City Texas Brazos welcomes you with an extra wide front yard with rock edged planting beds and a delightful Wrap-Around Front Sitting Porch, a feature not seen on all homes of this plan. Inside, ten-foot ceilings peppered with fans add airy appeal, while plentiful windows grant rich natural lighting. Wood floors span throughout most of the home creating a wonderful back-drop for favorite rugs. Off the Entry, recessed shelving in the Formal Dining makes the space also usable as a Study/Computer Room. Meanwhile, the wood floors continue into the Great Room where a wall of windows view the Sun Room flush with morning light. An Island Kitchen is circled with stainless-steel appliances, while the adjacent bay-windowed Breakfast Room views the park-like back yard. Eight-foot French doors open onto the before-mentioned Sun Room, ideal for art or daily enjoyment. Nicely separated from the Guest Bedroom and charming Guest Bath, the Primary Bedroom is king-sized and quiet, while the en suite Primary Bath features a choice of tub, or shower, a wide dual vanity and a generous Walk-In Closet. Another builder upgrade is the Hobby Room, an extension of the Laundry offering ample space for an Office-at-Home, or of course, hobbies. Steps away, the outsized Two-Car Garage is also the access point for yet another upgrade, the Attic Storage, a room-like structure above the Garage, ideal for stowing seasonal items and luggage. With its choice location near the main entrance to the community and to the Village Center and to Legacy Hills Golf Course, this home can easily be a Forever Home, one to adore and cherish.
Interior
Exterior
Rooms
Lot information
Financial
Additional information
*Disclaimer: Listing broker's offer of compensation is made only to participants of the MLS where the listing is filed.
View analytics
Total views

Property tax

Cost/Sqft based on tax value
| ---------- | ---------- | ---------- | ---------- |
|---|---|---|---|
| ---------- | ---------- | ---------- | ---------- |
| ---------- | ---------- | ---------- | ---------- |
| ---------- | ---------- | ---------- | ---------- |
| ---------- | ---------- | ---------- | ---------- |
| ---------- | ---------- | ---------- | ---------- |
-------------
| ------------- | ------------- |
| ------------- | ------------- |
| -------------------------- | ------------- |
| -------------------------- | ------------- |
| ------------- | ------------- |
-------------
| ------------- | ------------- |
| ------------- | ------------- |
| ------------- | ------------- |
| ------------- | ------------- |
| ------------- | ------------- |
Down Payment Assistance
Mortgage
Subdivision Facts
-----------------------------------------------------------------------------

----------------------
Schools
School information is computer generated and may not be accurate or current. Buyer must independently verify and confirm enrollment. Please contact the school district to determine the schools to which this property is zoned.
Assigned schools
Nearby schools 
Noise factors

Source
Nearby similar homes for sale
Nearby similar homes for rent
Nearby recently sold homes
123 Warbler Way, Georgetown, TX 78633. View photos, map, tax, nearby homes for sale, home values, school info...









































