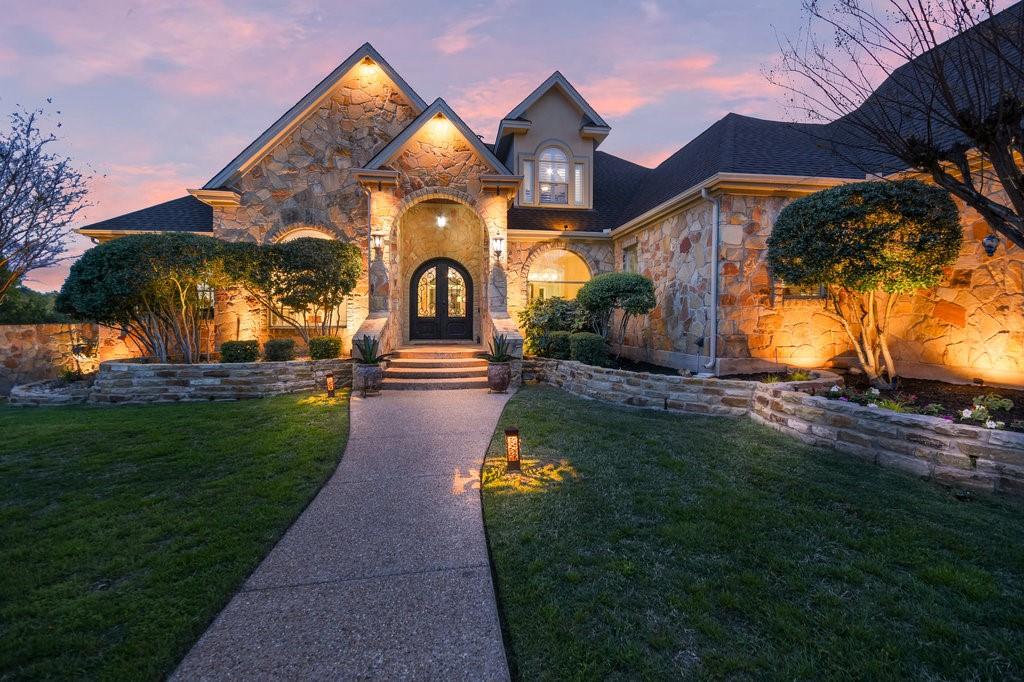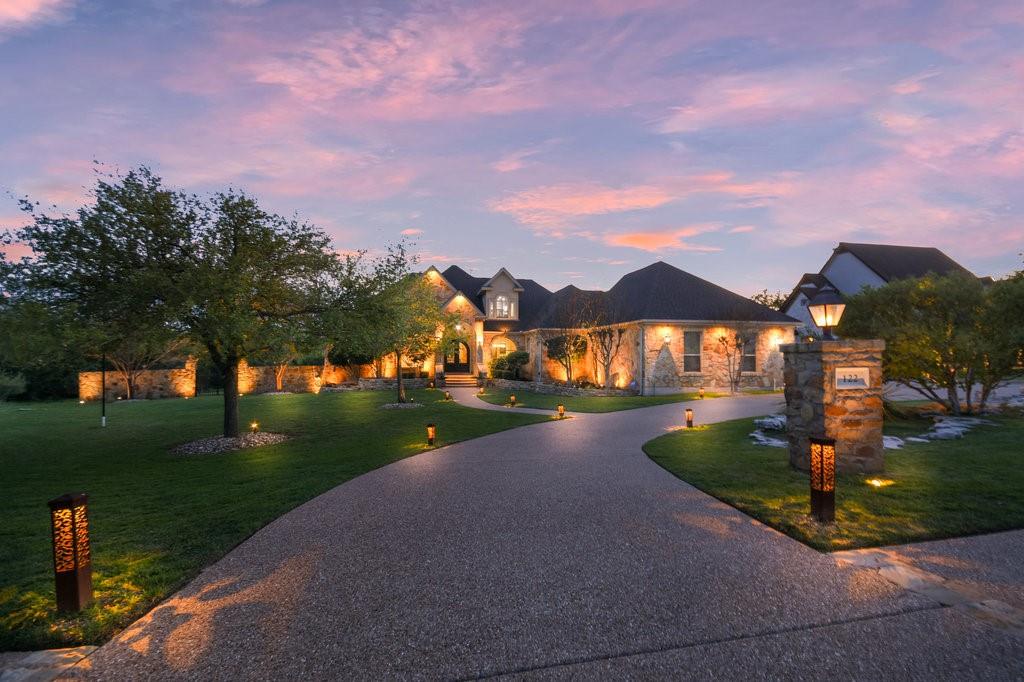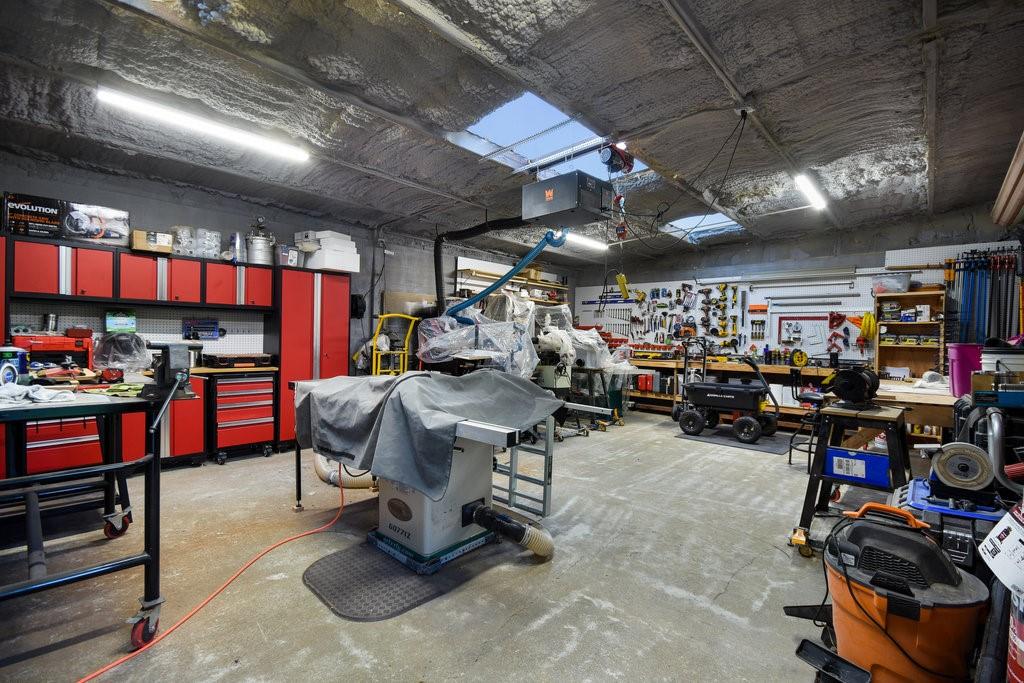Audio narrative 
Description
Nestled on 1.07 acres within the coveted Westlake of the Woods community, this serene retreat offers approx 4,649sqft of living space (per appraisal). Featuring 4 bdrms, 4 full baths, 3-car garage, 3 lvg areas, 2 dining spaces, game room, & office, it epitomizes luxurious living. This home boasts exceptional curb appeal with a pebblestone driveway & circular drive, enhanced by upgraded exterior lighting, ensuring it stands out from the rest. Step through double iron doors into a striking foyer leading to the living and dining areas. The kitchen and master bath have undergone recent renovations, featuring high-end finishes like quartz countertops & designer-colored painted cabinets that are bound to capture your heart. The remainder of the home has also been freshly repainted, accentuated by marble & wood flooring throughout, eliminating the need for carpets. The backyard boasts an expansive covered patio, complete w/custom auto shades offering full privacy or warmth during chilly Texas winters at your discretion. This stunning outdoor space also includes wrought iron fencing, outdoor BBQ & kitchen, cabana, & refurbished pool & hot tub with a deck, all nestled amidst picturesque landscaping. Additionally, the property features automated smart home controls for the pool, irrigation, sound system, & both interior and exterior lighting. You'll also discover a Generac 24kw generator paired with a 3,000-gal propane tank, ensuring uninterrupted power supply. Adding to the allure of the property is a spray-foamed workshop measuring 30'x24', equipped w/AC & heating, along with WiFi connectivity & 110V & 220V 50-amp outlets. Other notable enhancements include an electric Tesla car charging system, recently upgraded HVAC systems, tankless water heater ensuring instant & recirculating hot water, & roof & gutters that are approx 4 years old. This home is truly a must-see. Don't miss out on the opportunity to experience this stunning, one-of-a-kind property firsthand.
Interior
Exterior
Rooms
Lot information
Additional information
*Disclaimer: Listing broker's offer of compensation is made only to participants of the MLS where the listing is filed.
View analytics
Total views

Property tax

Cost/Sqft based on tax value
| ---------- | ---------- | ---------- | ---------- |
|---|---|---|---|
| ---------- | ---------- | ---------- | ---------- |
| ---------- | ---------- | ---------- | ---------- |
| ---------- | ---------- | ---------- | ---------- |
| ---------- | ---------- | ---------- | ---------- |
| ---------- | ---------- | ---------- | ---------- |
-------------
| ------------- | ------------- |
| ------------- | ------------- |
| -------------------------- | ------------- |
| -------------------------- | ------------- |
| ------------- | ------------- |
-------------
| ------------- | ------------- |
| ------------- | ------------- |
| ------------- | ------------- |
| ------------- | ------------- |
| ------------- | ------------- |
Mortgage
Subdivision Facts
-----------------------------------------------------------------------------

----------------------
Schools
School information is computer generated and may not be accurate or current. Buyer must independently verify and confirm enrollment. Please contact the school district to determine the schools to which this property is zoned.
Assigned schools
Nearby schools 
Noise factors

Source
Nearby similar homes for sale
Nearby similar homes for rent
Nearby recently sold homes
122 Silverstone Dr, Georgetown, TX 78633. View photos, map, tax, nearby homes for sale, home values, school info...









































