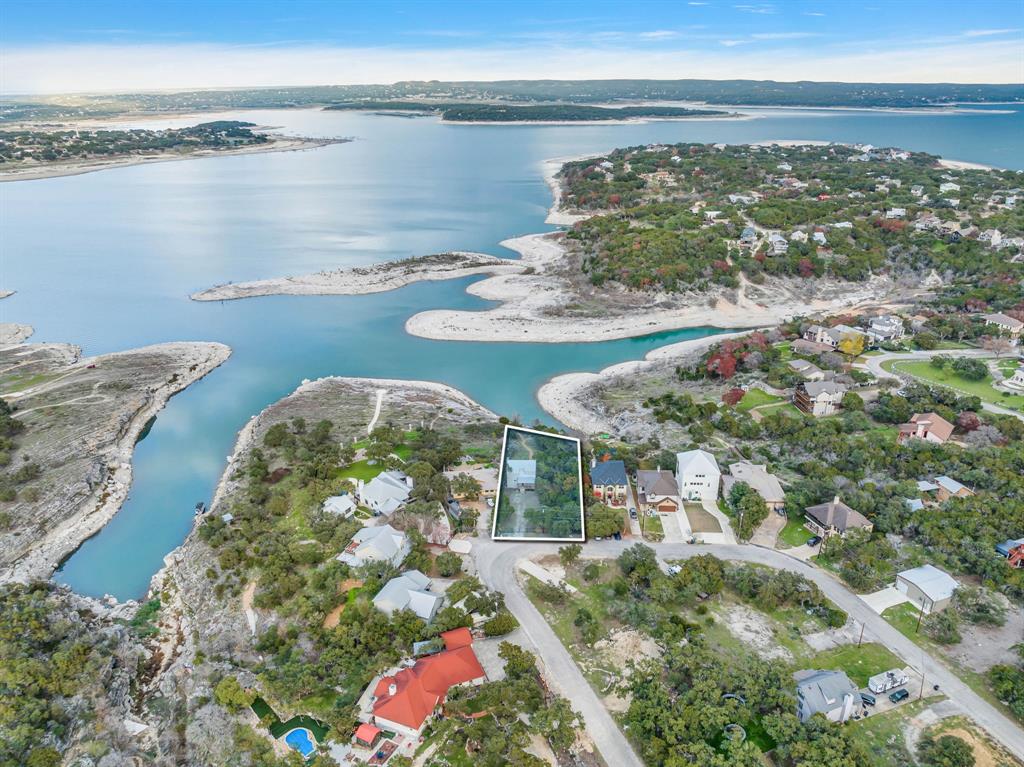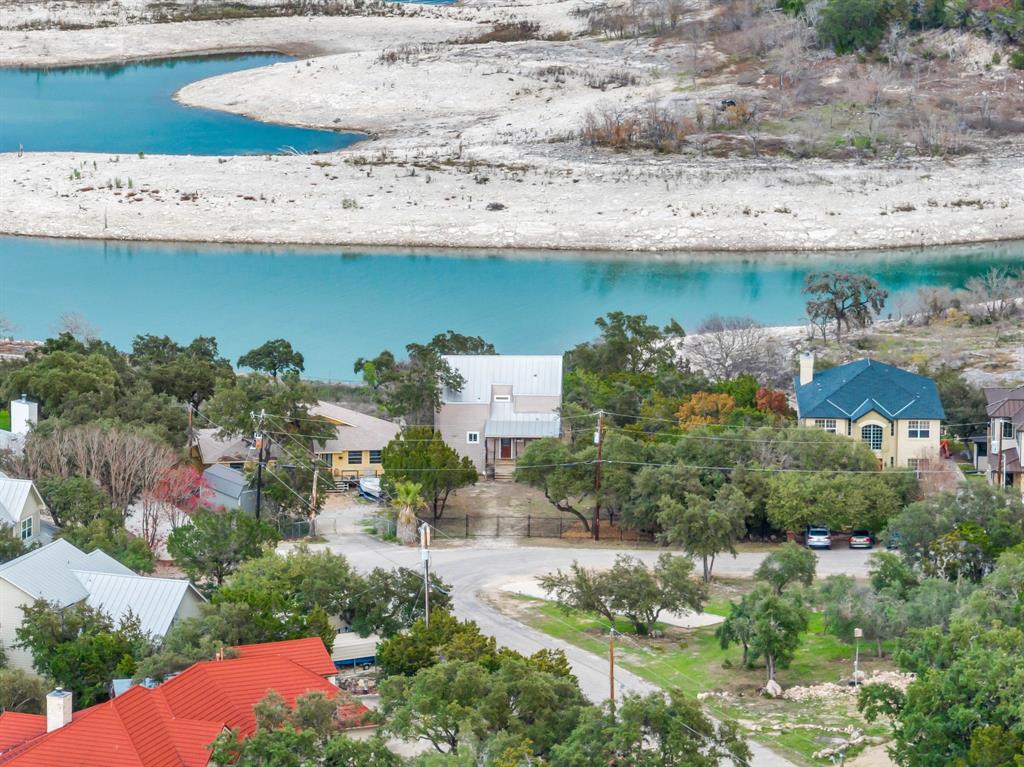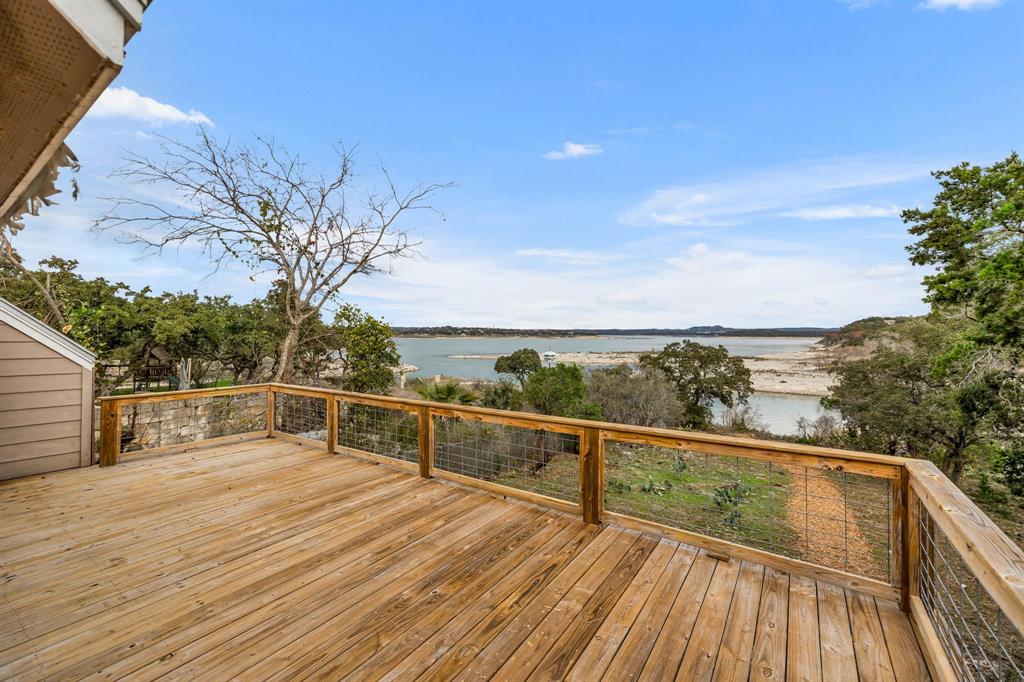Audio narrative 
Description
Welcome to an inviting lake front oasis situated on two lots that can be split. This recently upgraded 3-bedroom, 2-bath home comes with one bedroom and bath downstairs and the remining bedrooms and bath upstairs that includes a balcony over looking Canyon Lake. Included are high ceilings, panoramic views of the stunning Canyon Lake, and a breezy open-concept kitchen with a charming breakfast bar, plenty of storage and most exciting are the views of the lake. Recently updated are brand new laminate flooring throughout, fresh paint, kitchen tile backsplash and light fixtures. As you drive up to the property, your immediately surrounded by the tranquility of nature and majestic mature trees that line the landscape. The interior is complemented by an abundance of natural light and spectacular high ceilings, creating a feeling of space and serenity. The heart of this home is undoubtedly the living room and large deck offering breathtaking lake views. The amenities of this home extend outdoors where one can enjoy the grandeur of Canyon Lake. Whether you're savoring a sunrise over the lake or hosting an evening soiree beneath the star-studded sky, this residence offers it all. Don't miss this opportunity to purchase a home and two dividable lots right on one of Canyon Lake's coveted deep water coves.
Interior
Exterior
Rooms
Lot information
View analytics
Total views

Property tax

Cost/Sqft based on tax value
| ---------- | ---------- | ---------- | ---------- |
|---|---|---|---|
| ---------- | ---------- | ---------- | ---------- |
| ---------- | ---------- | ---------- | ---------- |
| ---------- | ---------- | ---------- | ---------- |
| ---------- | ---------- | ---------- | ---------- |
| ---------- | ---------- | ---------- | ---------- |
-------------
| ------------- | ------------- |
| ------------- | ------------- |
| -------------------------- | ------------- |
| -------------------------- | ------------- |
| ------------- | ------------- |
-------------
| ------------- | ------------- |
| ------------- | ------------- |
| ------------- | ------------- |
| ------------- | ------------- |
| ------------- | ------------- |
Down Payment Assistance
Mortgage
Subdivision Facts
-----------------------------------------------------------------------------

----------------------
Schools
School information is computer generated and may not be accurate or current. Buyer must independently verify and confirm enrollment. Please contact the school district to determine the schools to which this property is zoned.
Assigned schools
Nearby schools 
Source
Nearby similar homes for sale
Nearby similar homes for rent
Nearby recently sold homes
1216 Rip Jay Cir, Canyon Lake, TX 78133. View photos, map, tax, nearby homes for sale, home values, school info...










































