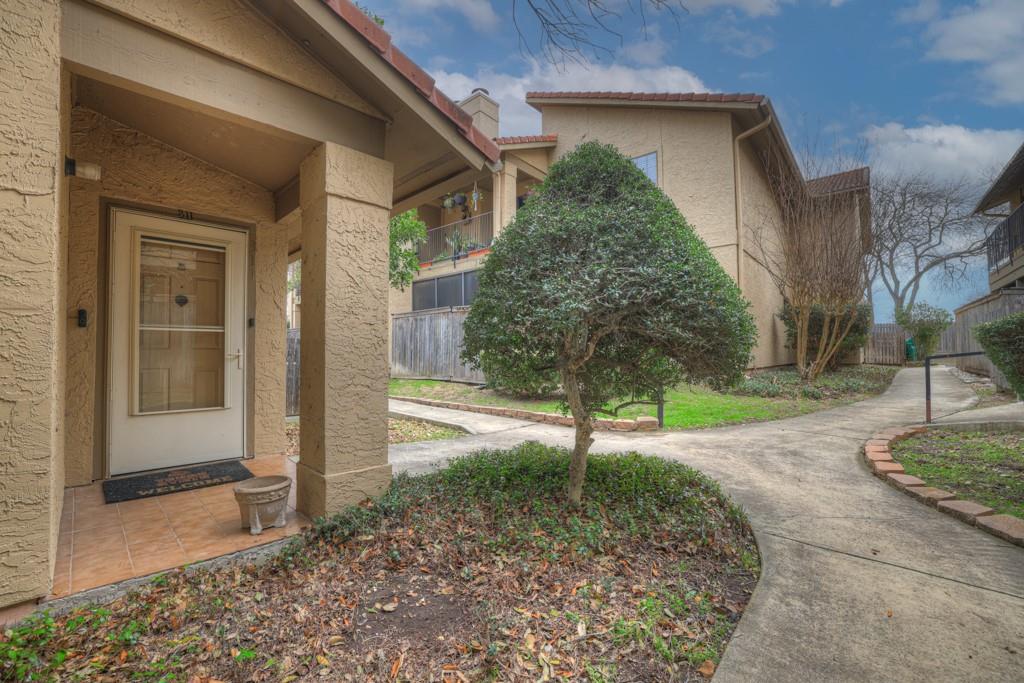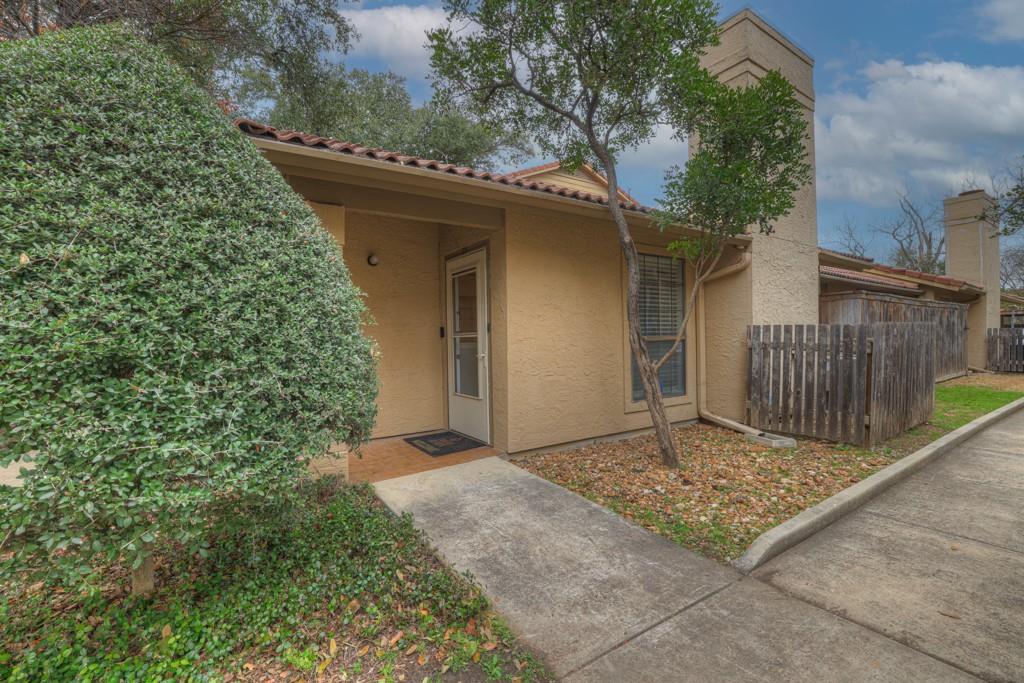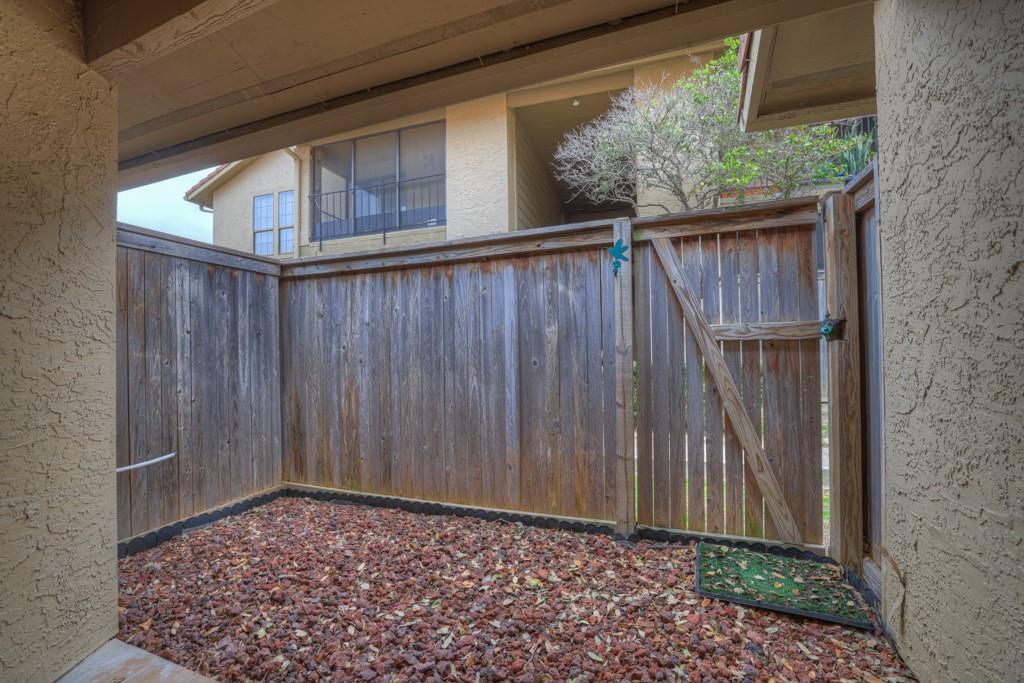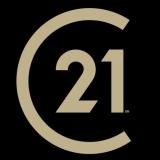Audio narrative 
Description
Welcome to urban living at its finest in the heart of San Marcos, Texas! This fabulous 2-bedroom, 2-bathroom condo offers a rare opportunity to own one of only four larger units in the complex, boasting a spacious 1230 square feet of luxurious living space and no neighbors above. Step inside to discover an array of upgrades, including newer stainless steel appliances, ceiling fans, an Ecobee Thermostat, smart Lock with keypad, Blink Doorbell, and a security system. Fresh interior paint adds a touch of modern elegance to the space. The condo features a thoughtfully designed floor plan with a vaulted ceiling and a cozy wood-burning fireplace in the living room, creating the perfect ambiance for relaxation and entertaining. Outside, residents can enjoy the convenience of city living with easy access to downtown, Texas State University, grocery shopping, retail shops, and a variety of restaurants, all within close proximity. Plus, with IH 35 less than a mile away and the University bus route nearby, commuting is a breeze.The complex amenities include a sparkling pool, perfect for enjoying sunny days and cooling off during hot Texas summers. This condo also comes with two reserved parking spaces, one of which is covered, located conveniently close to the unit for added convenience and ease of access. Don't miss out on the opportunity to experience the ultimate in urban living in San Marcos! Schedule a showing today and make this stunning condo your own.
Interior
Exterior
Rooms
Lot information
Additional information
*Disclaimer: Listing broker's offer of compensation is made only to participants of the MLS where the listing is filed.
Financial
View analytics
Total views

Down Payment Assistance
Mortgage
Subdivision Facts
-----------------------------------------------------------------------------

----------------------
Schools
School information is computer generated and may not be accurate or current. Buyer must independently verify and confirm enrollment. Please contact the school district to determine the schools to which this property is zoned.
Assigned schools
Nearby schools 
Noise factors

Listing broker
Source
Nearby similar homes for sale
Nearby similar homes for rent
Nearby recently sold homes
1202 Thorpe Ln #311, San Marcos, TX 78666. View photos, map, tax, nearby homes for sale, home values, school info...






















