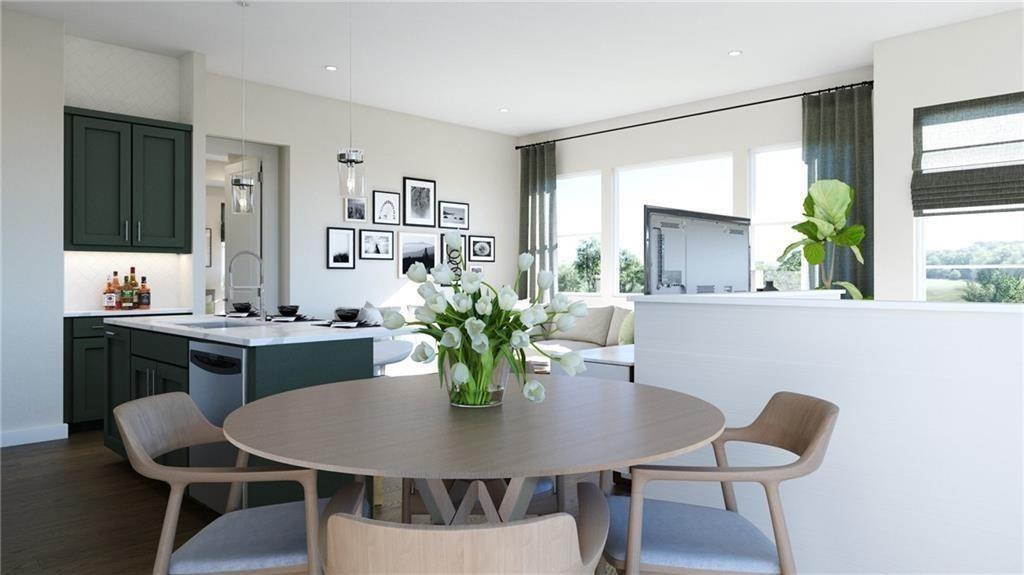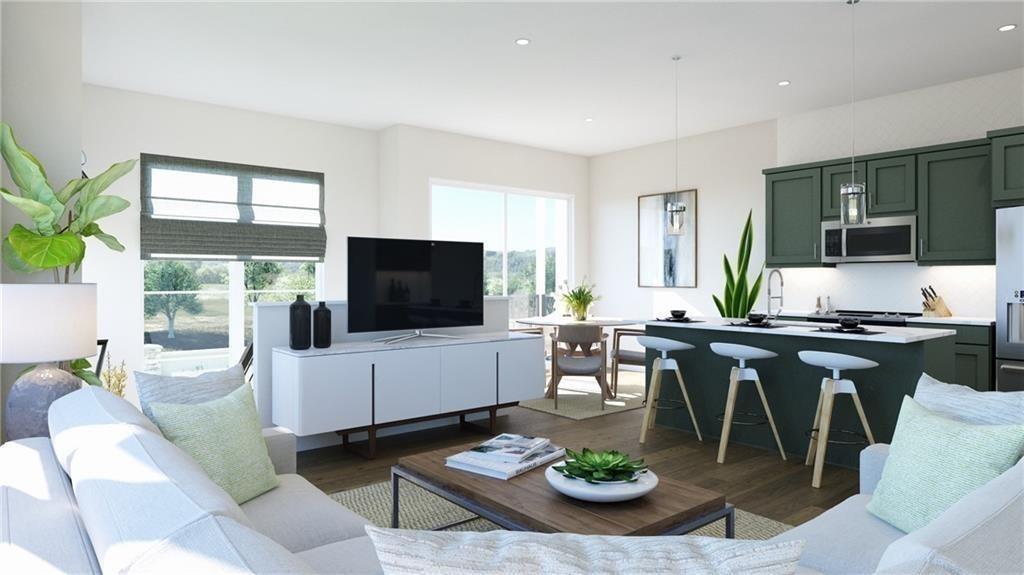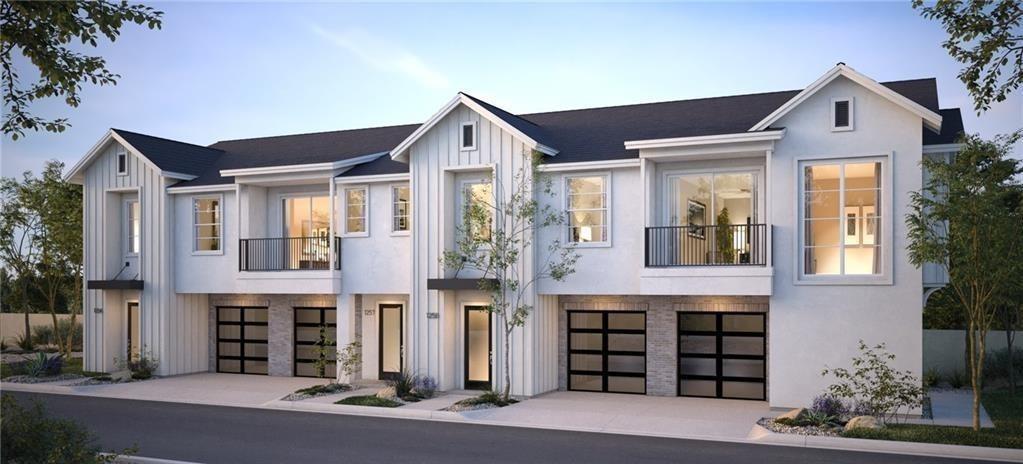Audio narrative 
Description
Move in Special-first month free + $100 Amazon gift card if lease sigend by 4/30!!!Stunning lightly lived in new construction condo-private end unit with an upgraded fenced yard that has beautiful hill country views/green space behind it. Perfect for a primary residence or an investment! Open/functional and bright floor plan (Denali) with large windows and high-end upgrades, (top for community). New refrigerator, washer, dryer convey. Dog park and outdoor pavilion are in center of property with firepit. Surrounded by the Balcones Canyonland Preserve. Lake Travis is just 6 miles away. WALKING distance to many shops and restaurants! Leander School district, which includes Points Middle School and B Vandergrift High School. One minute walk to Grandview Elementary School! (** Property pictures are of the same floor plan but not actual unit. Kitchen/bathroom cabinets are white). Come live in this exciting community and make it your home!
Interior
Exterior
Rooms
Lot information
Additional information
*Disclaimer: Listing broker's offer of compensation is made only to participants of the MLS where the listing is filed.
Lease information
View analytics
Total views

Down Payment Assistance
Subdivision Facts
-----------------------------------------------------------------------------

----------------------
Schools
School information is computer generated and may not be accurate or current. Buyer must independently verify and confirm enrollment. Please contact the school district to determine the schools to which this property is zoned.
Assigned schools
Nearby schools 
Noise factors

Source
Nearby similar homes for sale
Nearby similar homes for rent
Nearby recently sold homes
Rent vs. Buy Report
12001 Vista Parke Dr #604, Austin, TX 78726. View photos, map, tax, nearby homes for sale, home values, school info...










