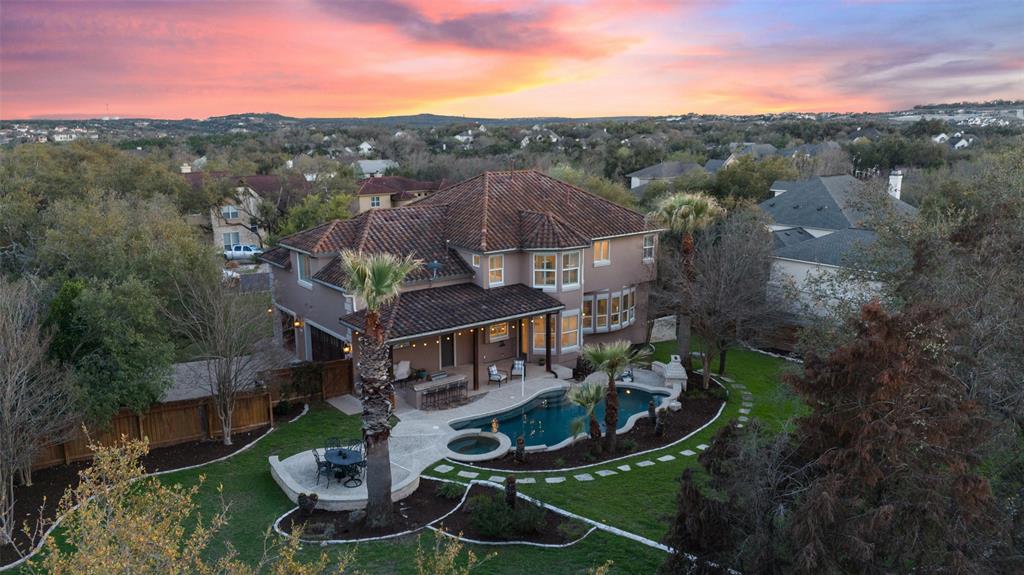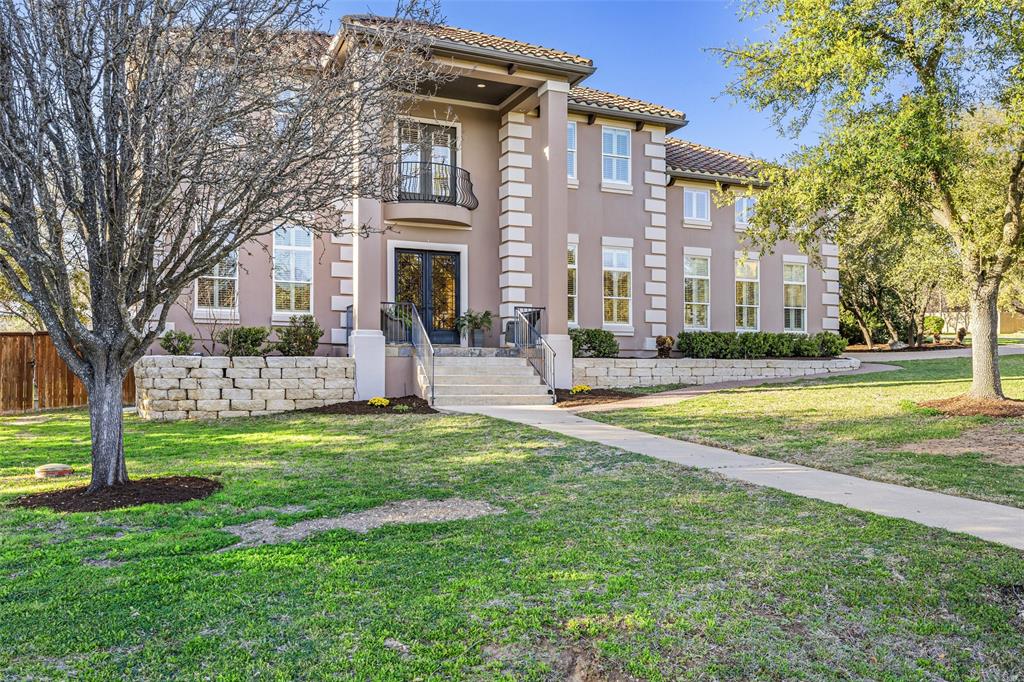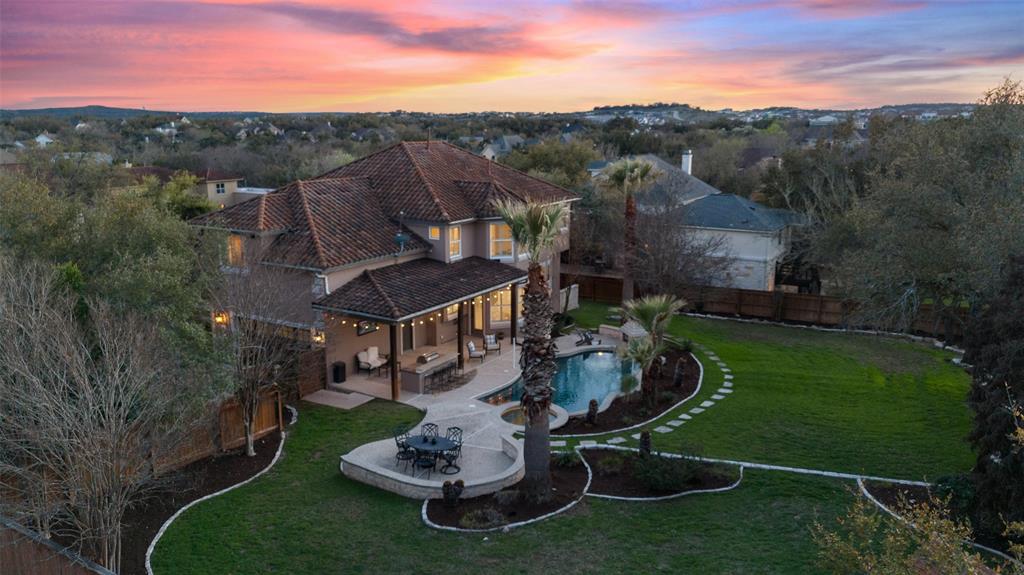Audio narrative 
Description
Welcome to 12000 Uplands Ridge Dr, Bee Cave, Texas 78738 – your oasis in the highly sought-after Uplands neighborhood. This Mediterranean-style two-story home is strategically located, less than 30 minutes from downtown Austin and within steps of amenities such as the Hill Country Galleria, H-E-B, Whole Foods, and the area's finest French bakery. Situated in a gated community and part of the highly rated LTISD school district, this residence offers not only convenience but also an impressive layout. Boasting 4 spacious bedrooms, a large game room with a climbing wall for kids, a downstairs office with French doors (convertible to a 5th bedroom), and 4 full bathrooms, this 4,009 sq ft home on a .51-acre lot is designed for seamless entertaining and relaxation. Enjoy an abundance of natural light throughout the property, highlighting its features like the grand staircase, outdoor and indoor fireplaces, and built-in outdoor grill and wet-bar. The outdoor space further enhances your living experience with a pool, spa, and a large fenced in yard. This residence invites you to embrace life in the heart of the Hill Country, offering the perfect blend of functionality and comfort. Make your move to 12000 Uplands Ridge Dr and experience the ideal home for entertaining, relaxing, and enjoying the best of Texas living.
Rooms
Interior
Exterior
Lot information
Financial
Additional information
*Disclaimer: Listing broker's offer of compensation is made only to participants of the MLS where the listing is filed.
View analytics
Total views

Property tax

Cost/Sqft based on tax value
| ---------- | ---------- | ---------- | ---------- |
|---|---|---|---|
| ---------- | ---------- | ---------- | ---------- |
| ---------- | ---------- | ---------- | ---------- |
| ---------- | ---------- | ---------- | ---------- |
| ---------- | ---------- | ---------- | ---------- |
| ---------- | ---------- | ---------- | ---------- |
-------------
| ------------- | ------------- |
| ------------- | ------------- |
| -------------------------- | ------------- |
| -------------------------- | ------------- |
| ------------- | ------------- |
-------------
| ------------- | ------------- |
| ------------- | ------------- |
| ------------- | ------------- |
| ------------- | ------------- |
| ------------- | ------------- |
Mortgage
Subdivision Facts
-----------------------------------------------------------------------------

----------------------
Schools
School information is computer generated and may not be accurate or current. Buyer must independently verify and confirm enrollment. Please contact the school district to determine the schools to which this property is zoned.
Assigned schools
Nearby schools 
Noise factors

Listing broker
Source
Nearby similar homes for sale
Nearby similar homes for rent
Nearby recently sold homes
12000 Uplands Ridge Dr, Austin, TX 78738. View photos, map, tax, nearby homes for sale, home values, school info...











































