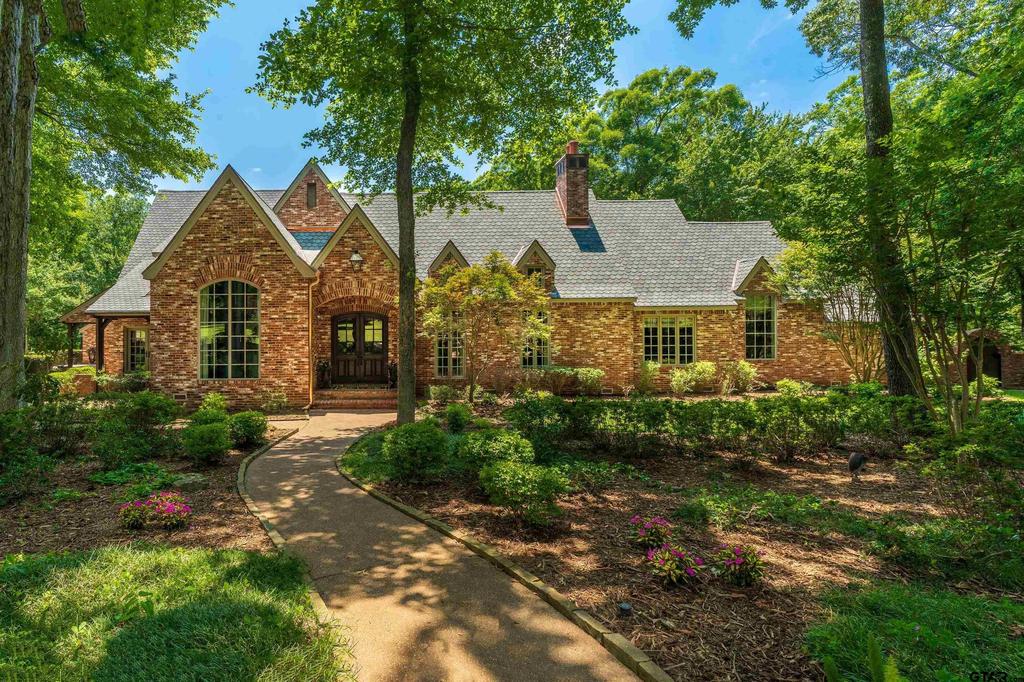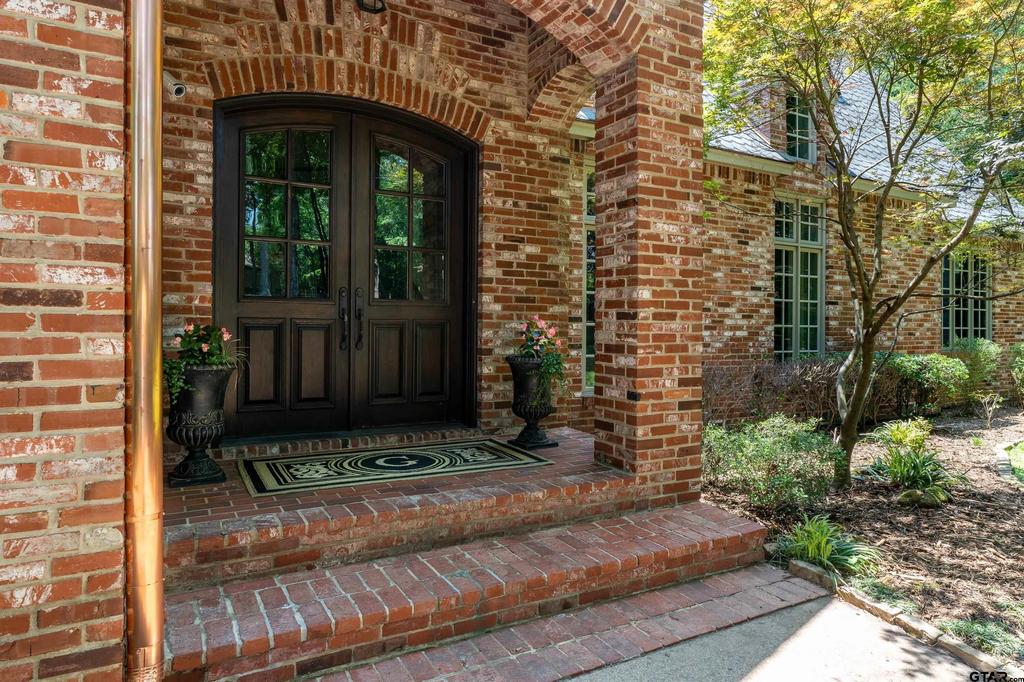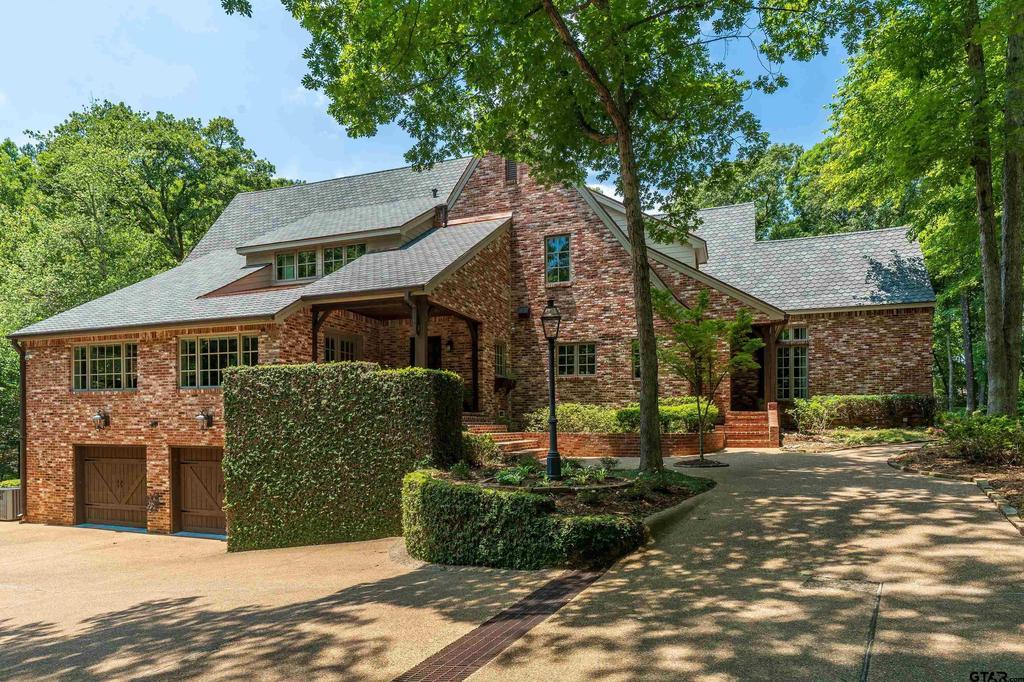Audio narrative 
Description
With exquisite style, the warmth & charm of design & materials represents a portrait of living that is both genuine & gracious. Luxurious appointments adorn each room in the elegant yet understated home & its captivating surrounding. Brimming with amenities including gleaming hardwood floors, updated kitchen & bathrooms with marble, quart, quartzite and honed granite, wine storage with 132 bottle capacity, home gym, library, & multiple living areas make the home second to none. The downstairs owner's suite is a peaceful retreat with floor to ceiling French windows & doors that open to the patio. Relax in the free-standing soaking tub overlooking private gardens. Store your clothing in individually enclosed wardrobe compartments. Enjoy the convenience of a packing island with efficient storage drawers below. Just steps away from the owner's suite is a magnificent library with fireplace and convenient beverage service. Upstairs, the secondary ensuite bedrooms have the same exquisite fini
Exterior
Interior
Rooms
Lot information
View analytics
Total views

Property tax

Cost/Sqft based on tax value
| ---------- | ---------- | ---------- | ---------- |
|---|---|---|---|
| ---------- | ---------- | ---------- | ---------- |
| ---------- | ---------- | ---------- | ---------- |
| ---------- | ---------- | ---------- | ---------- |
| ---------- | ---------- | ---------- | ---------- |
| ---------- | ---------- | ---------- | ---------- |
-------------
| ------------- | ------------- |
| ------------- | ------------- |
| -------------------------- | ------------- |
| -------------------------- | ------------- |
| ------------- | ------------- |
-------------
| ------------- | ------------- |
| ------------- | ------------- |
| ------------- | ------------- |
| ------------- | ------------- |
| ------------- | ------------- |
Mortgage
Subdivision Facts
-----------------------------------------------------------------------------

----------------------
Schools
School information is computer generated and may not be accurate or current. Buyer must independently verify and confirm enrollment. Please contact the school district to determine the schools to which this property is zoned.
Assigned schools
Nearby schools 
Noise factors

Source
Nearby similar homes for sale
Nearby similar homes for rent
Nearby recently sold homes
12 Sandy Creek Dr, Longview, TX 75605. View photos, map, tax, nearby homes for sale, home values, school info...
View all homes on Sandy Creek Dr





































