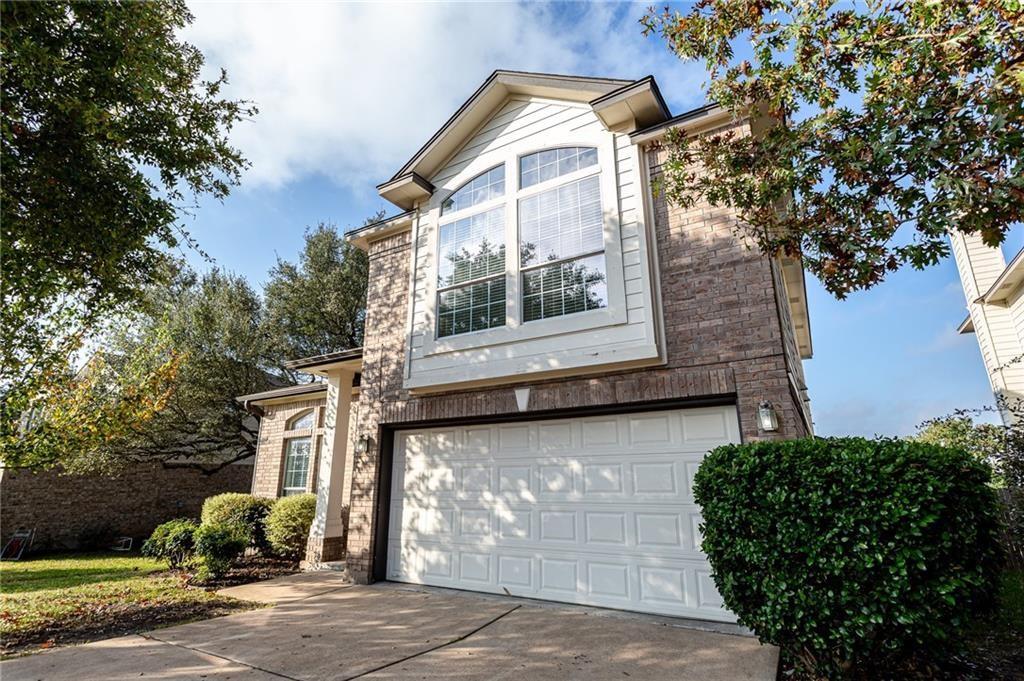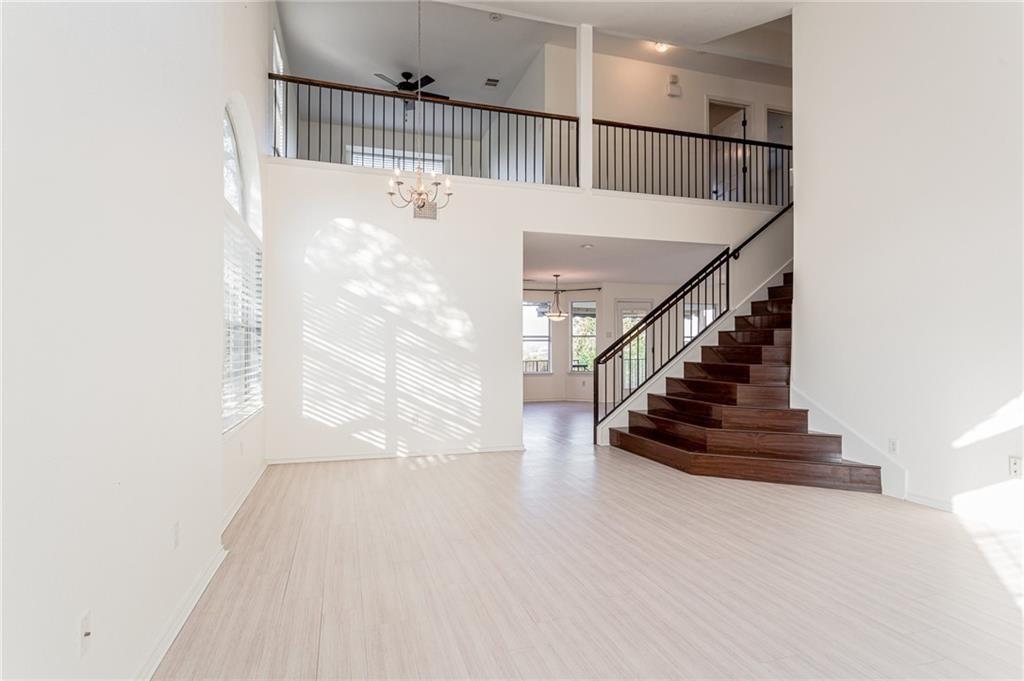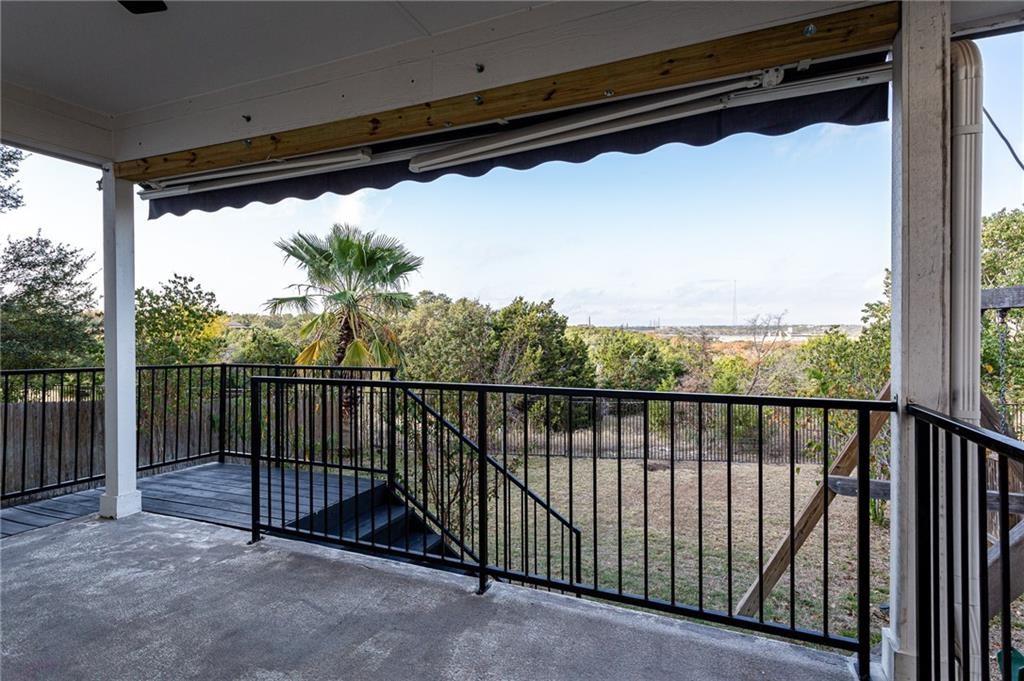Audio narrative 
Description
Discover the charm of this captivating 3-bedroom, 2.5-bathroom home. It exudes elegance and comfort at every turn. Step inside to find yourself embraced by an inviting open floor plan boasting lofty ceilings that create an airy ambiance. Adorned with numerous windows, the living spaces are bathed in natural light, while the luxurious flooring adds a touch of sophistication to the interior. Entertaining is a breeze with the additional game room located upstairs, offering ample space for gatherings and relaxation. As you venture outside, you'll be greeted by a backyard sanctuary overlooking the lush greenbelt and picturesque hill country vistas. The expansive covered patio provides the perfect setting for alfresco dining and hosting memorable BBQs with family and friends. Nestled within the vibrant Avery Ranch community, residents have the option to enjoy access to an array of amenities, including a sparkling community pool ideal for cooling off on hot summer days or after a walk in the greenbelt, accessible directly from your backyard. Plus, with Rutledge Elementary School just a short stroll away, convenience meets education for families. Check it out today!
Interior
Exterior
Rooms
Lot information
Lease information
Additional information
*Disclaimer: Listing broker's offer of compensation is made only to participants of the MLS where the listing is filed.
View analytics
Total views

Down Payment Assistance
Subdivision Facts
-----------------------------------------------------------------------------

----------------------
Schools
School information is computer generated and may not be accurate or current. Buyer must independently verify and confirm enrollment. Please contact the school district to determine the schools to which this property is zoned.
Assigned schools
Nearby schools 
Noise factors

Source
Nearby similar homes for sale
Nearby similar homes for rent
Nearby recently sold homes
Rent vs. Buy Report
11713 Springs Head Loop, Austin, TX 78717. View photos, map, tax, nearby homes for sale, home values, school info...



















