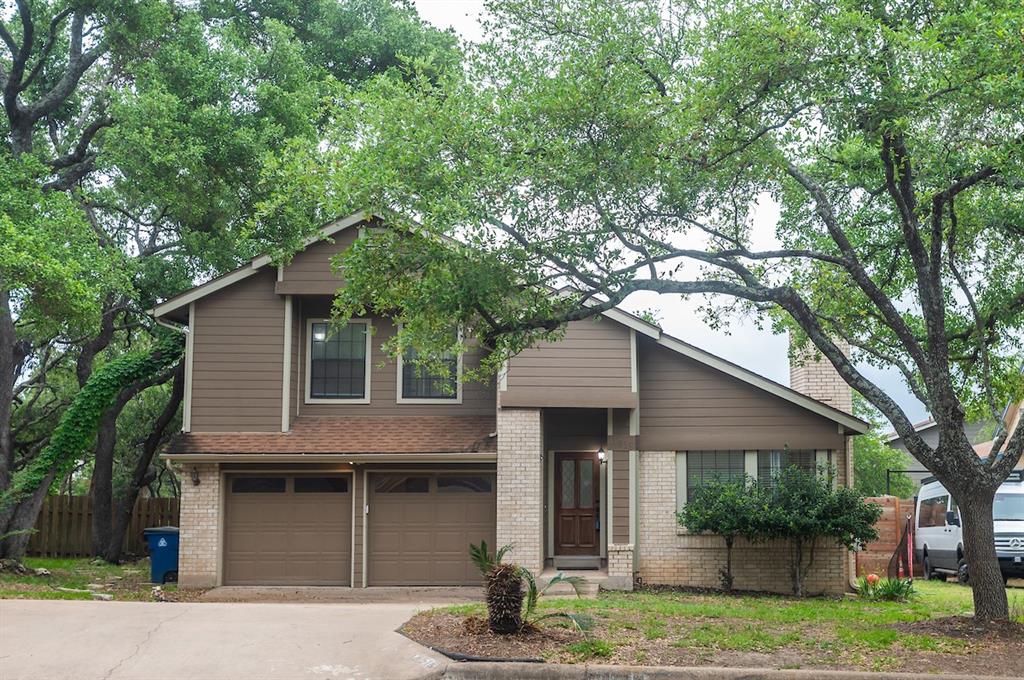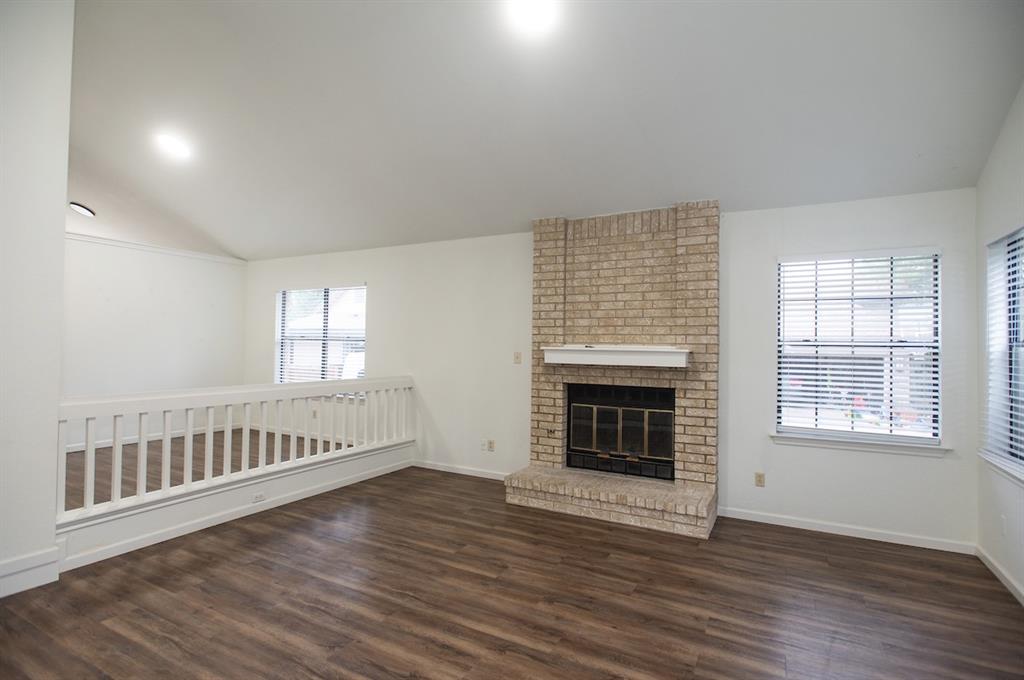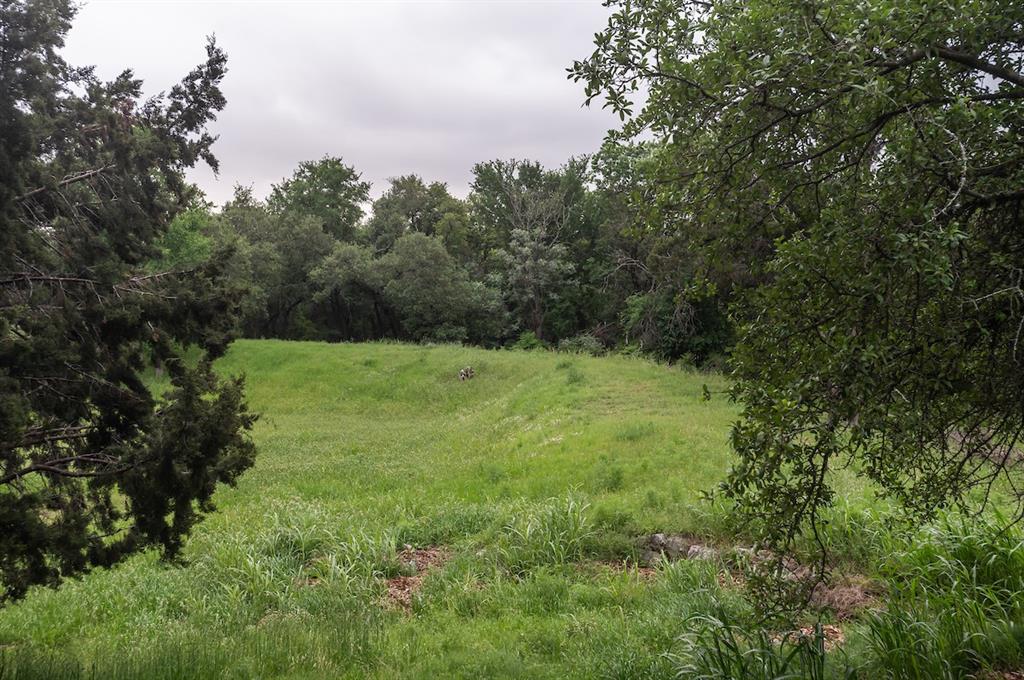Audio narrative 
Description
183/Spicewood Area - Nicely Updated Home On Half-Acre Treed Lot Welcome to this nicely updated home in the 183/Spicewood area of Austin, TX. Situated on a spacious half-acre lot with large trees, this 3-bedroom, 2.5-bathroom house offers a serene retreat in a convenient location. Enjoy the hot tub on the wood deck, which is perfect for relaxing after a long day. Inside, you'll find modern amenities like central heating and air conditioning, 2" faux wood blinds, vinyl faux wood flooring, ceiling fans, and a cozy fireplace in the living room. The master bedroom even has deck access for your morning coffee or evening stargazing. With a two-car attached garage and washer/dryer provided, this home has everything you need for comfortable living. Don't miss out on this opportunity to make this charming house your new home. _____________________________________________________________________________________________ Please Note: Renters general liability insurance of $100,000 coverage is required.
Rooms
Interior
Exterior
Lot information
Additional information
*Disclaimer: Listing broker's offer of compensation is made only to participants of the MLS where the listing is filed.
Lease information
View analytics
Total views

Down Payment Assistance
Subdivision Facts
-----------------------------------------------------------------------------

----------------------
Schools
School information is computer generated and may not be accurate or current. Buyer must independently verify and confirm enrollment. Please contact the school district to determine the schools to which this property is zoned.
Assigned schools
Nearby schools 
Noise factors

Listing broker
Source
Nearby similar homes for sale
Nearby similar homes for rent
Nearby recently sold homes
Rent vs. Buy Report
11513 Juniper Ridge Dr, Austin, TX 78759. View photos, map, tax, nearby homes for sale, home values, school info...





































