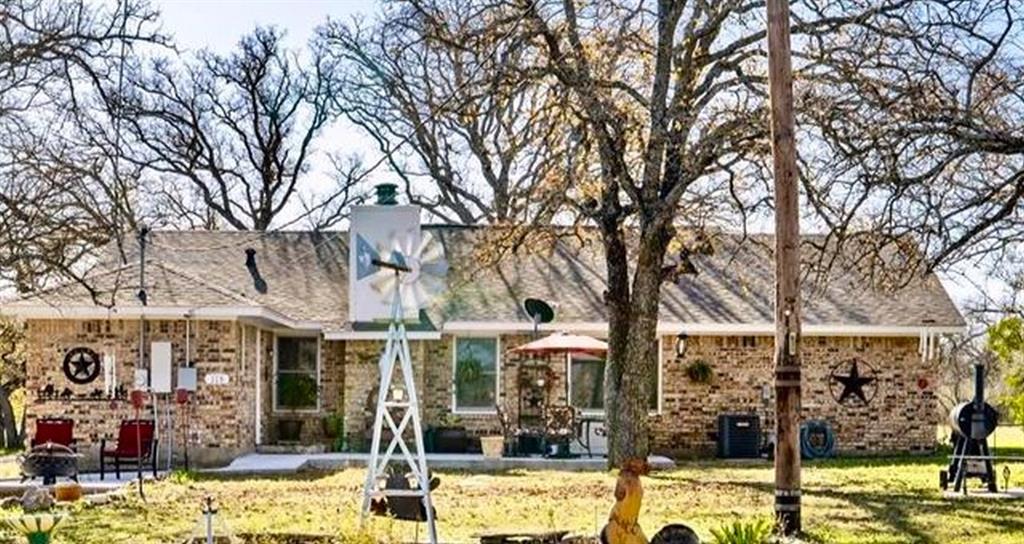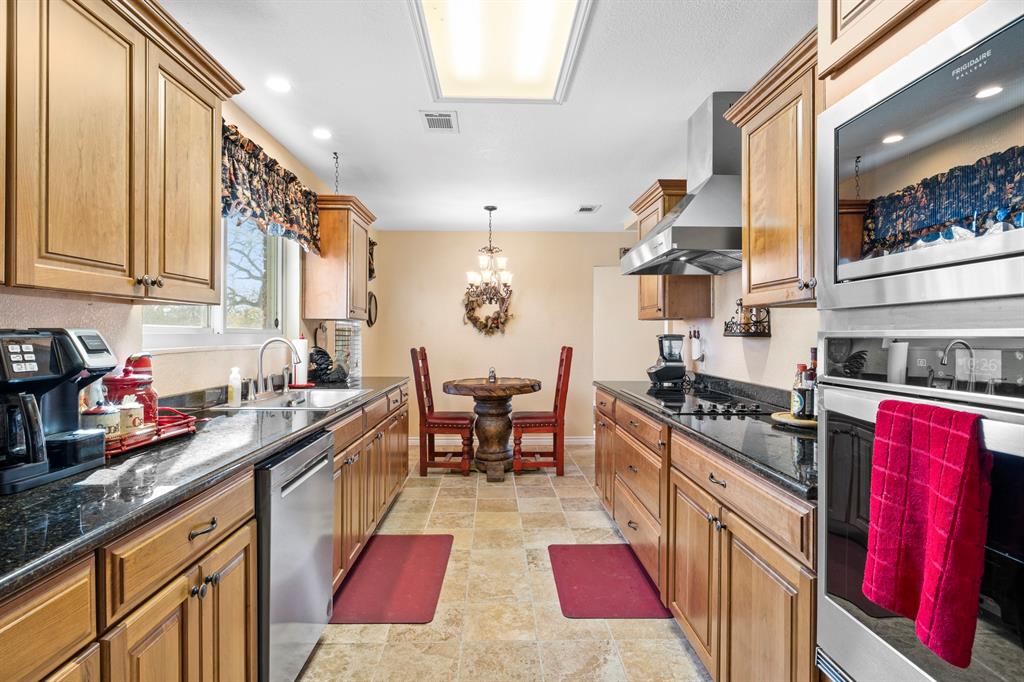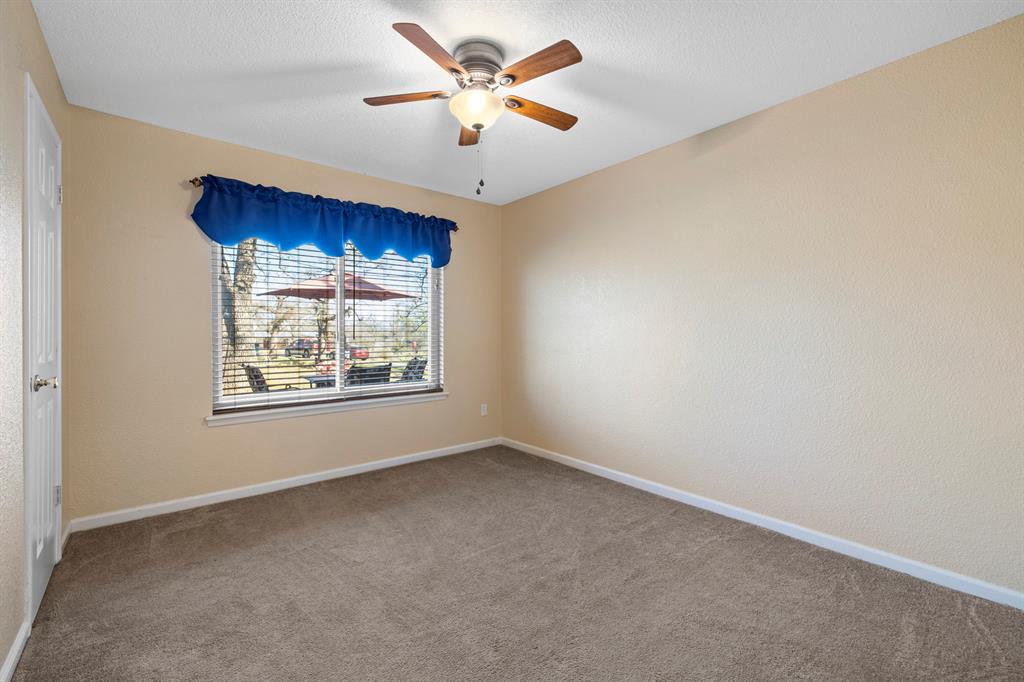Audio narrative 
Description
Price Improvement! Welcome to 115 Saddle Horn which is located in the beautiful Texas Hill County near Lake Buchanan in the exclusive Cassie subdivision. This home offers 3-bedrooms and 2 baths with an open floor plan, modern upgrades, and amazing outdoor amenities on almost 2 acres of land. As you enter, you’ll notice the gorgeous acacia hardwood floors that span throughout the living areas and highlight the cozy fireplace, fresh paint and much more. The kitchen features stone tile flooring, new cabinets, granite countertops,stainless steel appliances, including a new glass cooktop, exhaust hood, and sink with disposal. The utility/mud room has been remodeled with a new pantry and hot water heater. The master bath boasts a custom walk-in shower with glass door. The AC systemhas Anti-fungal/Baterial blue-light system for improved air quality and health. The home also has new Anderson double pane windows for energy efficiency and noise reduction. Outside, you’ll love the brand new two-bay shop (25 x 30) with two doors (one automatic), fullyinsulated, air-conditioned, and auto lights. The shop is perfect for storing your vehicles, tools, or hobbies. The backyard is a true oasis with a beautiful rock garden, native plants and flowers, recently added walkway, 2 concrete patios along with a separate area to grill the fresh vegetables you have grown in your own garden. Enjoy the serene views of the hill country, go hiking or mountain biking, or visit one of the local wineries, where you can taste award-winning wines.
Interior
Exterior
Rooms
Lot information
Financial
Additional information
*Disclaimer: Listing broker's offer of compensation is made only to participants of the MLS where the listing is filed.
View analytics
Total views

Property tax

Cost/Sqft based on tax value
| ---------- | ---------- | ---------- | ---------- |
|---|---|---|---|
| ---------- | ---------- | ---------- | ---------- |
| ---------- | ---------- | ---------- | ---------- |
| ---------- | ---------- | ---------- | ---------- |
| ---------- | ---------- | ---------- | ---------- |
| ---------- | ---------- | ---------- | ---------- |
-------------
| ------------- | ------------- |
| ------------- | ------------- |
| -------------------------- | ------------- |
| -------------------------- | ------------- |
| ------------- | ------------- |
-------------
| ------------- | ------------- |
| ------------- | ------------- |
| ------------- | ------------- |
| ------------- | ------------- |
| ------------- | ------------- |
Down Payment Assistance
Mortgage
Subdivision Facts
-----------------------------------------------------------------------------

----------------------
Schools
School information is computer generated and may not be accurate or current. Buyer must independently verify and confirm enrollment. Please contact the school district to determine the schools to which this property is zoned.
Assigned schools
Nearby schools 
Source
Nearby similar homes for sale
Nearby similar homes for rent
Nearby recently sold homes
115 Saddle Horn Dr, Burnet, TX 78611. View photos, map, tax, nearby homes for sale, home values, school info...































