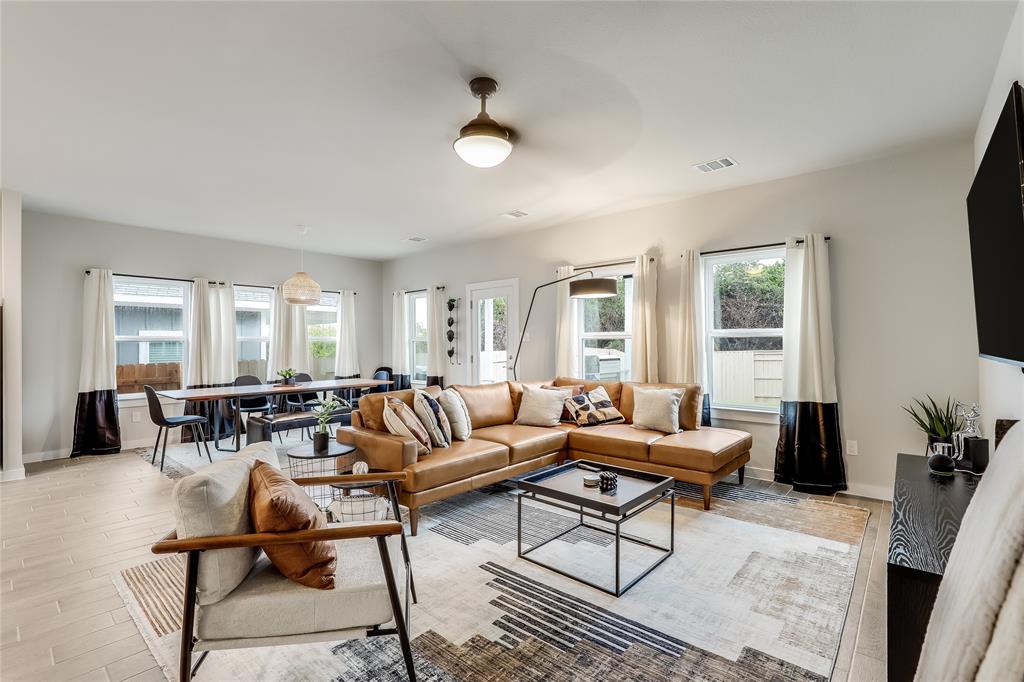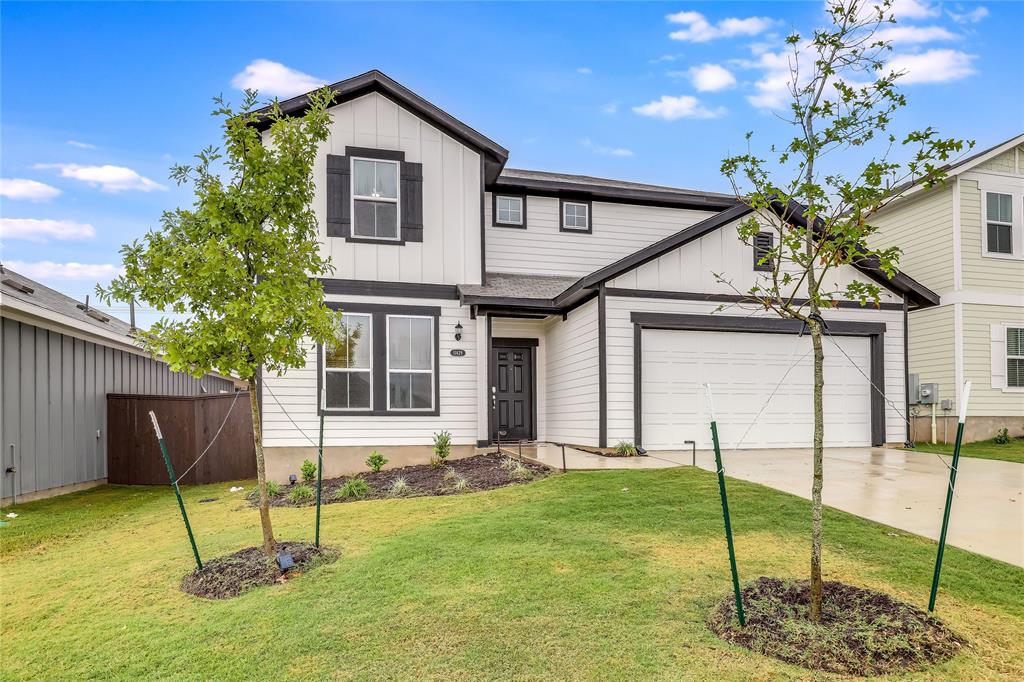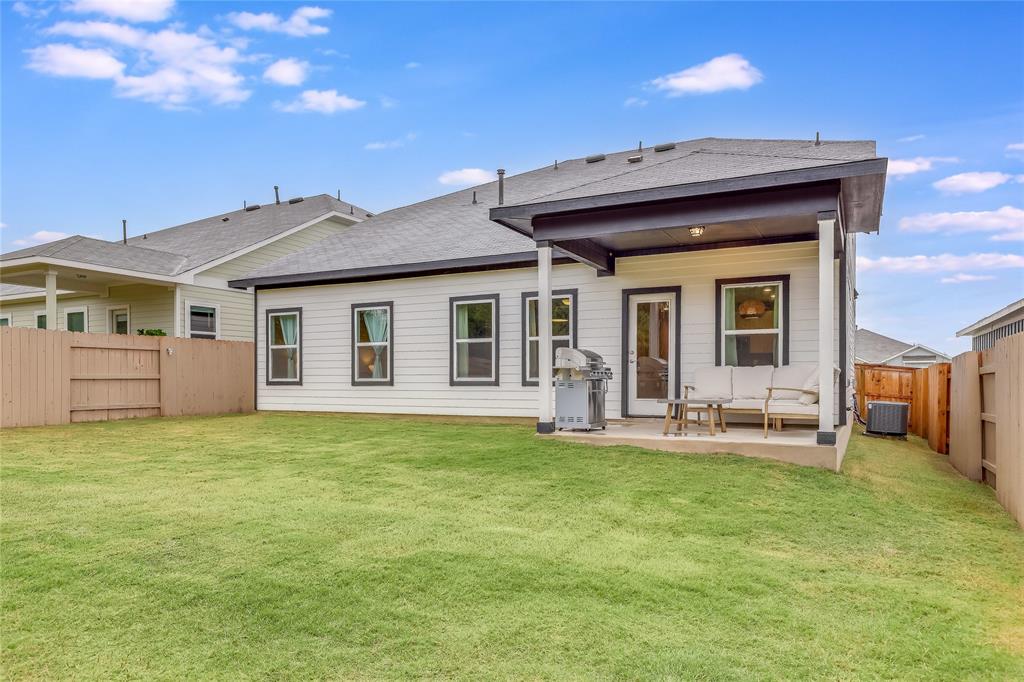Audio narrative 
Description
FULLY FURNISHED + ALL UTILITIES INCLUDED. Available for shorter (1+ month) term leases!!! This home is newly built, family and pet-friendly, and just minutes from the city. The downstairs master bedroom has a spacious king-sized bed and features an en suite bathroom with a garden tub. Each of the 4 secondary bedrooms is professionally designed and have double-sized beds. Your new home also has a spacious kitchen with a large island and stainless steel appliances. The kitchen comes equipped with a coffee maker, blender, cups, plates, cutlery, and a variety of other cooking basics. Relax on the covered porch and cook out on the outdoor grill while enjoying your private and fenced yard. This professionally designed home has everything you need to settle into your home away from home for the next few months. Monthly pricing is dependent on seasonality.
Interior
Exterior
Rooms
Lot information
Additional information
*Disclaimer: Listing broker's offer of compensation is made only to participants of the MLS where the listing is filed.
Lease information
View analytics
Total views

Down Payment Assistance
Subdivision Facts
-----------------------------------------------------------------------------

----------------------
Schools
School information is computer generated and may not be accurate or current. Buyer must independently verify and confirm enrollment. Please contact the school district to determine the schools to which this property is zoned.
Assigned schools
Nearby schools 
Noise factors

Source
Nearby similar homes for sale
Nearby similar homes for rent
Nearby recently sold homes
Rent vs. Buy Report
11429 Comano Dr, Austin, TX 78747. View photos, map, tax, nearby homes for sale, home values, school info...
























