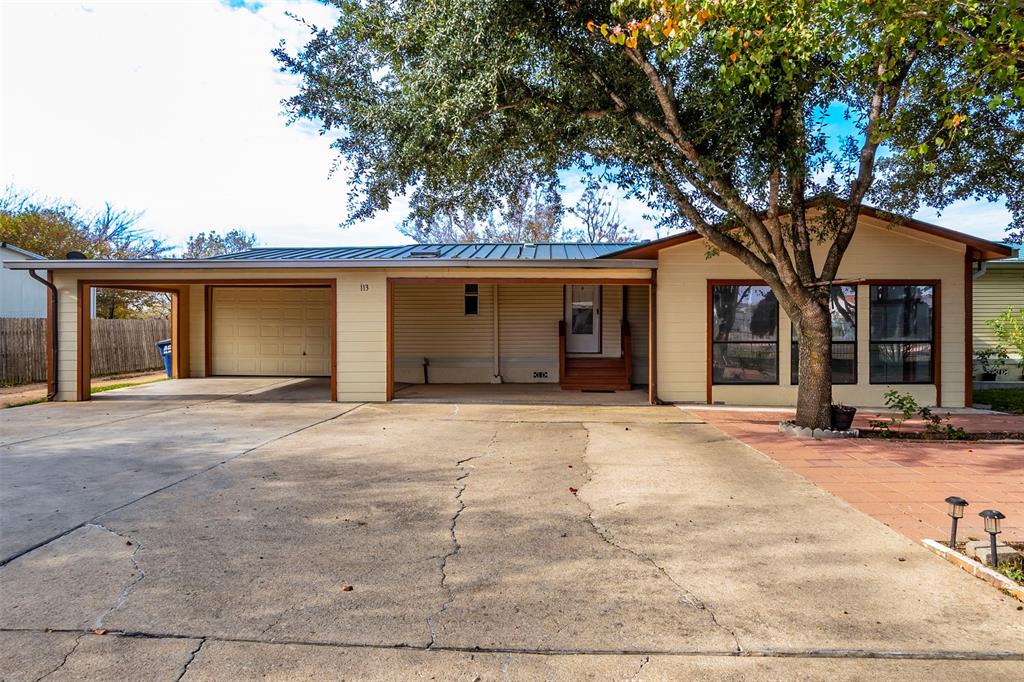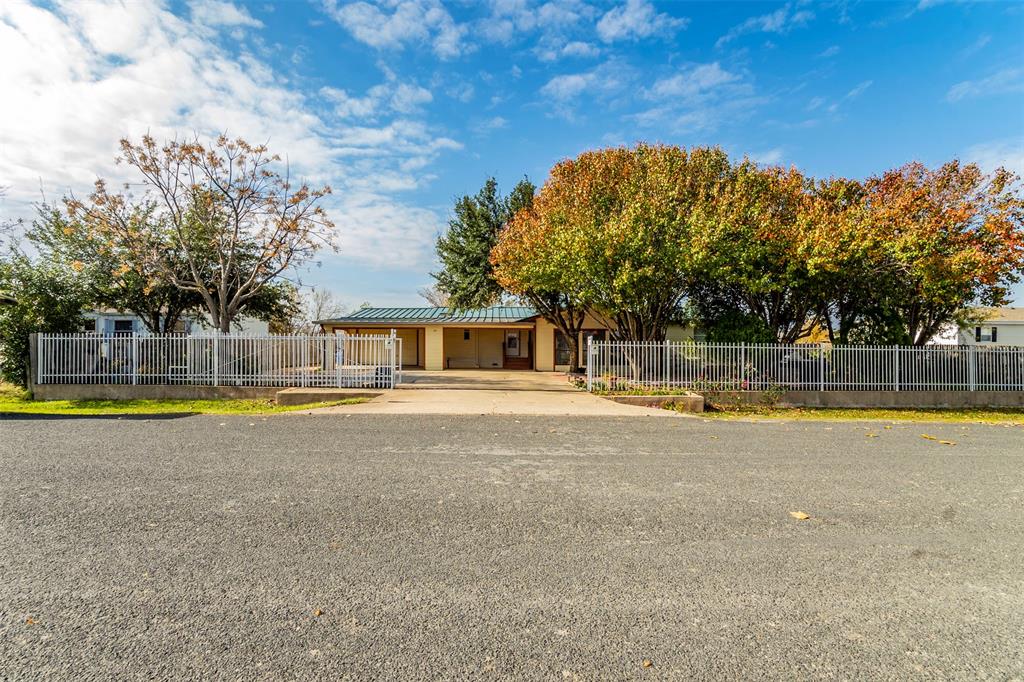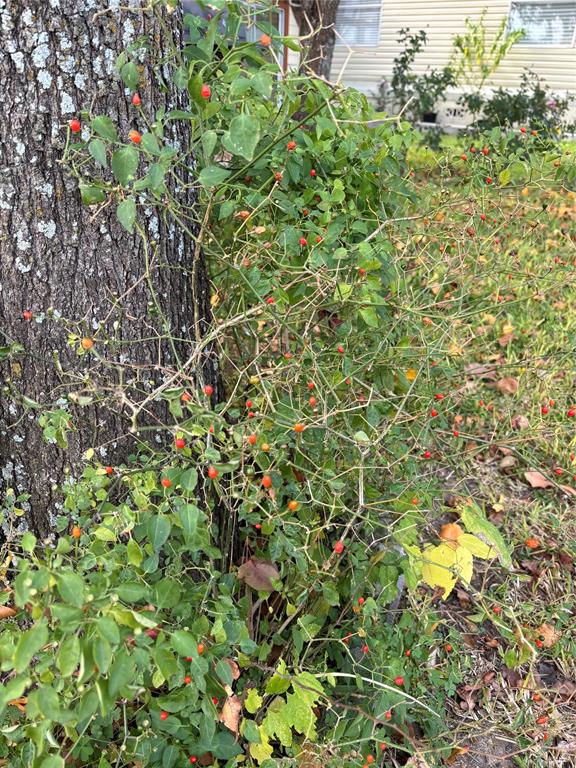Audio narrative 
Description
Must see this almost an acre lot with minimal restrictions, just outside the Hutto city limits, yet close enough to town, restaurants, retail and schools with very quick easy access to 130. As you enter the front yard you are welcomed with a beautiful garden with large trees and plenty of parking for your family and visitors. Home has had varios additions including extended covered front porch, garage with its own separate room and bath, additional bedroom and bath added to the manufacture home, extended covered front porch to host parties is 13'*55', large back porch-deck ( 10'*42'), additional Accessory Dwelling Unit/ Apartment (512 sqft) and a Storage Shed. The ADU and additional bedroom/bath connected to the garage have income potential as they can be leased independently. The home itself has ample space with 4 bedroom-3 full baths, with an open concept and wood chimmeny in living room. Manufacture home has been perfected with the state has no HOA fees and low tax rate. Only 12 miles to New Samsug Plant in Taylor and Many great possibilities with a country feel, come view for your self and secure your investment in this great booming economic area of central Texas. Only 12 miles to new Samsung plant in Taylor and 9 miles to new Hutto Mega Industrial site.
Interior
Exterior
Rooms
Lot information
View analytics
Total views

Property tax

Cost/Sqft based on tax value
| ---------- | ---------- | ---------- | ---------- |
|---|---|---|---|
| ---------- | ---------- | ---------- | ---------- |
| ---------- | ---------- | ---------- | ---------- |
| ---------- | ---------- | ---------- | ---------- |
| ---------- | ---------- | ---------- | ---------- |
| ---------- | ---------- | ---------- | ---------- |
-------------
| ------------- | ------------- |
| ------------- | ------------- |
| -------------------------- | ------------- |
| -------------------------- | ------------- |
| ------------- | ------------- |
-------------
| ------------- | ------------- |
| ------------- | ------------- |
| ------------- | ------------- |
| ------------- | ------------- |
| ------------- | ------------- |
Down Payment Assistance
Mortgage
Subdivision Facts
-----------------------------------------------------------------------------

----------------------
Schools
School information is computer generated and may not be accurate or current. Buyer must independently verify and confirm enrollment. Please contact the school district to determine the schools to which this property is zoned.
Assigned schools
Nearby schools 
Source
Nearby similar homes for sale
Nearby similar homes for rent
Nearby recently sold homes
113 Purple Sage Ln, Hutto, TX 78634. View photos, map, tax, nearby homes for sale, home values, school info...






































