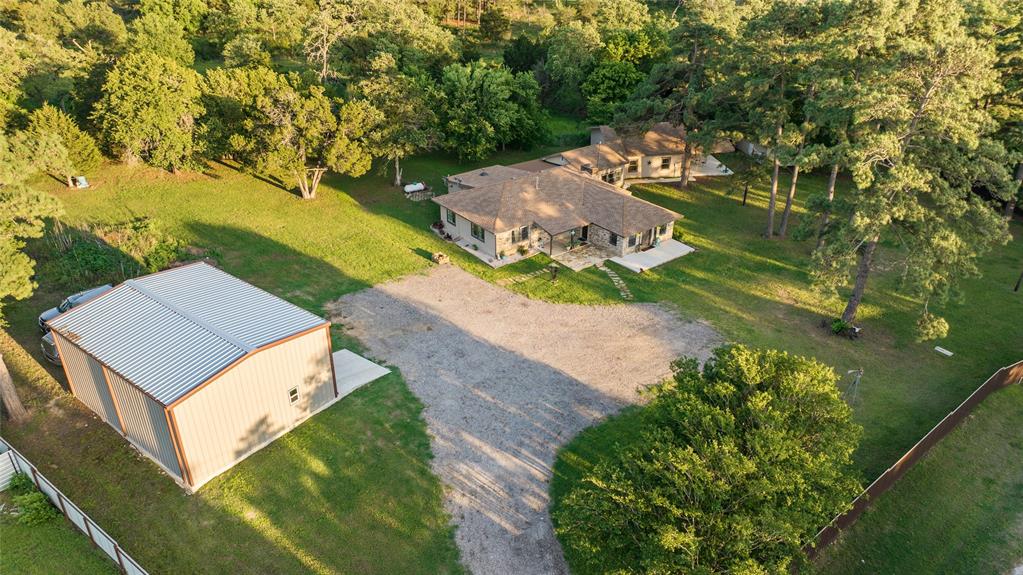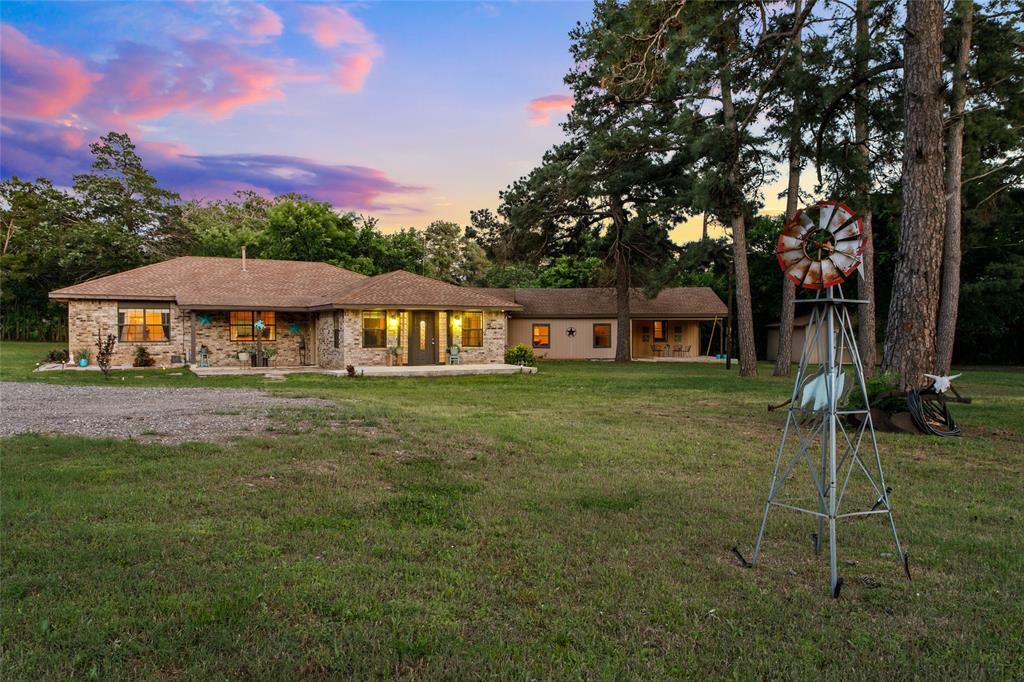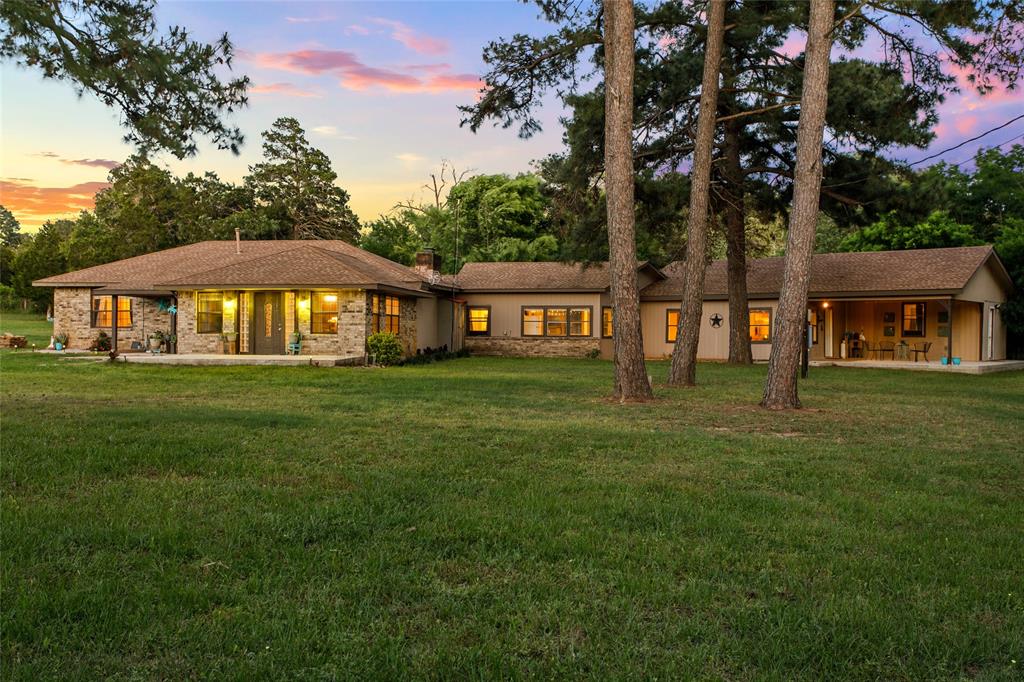Audio narrative 
Description
*** MOTIVATED SELLERS!!! 2k Buyers Agent* You will be pleasantly surprised with this one!! 1.61 Acres Backing to Lake Bastrop, this privately gated and secured potential income producing property is ready to go with a newly built metal Building/RV Garage/workshop large enough to store a semi cab or RV, 3 other vehicles & has an upstairs loft for storage. Ready to finish out as additional living quarters if your heart desires or store all your lake toys and hot rods. Main house is well maintained with a thoughtful & flexible layout. European stove vent, granite counter tops in the kitchen & beautiful built in shelves and wood burning fireplace in the living room. Through the climate controlled sun room you will enter the guest quarters where there is a full kitchen, living space, full bathroom and bedroom with its own access on the other side of the property where there is another separate 2 car garage and concrete pad to work on more projects or set up a fire pit. 1min away from the lake, 9-12 mins away from Historic downtown Bastrop, State Park, Restaurants, Hospitals, Shopping and more. Hard wired surveillance system conveys as well as both refrigerators. Condition of Well is unknown. Main Home 2,386 sf and guest house portion 1,066 SF for a total of 3,434 SF
Interior
Exterior
Rooms
Lot information
Additional information
*Disclaimer: Listing broker's offer of compensation is made only to participants of the MLS where the listing is filed.
View analytics
Total views

Down Payment Assistance
Mortgage
Subdivision Facts
-----------------------------------------------------------------------------

----------------------
Schools
School information is computer generated and may not be accurate or current. Buyer must independently verify and confirm enrollment. Please contact the school district to determine the schools to which this property is zoned.
Assigned schools
Nearby schools 
Noise factors

Listing broker
Source
Nearby similar homes for sale
Nearby similar homes for rent
Nearby recently sold homes
113 Pickle Ave, Bastrop, TX 78602. View photos, map, tax, nearby homes for sale, home values, school info...









































