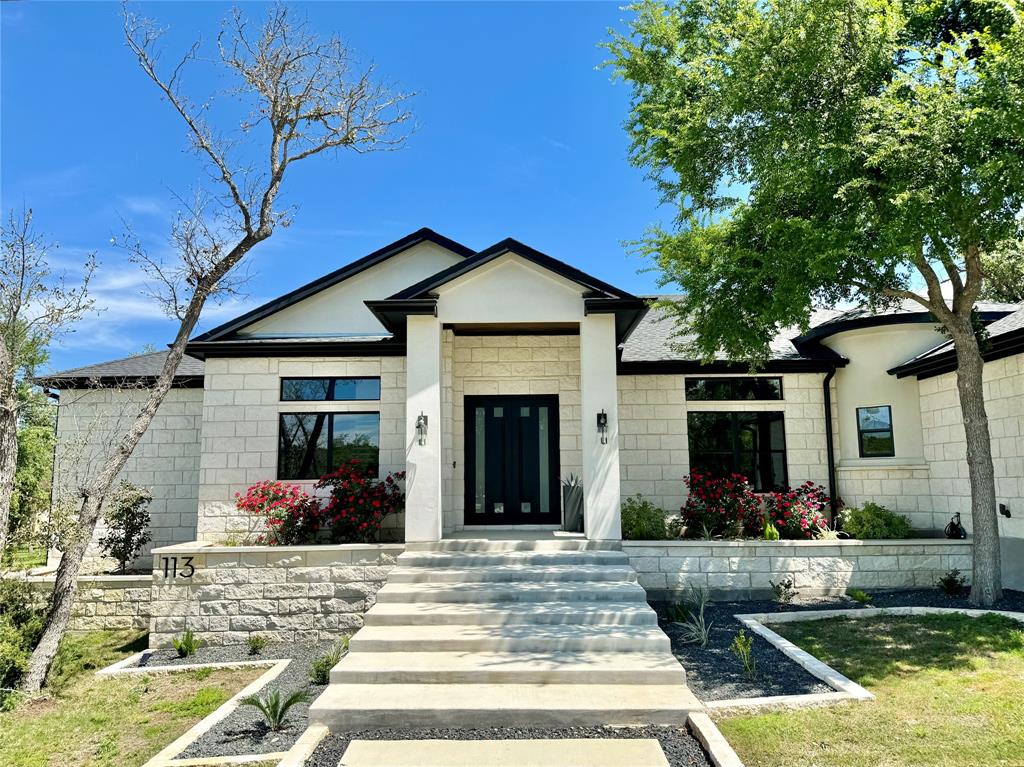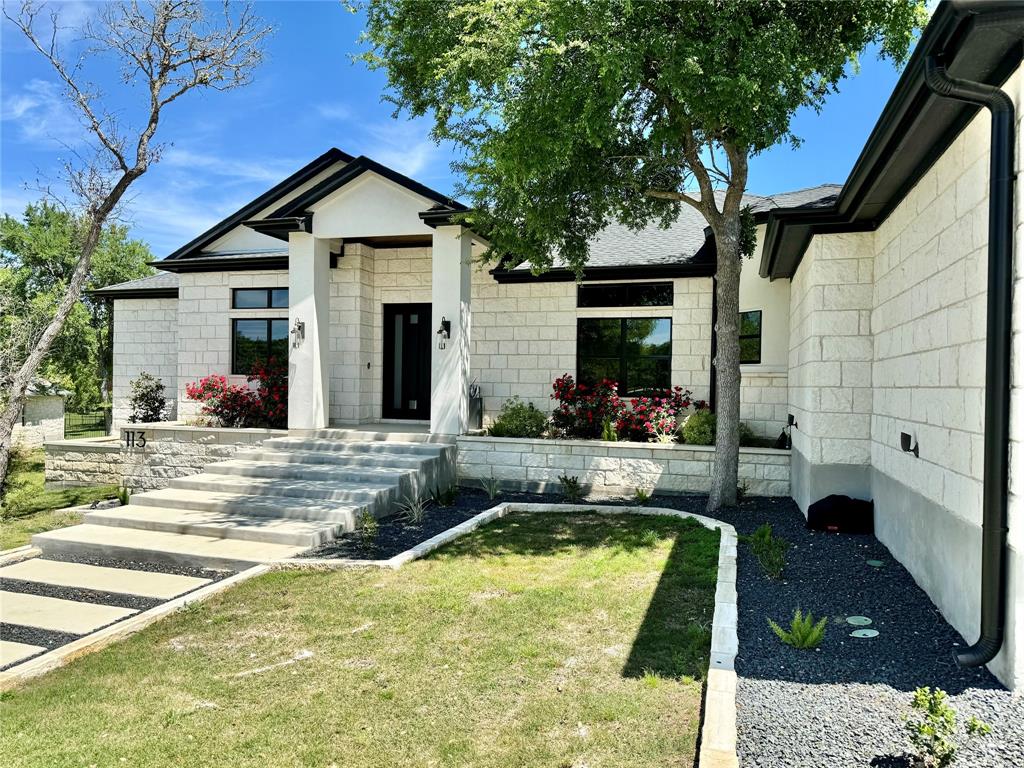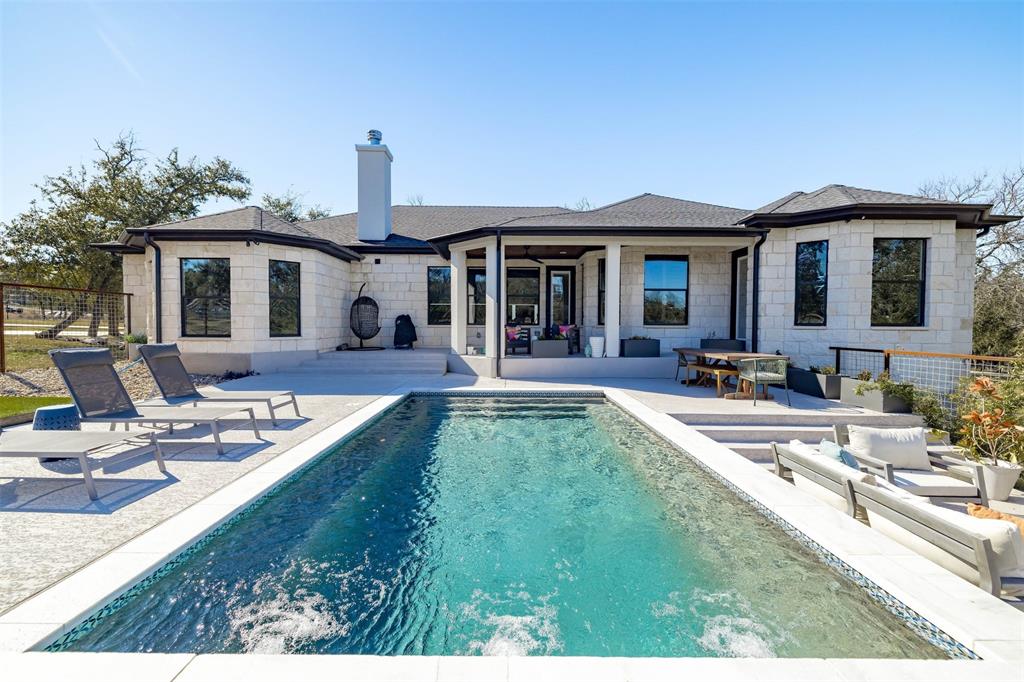Audio narrative 
Description
Stunningly designed home with luxury finishes, finest quality, timeless materials & open floor plan! Created with an elegant modern chic concept while pairing high quality finishes, this home is perfect for one who appreciates excellence. Gourmet kitchen includes: built-in coffee maker, side-by-side freezer & refrigerator, range, oven & microwave. Large island with Quartz counters, seating, storage, pendants & even a built-in ice maker! Adjoining butler's pantry/office overlooks the front yard. Home was built with outdoor entertainment in mind, with a gorgeous pool and multilevel deck off the covered patio. No expense was spared when selecting the Hinkley Light Fixture package, Upscale Fulgor Milano Appliances, High-End Brizo plumbing fixtures, wood-like tile flooring throughout (no carpet), electric car charging plug in the oversized 3-car garage with built-in storage, water softener, shutters, and built-ins in every closet. Must see to appreciate!
Interior
Exterior
Rooms
Lot information
View analytics
Total views

Property tax

Cost/Sqft based on tax value
| ---------- | ---------- | ---------- | ---------- |
|---|---|---|---|
| ---------- | ---------- | ---------- | ---------- |
| ---------- | ---------- | ---------- | ---------- |
| ---------- | ---------- | ---------- | ---------- |
| ---------- | ---------- | ---------- | ---------- |
| ---------- | ---------- | ---------- | ---------- |
-------------
| ------------- | ------------- |
| ------------- | ------------- |
| -------------------------- | ------------- |
| -------------------------- | ------------- |
| ------------- | ------------- |
-------------
| ------------- | ------------- |
| ------------- | ------------- |
| ------------- | ------------- |
| ------------- | ------------- |
| ------------- | ------------- |
Down Payment Assistance
Mortgage
Subdivision Facts
-----------------------------------------------------------------------------

----------------------
Schools
School information is computer generated and may not be accurate or current. Buyer must independently verify and confirm enrollment. Please contact the school district to determine the schools to which this property is zoned.
Assigned schools
Nearby schools 
Noise factors

Source
Nearby similar homes for sale
Nearby similar homes for rent
Nearby recently sold homes
113 Graystone Ln, Georgetown, TX 78633. View photos, map, tax, nearby homes for sale, home values, school info...































