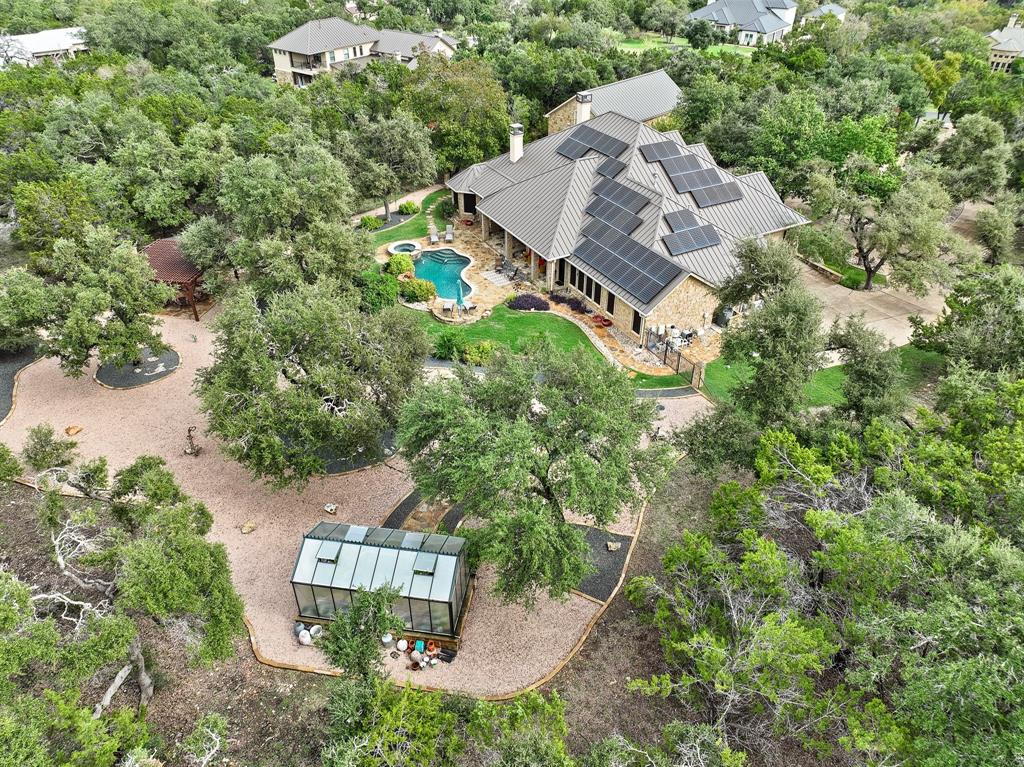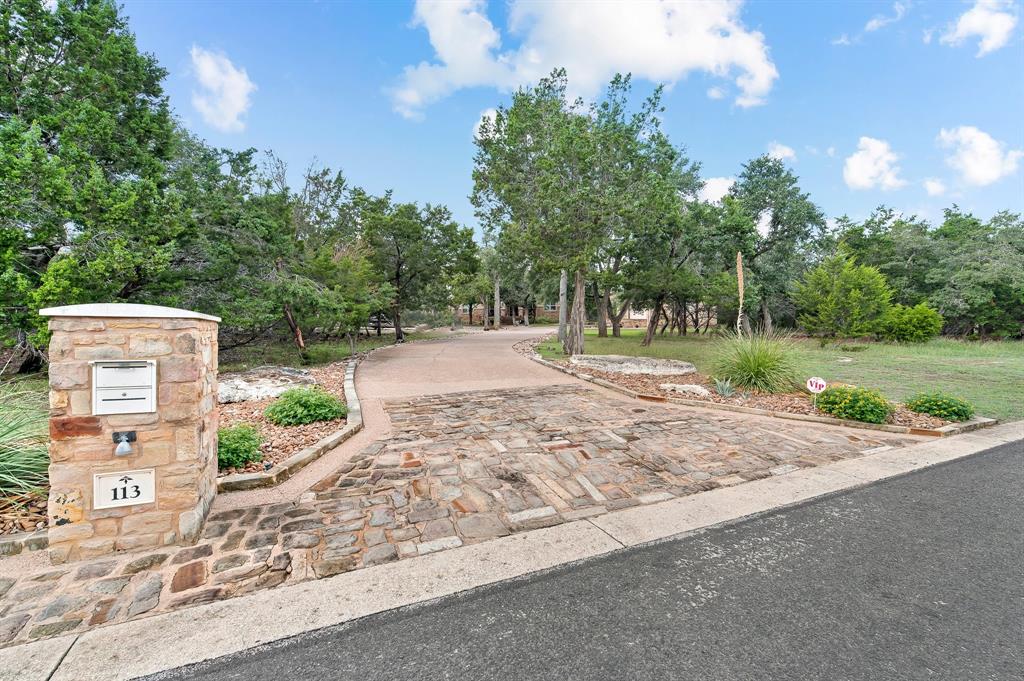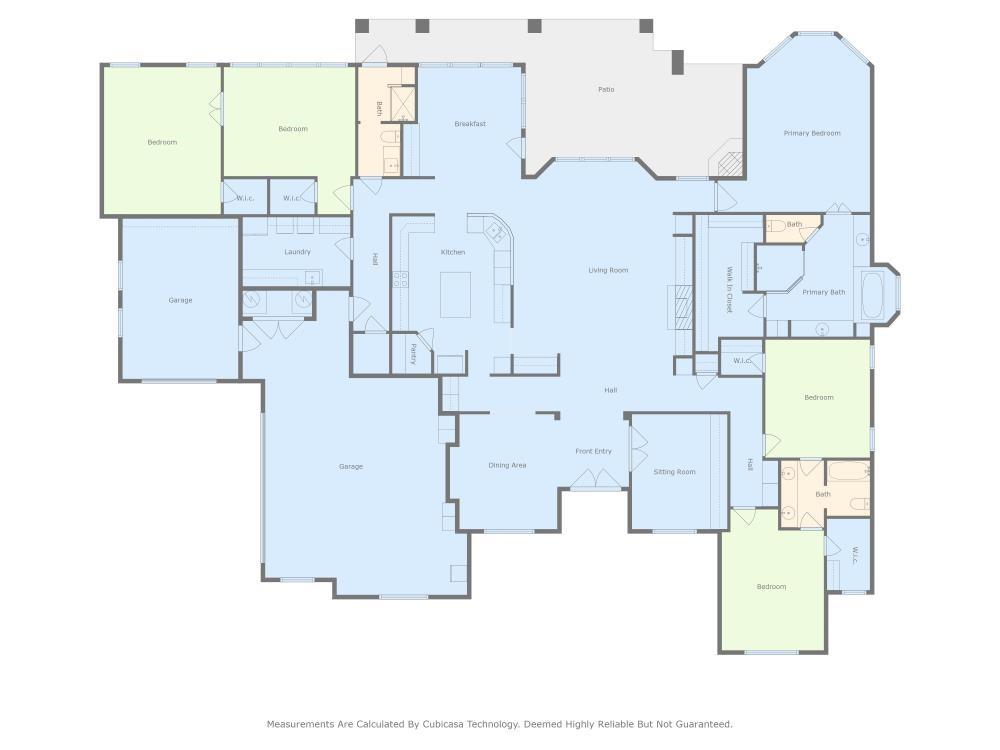Audio narrative 
Description
A stunning expression of luxury and privacy nestled in the coveted Escalera Ranch subdivision. A Bradley Cockrum Custom Home, situated on 2.04-acre estate backing to the 525-acre Garey Park, offers a tranquil natural preserve setting. Designed to marry unparalleled craftsmanship with the serenity of its surroundings, this property creates a timeless haven perfect for all of your private living and/or entertaining. This one-story gem spans 3,910 square feet of refined living space with four bedrooms, three full bathrooms—including one with direct pool access—a splendid den/feature room, and dual dining areas, butler's pantry, gas/wood fireplace, climate-controlled three-car garage and epoxy chip flooring, plus a back patio with remote solar shades. Outdoor living is accentuated with dual fireplaces, sitting area, heated pool/spa, garden and sitting area, and an irrigated greenhouse. Enhancements include wood floors, interior paint, new Cantera doors front and rear, a front entry/steps grand stonework entrance, back patio modification, and more. Strategic additions include a fully owned Solar System, PLUS a two story 2,608 square foot climate controlled detached building that includes a workshop and additional two car garage with room for 2 car lifts on main level, and an upper hobby/living space, plus large unfinished attic space for extra storage or future living modifications on the second level. Extensive outdoor elegance includes extensive xeriscape in granite and black basalt rock, a drip system, and a second fireplace, pergola and a covered kitchen patio. New Low voltage lighting plus landscaping, front driveway circle, various border stonework and more add to the oasis appeal. Key updates include Trane HVAC, leaf guard gutters, water heaters, hot water recirculator, and water softener system, ensuring comfort and convenience. Location affords easy access to surrounding cities and Austin, offering an idyllic retreat without sacrificing convenience.
Interior
Exterior
Rooms
Lot information
Financial
Additional information
*Disclaimer: Listing broker's offer of compensation is made only to participants of the MLS where the listing is filed.
View analytics
Total views

Property tax

Cost/Sqft based on tax value
| ---------- | ---------- | ---------- | ---------- |
|---|---|---|---|
| ---------- | ---------- | ---------- | ---------- |
| ---------- | ---------- | ---------- | ---------- |
| ---------- | ---------- | ---------- | ---------- |
| ---------- | ---------- | ---------- | ---------- |
| ---------- | ---------- | ---------- | ---------- |
-------------
| ------------- | ------------- |
| ------------- | ------------- |
| -------------------------- | ------------- |
| -------------------------- | ------------- |
| ------------- | ------------- |
-------------
| ------------- | ------------- |
| ------------- | ------------- |
| ------------- | ------------- |
| ------------- | ------------- |
| ------------- | ------------- |
Mortgage
Subdivision Facts
-----------------------------------------------------------------------------

----------------------
Schools
School information is computer generated and may not be accurate or current. Buyer must independently verify and confirm enrollment. Please contact the school district to determine the schools to which this property is zoned.
Assigned schools
Nearby schools 
Source
Nearby similar homes for sale
Nearby similar homes for rent
Nearby recently sold homes
113 Covington Cv, Georgetown, TX 78628. View photos, map, tax, nearby homes for sale, home values, school info...










































