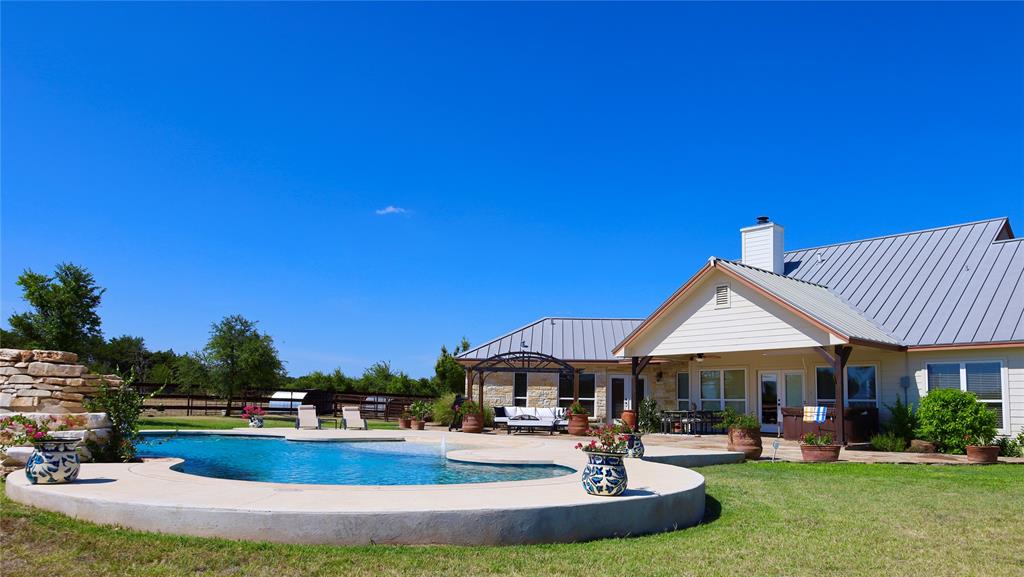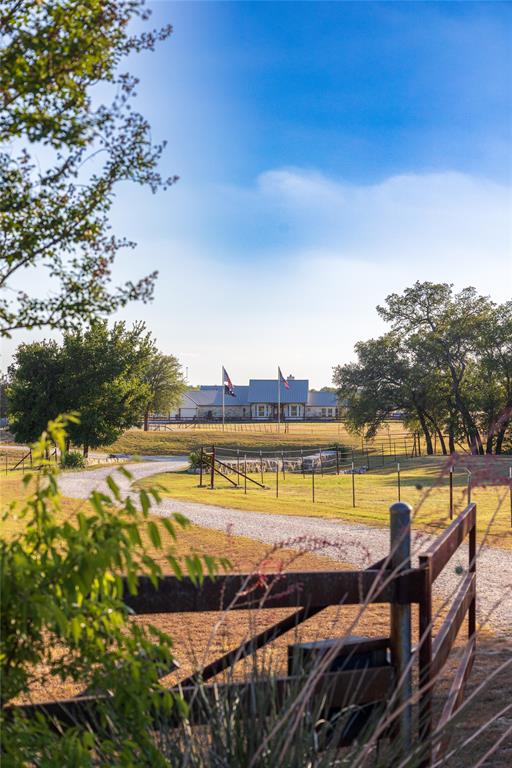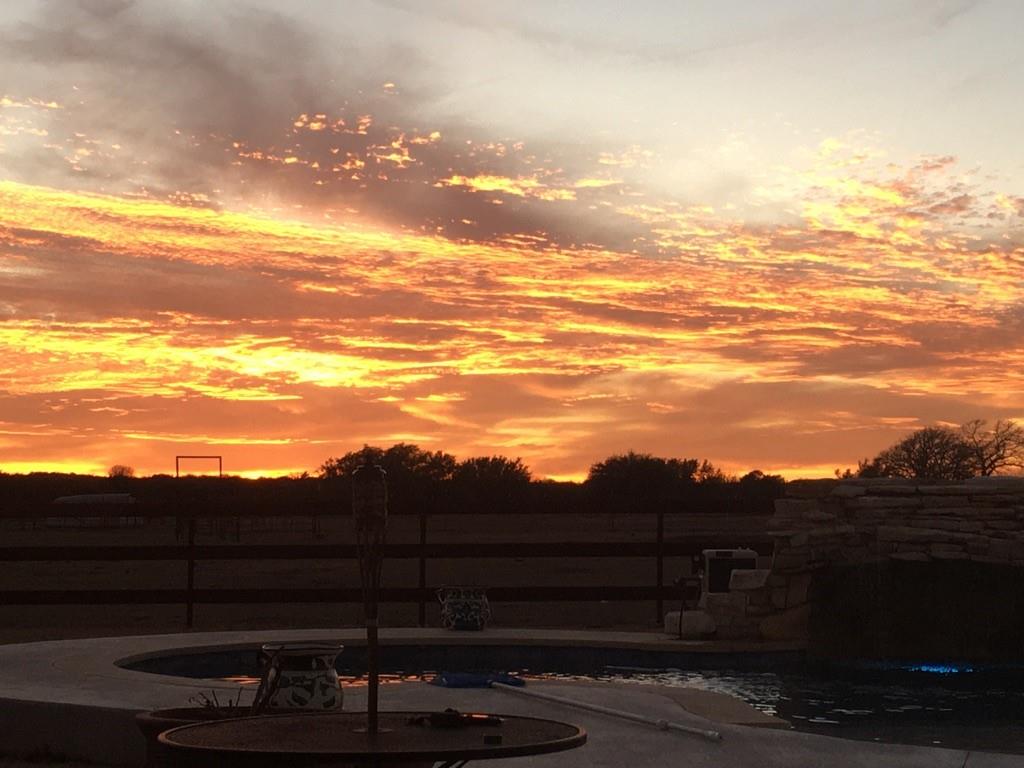Audio narrative 
Description
A gorgeous luxury home centered on 20 TOTALLY UNRESTRICTED,AG EXEMPT private acres! 15 min to the 3 major Hwys & 35 minutes to Austin or beyond! Custom limestone home w/steel roof, radiant barrier, foam insulation. NEW: 2 tankless water heaters, 2 AC, all hottub components, pool motor, garage door openers, main gate controls, septic pump & over $200K in upgrades throughout! Imported mahogany double front doors leading to a palatial entry & dining Rm seats 12+. Stunning open concept all glass rear view to patio, pool & acreage! Relax in the living room w/stone fireplace, hand hewn wood mantle, French doors open to an oasis: covered porch, stone patio, custom 40’ waterfall pool w/beach entry, XL hottub, pergola & AMAZING sunsets. Living room connects to the chef designed kitchen w/imported Italian range w/rotisserie double ovens,Copper vent hood, pot filler, built in Kitchenaid stainless fridge & appliances, RO water filter, soft close to-ceiling cabinetry, rolled travertine tile walls sliding shelves, mixer-lift, pot drawers w/double islands & unique quartzite counters make it ideal for large gatherings & entertaining. Master bdrm: roomy, tons natural light, French doors open to the “beach”. Spa-like bathroom: stone/glass shower, soaking tub, dual vanities, granite counters, 2 walk in closets. Adjacent room can be either an office/nursery. The ample guest suite, w/full bath, granite counters, walk in closet & sitting area. 2 additional luxuriously spacious guest rooms sharing a full bath: granite counters, glass & stone shower w/dual shower heads, travertine tile sitting bench. Outer buildings:(48x72) workshop: 110 & 220 electric, welding benches, 8” reinforced slab, 3 rolling doors for RV, boat, cars! 5 barns: (48x72), (48 x68), (17 x 24), 2 (20 x48) 3 (12x17) Main barn: tack room, 8- 10 x 10 steel modular pens, 2 rolling doors, tankless water heater w/wash rack connections, covered lighted arena.11 divided pastures w/ 10’&16’ pass trough gates. MUST SEE
Interior
Exterior
Rooms
Lot information
Additional information
*Disclaimer: Listing broker's offer of compensation is made only to participants of the MLS where the listing is filed.
View analytics
Total views

Property tax

Cost/Sqft based on tax value
| ---------- | ---------- | ---------- | ---------- |
|---|---|---|---|
| ---------- | ---------- | ---------- | ---------- |
| ---------- | ---------- | ---------- | ---------- |
| ---------- | ---------- | ---------- | ---------- |
| ---------- | ---------- | ---------- | ---------- |
| ---------- | ---------- | ---------- | ---------- |
-------------
| ------------- | ------------- |
| ------------- | ------------- |
| -------------------------- | ------------- |
| -------------------------- | ------------- |
| ------------- | ------------- |
-------------
| ------------- | ------------- |
| ------------- | ------------- |
| ------------- | ------------- |
| ------------- | ------------- |
| ------------- | ------------- |
Mortgage
Subdivision Facts
-----------------------------------------------------------------------------

----------------------
Schools
School information is computer generated and may not be accurate or current. Buyer must independently verify and confirm enrollment. Please contact the school district to determine the schools to which this property is zoned.
Assigned schools
Nearby schools 
Source
Nearby similar homes for sale
Nearby similar homes for rent
Nearby recently sold homes
1125 County Road 230, Florence, TX 76527. View photos, map, tax, nearby homes for sale, home values, school info...










































