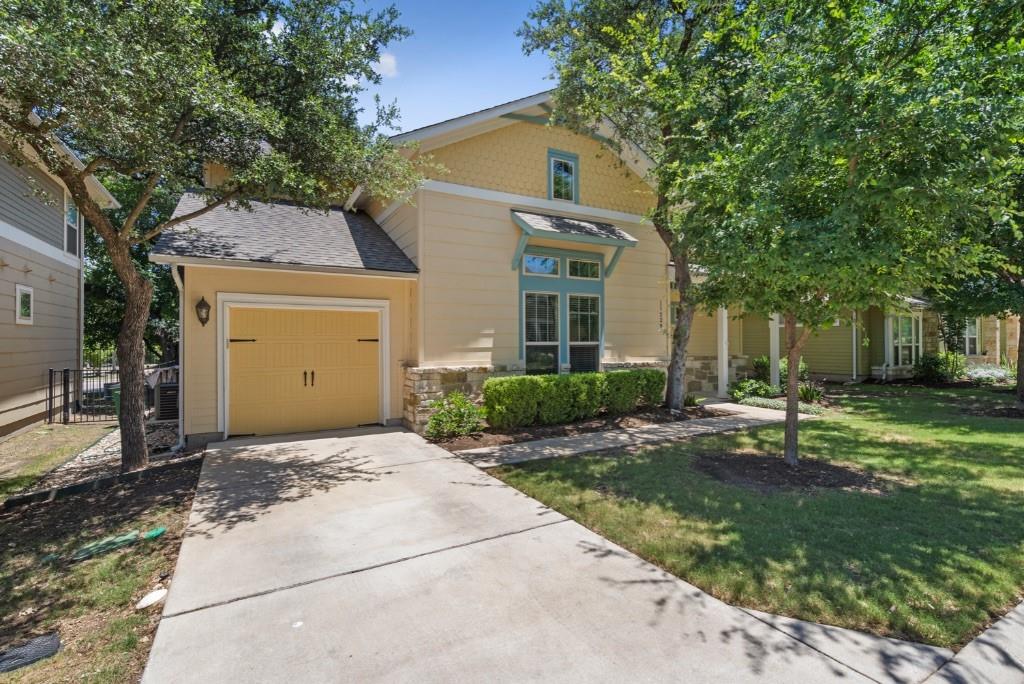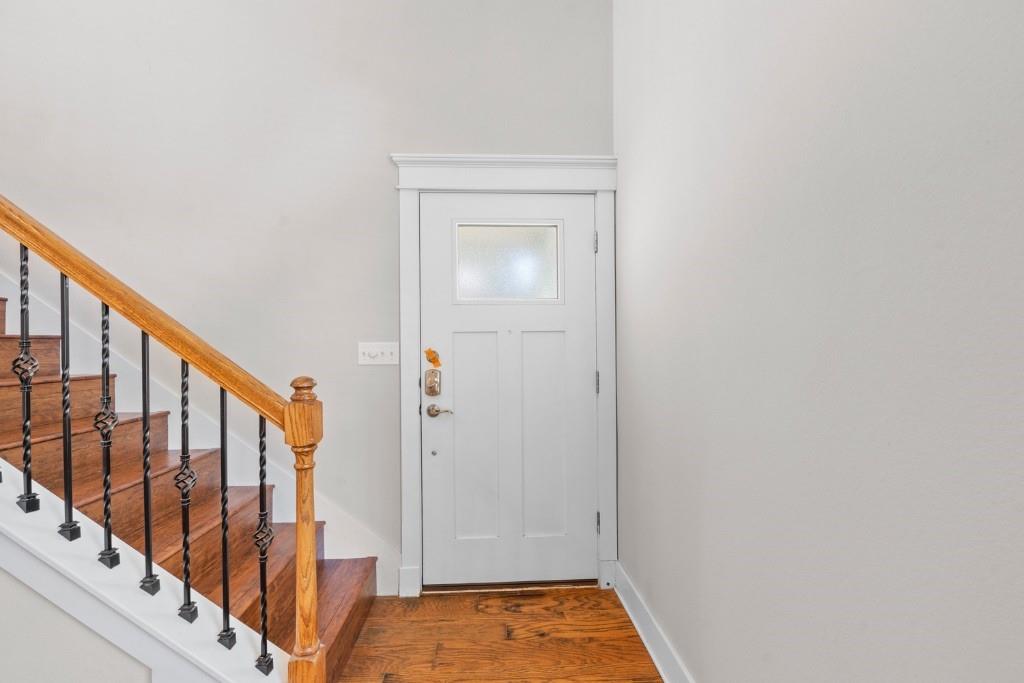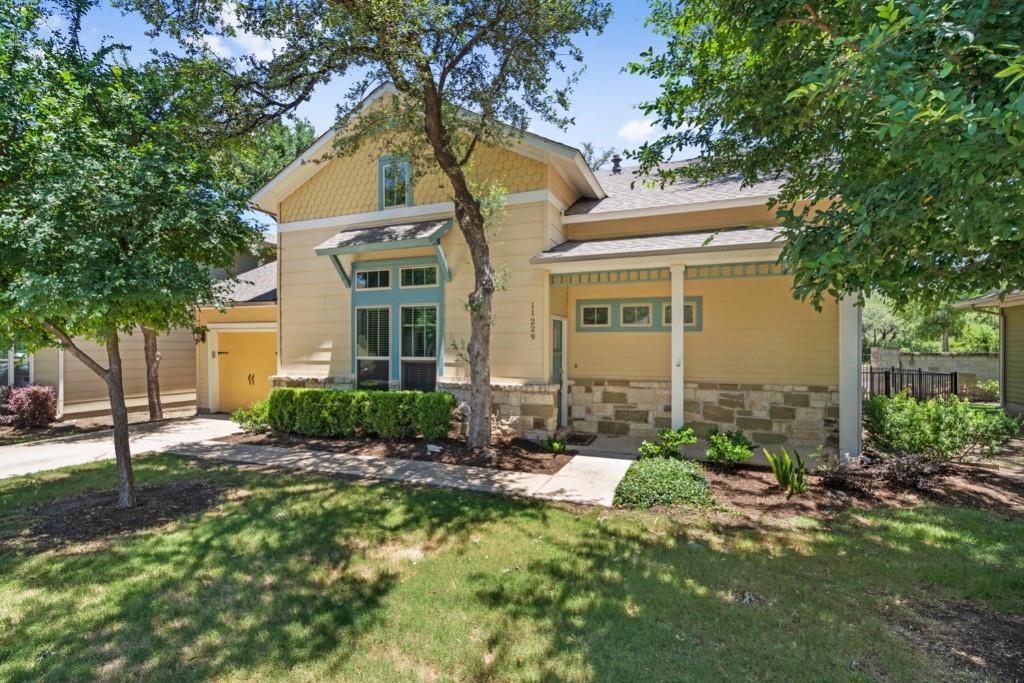Audio narrative 
Description
Welcome to your dream home at 11229 Avery Station Loop #36, nestled in the esteemed gated community of Northwoods at Avery Ranch in Austin, Texas, zip code 78717. This stunning low-maintenance free-standing condo boasts exquisite features and a serene atmosphere. As you step inside, you're greeted by soaring ceilings that enhance the spaciousness of the living area. The gourmet kitchen is a chef's delight, featuring elegant silestone countertops and top-of-the-line stainless steel appliances. Plus, with updated flooring as of 2022, the interior exudes modern charm and style. Experience the luxury of worry-free living as this tranquil community takes care of front and backyard lawn maintenance, allowing you to enjoy more leisure time. Across the street, a beautiful amenity center awaits, offering residents access to a refreshing swimming pool and a fun-filled playground. With the HOA covering landscaping, you can relax knowing that your surroundings will always be well-maintained. Additionally, a refrigerator is included, making this home move-in ready and convenient. Don't miss this opportunity to make 11229 Avery Station Loop #36 your own oasis in the heart of Austin's sought-after Avery Ranch community. Schedule your showing today and experience luxury living at its finest! *Owner managed + pet friendly.
Interior
Exterior
Lot information
Additional information
*Disclaimer: Listing broker's offer of compensation is made only to participants of the MLS where the listing is filed.
Lease information
View analytics
Total views

Down Payment Assistance
Subdivision Facts
-----------------------------------------------------------------------------

----------------------
Schools
School information is computer generated and may not be accurate or current. Buyer must independently verify and confirm enrollment. Please contact the school district to determine the schools to which this property is zoned.
Assigned schools
Nearby schools 
Source
Nearby similar homes for sale
Nearby similar homes for rent
Nearby recently sold homes
Rent vs. Buy Report
11229 Avery Station Loop #36, Austin, TX 78717. View photos, map, tax, nearby homes for sale, home values, school info...








































