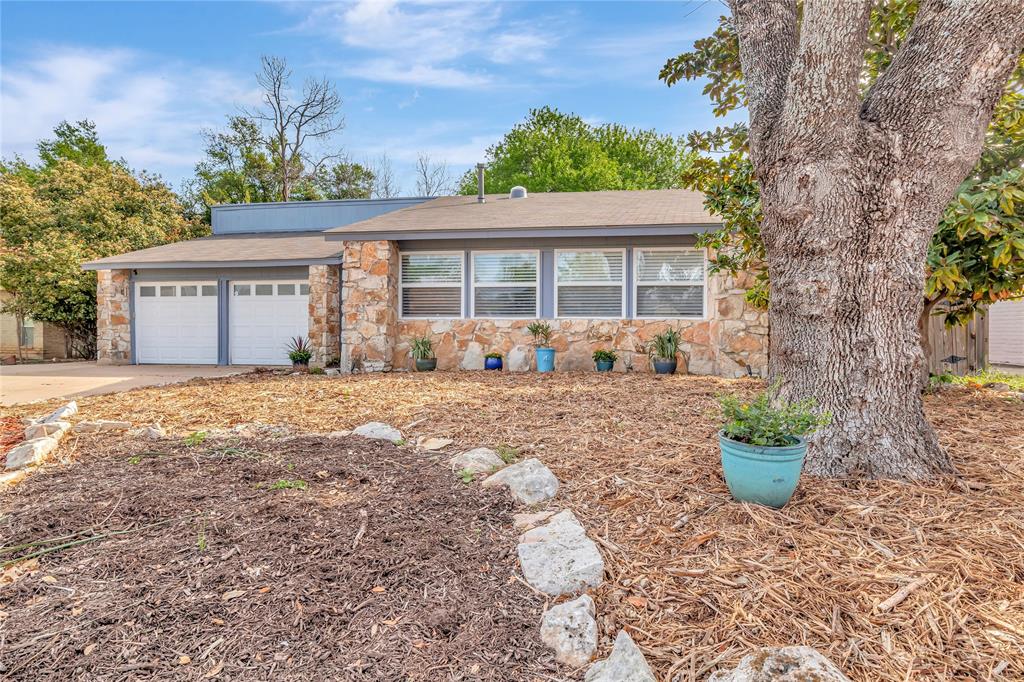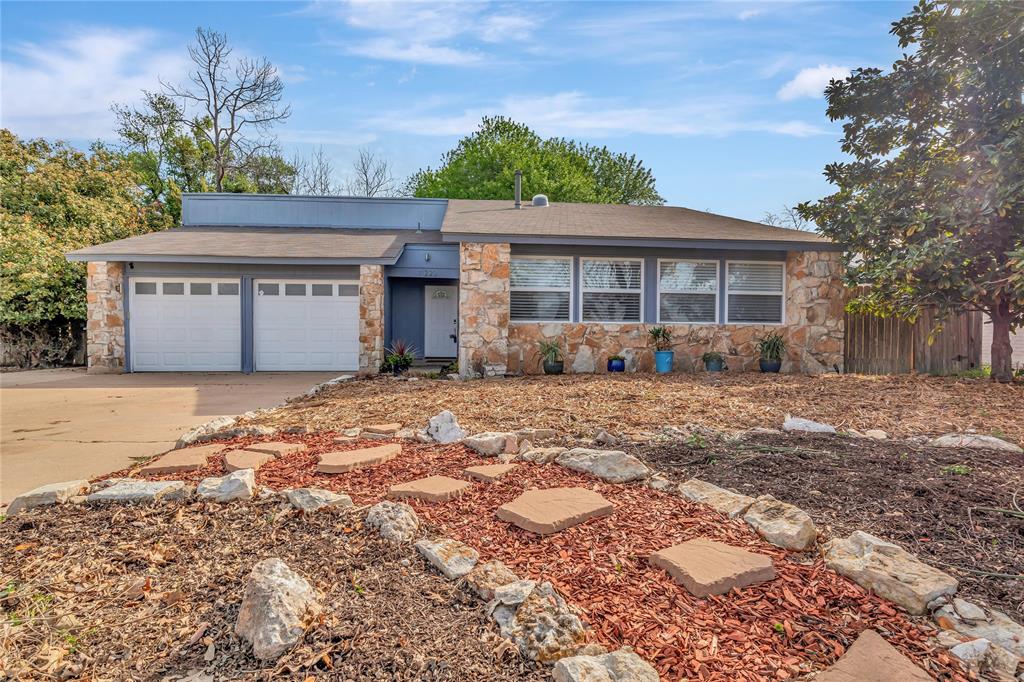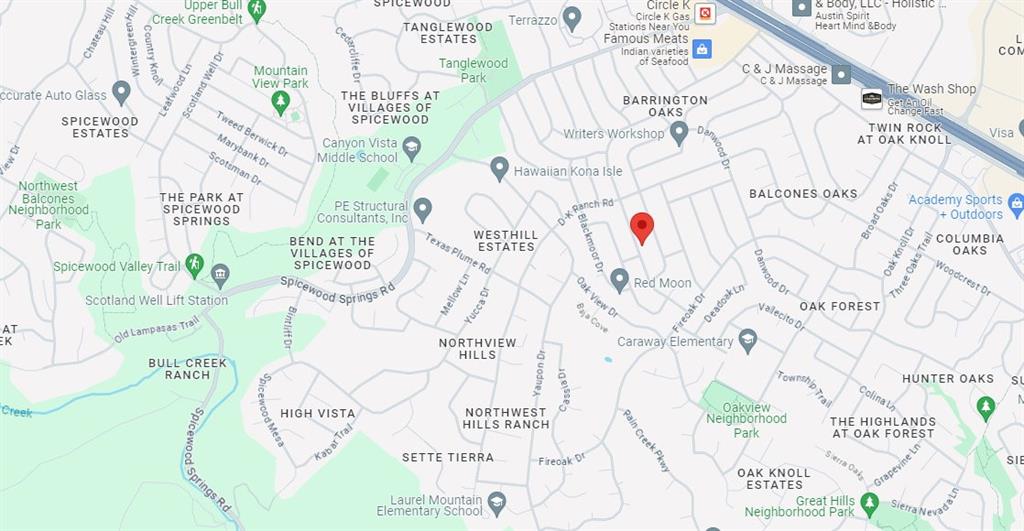Audio narrative 
Description
$10,000 Buyers incentive with acceptable offer. A gem in prestigious Barrington Oaks. Top school ratings in RRISD including Westwood High School. This one story of 75% stone features xeriscaping which makes it easy to maintain. You won’t have any concern about power outages, as this home comes equipped with a whole house Generac generator. Upon entering, you are drawn to the den with an impressive wall of windows overlooking a huge backyard with majestic trees and an impressive inground pool with slide. A relaxing favorite, plus, a separate hot tub. All windows have been replaced throughout and home has been recently painted. The kitchen is updated with stainless steel appliances, granite counters, beautiful wood cabinetry and above the stove is a pot filler with hot water on demand. There is a versatile island which may be moved easily. Your primary bedroom is spacious with an updated full bath and the updated walk-in shower is outstanding! The secondary bath will impress guests with its quaint updating. This is a great area with lots of neighborhood activities. Halloween entertainment is my favorite for old and young. Additionally features: tankless water heater, recently updated garage door, roof shingles, smoke/CO2 Alarm, Wi-Fi enabled interface with Ring, Nest thermostat, Ring cameras at front door and side yard. Nest cameras cover the front porch, driveway, back patio, hallway and living area. Even better in person. Even Better in Person! Schedule a Private showing today!
Rooms
Interior
Exterior
Lot information
Additional information
*Disclaimer: Listing broker's offer of compensation is made only to participants of the MLS where the listing is filed.
View analytics
Total views

Property tax

Cost/Sqft based on tax value
| ---------- | ---------- | ---------- | ---------- |
|---|---|---|---|
| ---------- | ---------- | ---------- | ---------- |
| ---------- | ---------- | ---------- | ---------- |
| ---------- | ---------- | ---------- | ---------- |
| ---------- | ---------- | ---------- | ---------- |
| ---------- | ---------- | ---------- | ---------- |
-------------
| ------------- | ------------- |
| ------------- | ------------- |
| -------------------------- | ------------- |
| -------------------------- | ------------- |
| ------------- | ------------- |
-------------
| ------------- | ------------- |
| ------------- | ------------- |
| ------------- | ------------- |
| ------------- | ------------- |
| ------------- | ------------- |
Down Payment Assistance
Mortgage
Subdivision Facts
-----------------------------------------------------------------------------

----------------------
Schools
School information is computer generated and may not be accurate or current. Buyer must independently verify and confirm enrollment. Please contact the school district to determine the schools to which this property is zoned.
Assigned schools
Nearby schools 
Noise factors

Source
Nearby similar homes for sale
Nearby similar homes for rent
Nearby recently sold homes
11223 Barrington Way, Austin, TX 78759. View photos, map, tax, nearby homes for sale, home values, school info...

































