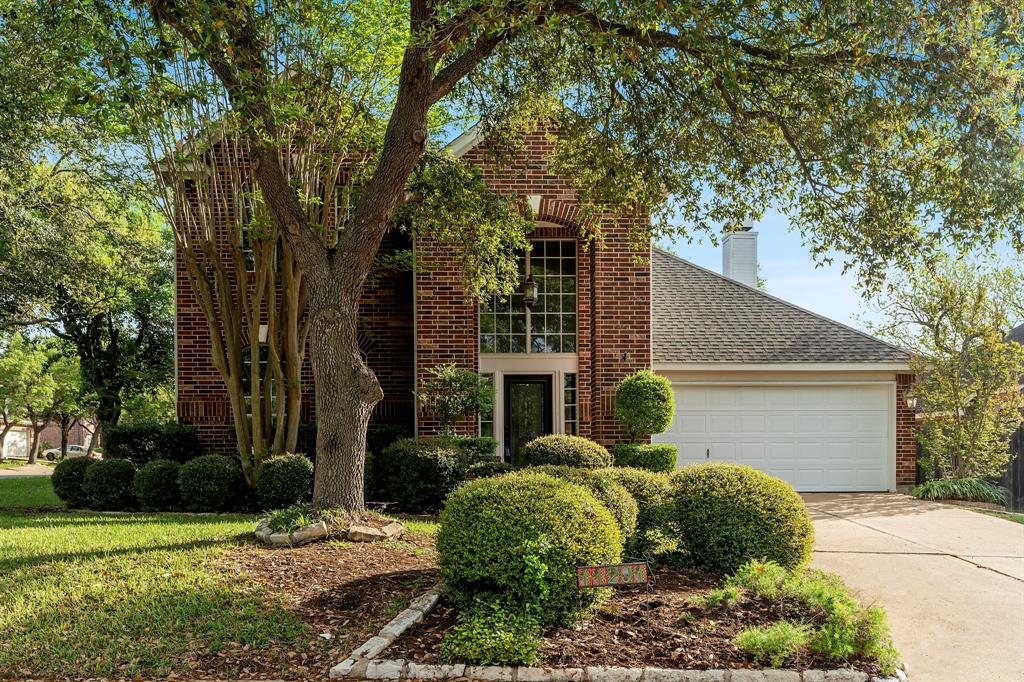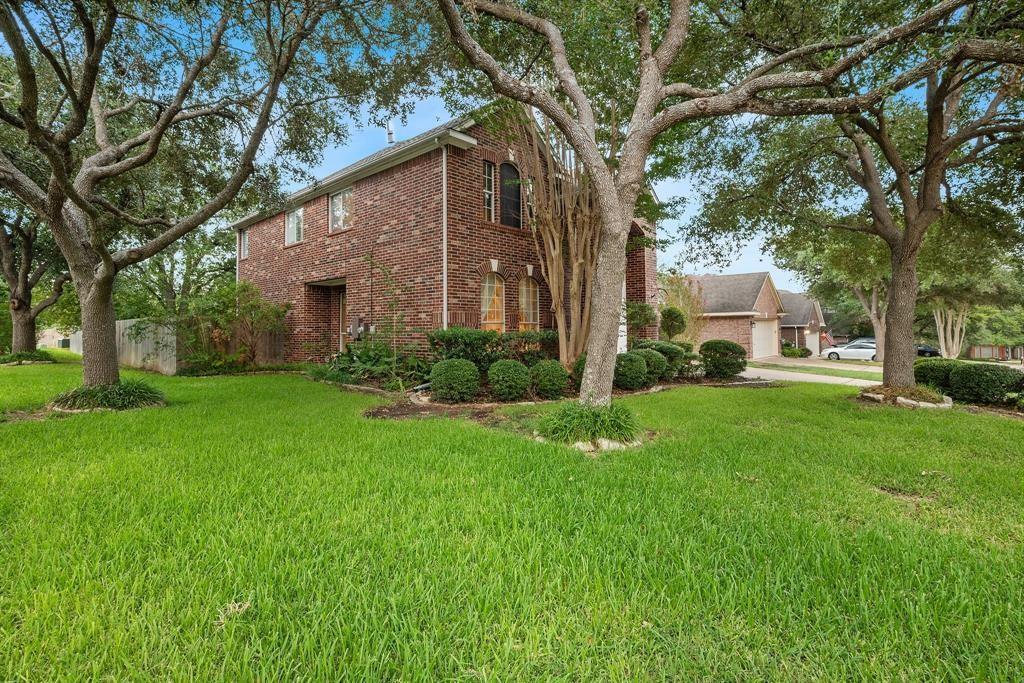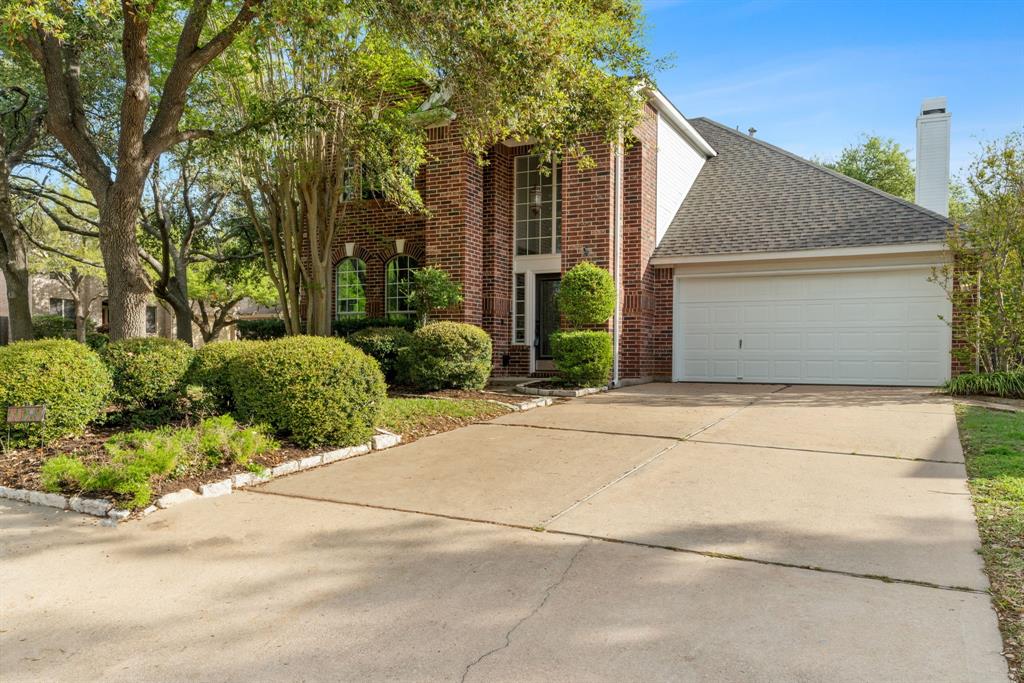Audio narrative 
Description
***Multiple offers received. BEST AND FINAL DEADLINE IS 3/30 @ 5:00PM CT*** Nestled on a sprawling .232-acre corner lot in the highly sought-after Circle C Ranch, this exceptional home epitomizes luxury living in Austin. From its classic brick exterior and meticulously maintained landscaping to its spacious interior filled with upscale finishes, every detail exudes elegance and comfort. Step into the 2,362 square feet of living space and prepare to be captivated by the high ceilings, wood flooring, crown molding, and updated light fixtures that adorn every room. Entertain with ease in the shared formal living and dining area, ideal for hosting intimate gatherings or extravagant parties. The inviting family room, complete with a cozy gas log fireplace and expansive windows framing the lush backyard, seamlessly connects to the chef's kitchen. Here, granite countertops, a breakfast bar, ample cabinetry, and stainless-steel appliances, including a gas cooktop, await the culinary enthusiast. Ascend to the upper floor to discover the luxurious primary suite, boasting wood flooring, a vaulted ceiling, a walk-in closet, and a spa-like en-suite bath with separate vanities, a soaking tub, and a walk-in shower. Step outside to your private oasis, where a shaded, fenced-in backyard beckons with a covered flagstone patio, a built-in firepit, and mature trees creating a serene ambiance. Whether you're unwinding after a long day or hosting a summer barbecue, this outdoor retreat is perfect for all occasions. Residents of Circle C Ranch enjoy access to exceptional community amenities, including a pool, park, playground, and scenic trails, providing endless opportunities for recreation and relaxation. Circle C is zoned to top-rated schools, providing excellent educational opportunities. Plus, with its convenient location offering easy access to everything Austin has to offer, from shopping and dining to entertainment and outdoor adventures, this home truly has it all.
Rooms
Interior
Exterior
Lot information
Financial
Additional information
*Disclaimer: Listing broker's offer of compensation is made only to participants of the MLS where the listing is filed.
View analytics
Total views

Property tax

Cost/Sqft based on tax value
| ---------- | ---------- | ---------- | ---------- |
|---|---|---|---|
| ---------- | ---------- | ---------- | ---------- |
| ---------- | ---------- | ---------- | ---------- |
| ---------- | ---------- | ---------- | ---------- |
| ---------- | ---------- | ---------- | ---------- |
| ---------- | ---------- | ---------- | ---------- |
-------------
| ------------- | ------------- |
| ------------- | ------------- |
| -------------------------- | ------------- |
| -------------------------- | ------------- |
| ------------- | ------------- |
-------------
| ------------- | ------------- |
| ------------- | ------------- |
| ------------- | ------------- |
| ------------- | ------------- |
| ------------- | ------------- |
Down Payment Assistance
Mortgage
Subdivision Facts
-----------------------------------------------------------------------------

----------------------
Schools
School information is computer generated and may not be accurate or current. Buyer must independently verify and confirm enrollment. Please contact the school district to determine the schools to which this property is zoned.
Assigned schools
Nearby schools 
Noise factors

Source
Nearby similar homes for sale
Nearby similar homes for rent
Nearby recently sold homes
11201 Readvill Ln, Austin, TX 78739. View photos, map, tax, nearby homes for sale, home values, school info...




























