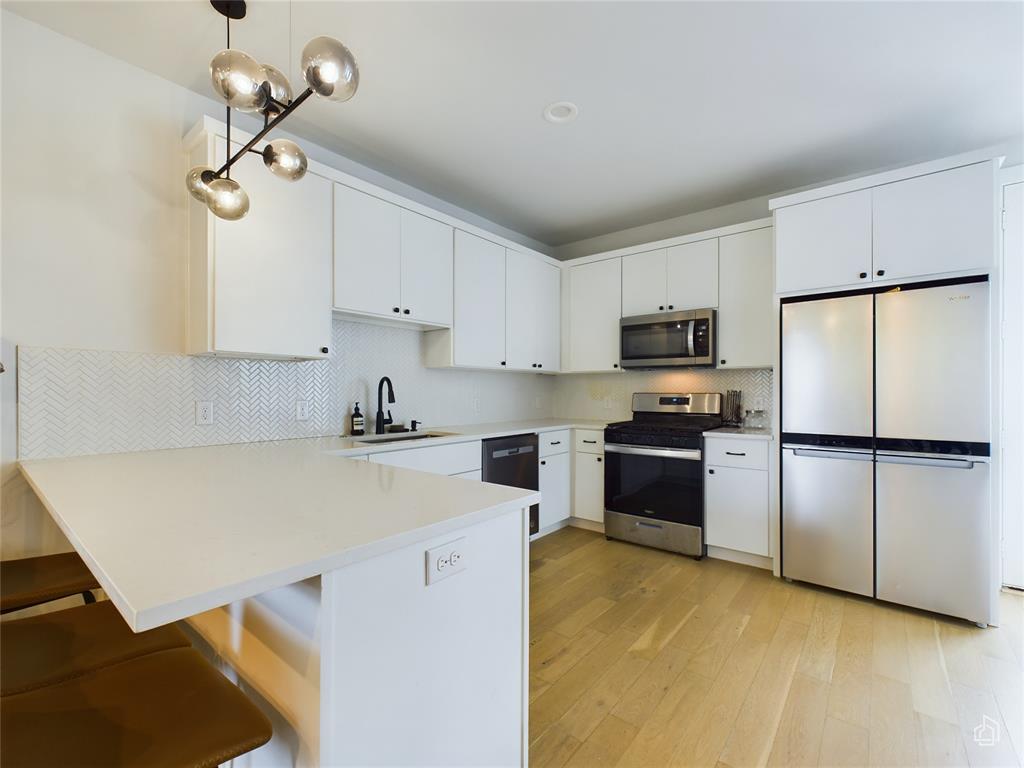Audio narrative 
Description
Step into your dream home! This sensational 2-bedroom, 2-story, 1,100 sqft modern masterpiece won't stick around for long.With an open floor plan designed for epic entertaining and social soirées, this place is the ultimate spot. The kitchen is outfitted with top-of-the-line appliances that'll make your inner chef sing, all framed by breathtaking quartz countertops. The moment you walk in, you'll step foot on the stunning oak floors, you'll be surrounded by natural light that creates an inviting and airy ambiance. But wait, there's more! Step outside to discover your private back deck and yard space – a hidden gem for relaxation and outdoor fun. Both of your cozy bedrooms are perched on the upper floor, with a generous patio where you can sip your morning coffee or savor your evening wine. Smart storage solutions are seamlessly woven into the design, and plenty of windows pour sunlight into every nook and cranny, giving this home a warm and welcoming glow. Nestled in the heart of the burgeoning East Side, you'll have lightning-fast access to the hottest restaurants, hipster coffee joints, trendy bars, and the lush greenery of nearby parks and community hubs. Be part of the vibrant, thriving neighborhood scene. Homes of this caliber and primo location are hotter than a summer's day in the city. Don't procrastinate – schedule a viewing pronto and experience the magic of this exceptional property for yourself. Your dream home is within arm's reach!
Interior
Exterior
Rooms
Lot information
Additional information
*Disclaimer: Listing broker's offer of compensation is made only to participants of the MLS where the listing is filed.
View analytics
Total views

Down Payment Assistance
Mortgage
Subdivision Facts
-----------------------------------------------------------------------------

----------------------
Schools
School information is computer generated and may not be accurate or current. Buyer must independently verify and confirm enrollment. Please contact the school district to determine the schools to which this property is zoned.
Assigned schools
Nearby schools 
Noise factors

Source
Nearby similar homes for sale
Nearby similar homes for rent
Nearby recently sold homes
1120 Denfield St #2, Austin, TX 78721. View photos, map, tax, nearby homes for sale, home values, school info...




















