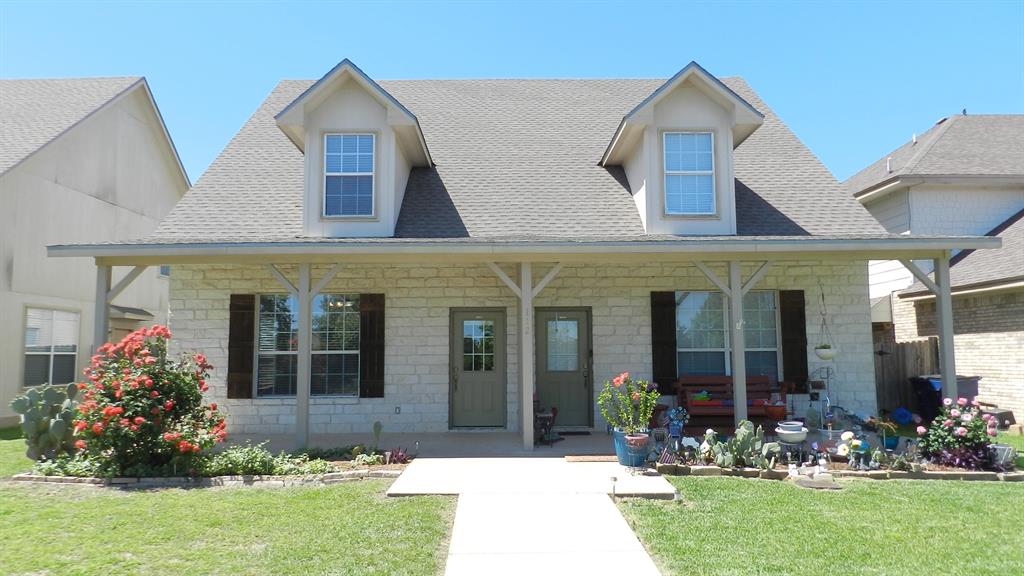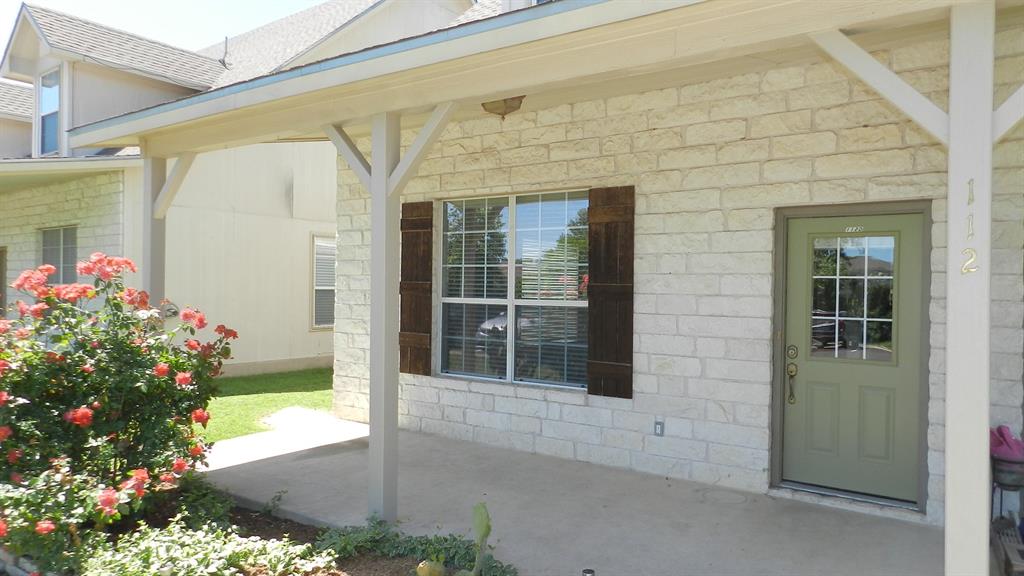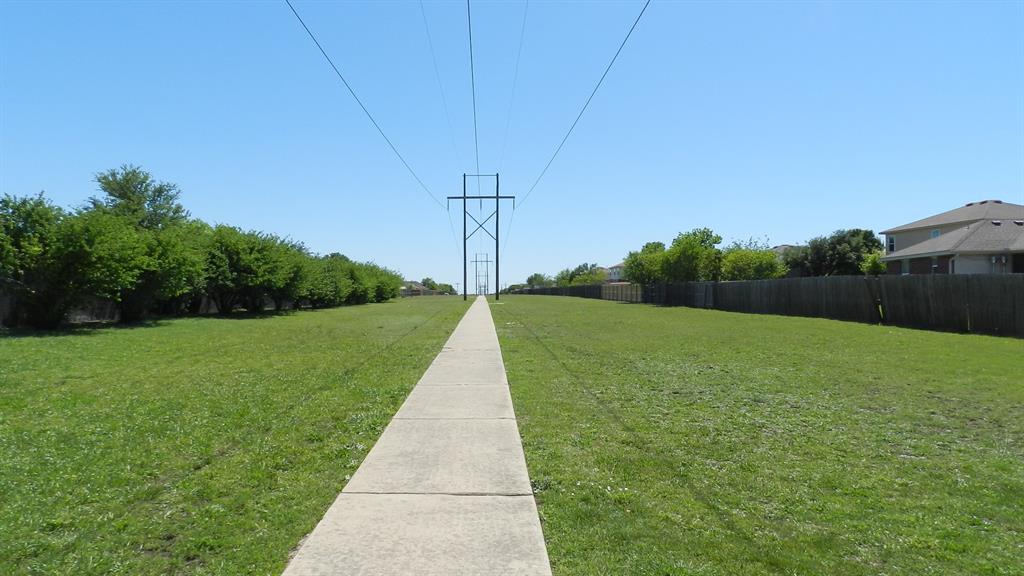Audio narrative 
Description
Duplex. Both sides are the same and have 3 bedrooms and 2 full baths, 1,730 square feet each (3,460 square feet total for the Duplex). Each side has a private fenced backyard. Both refrigerators convey. Unit D is vacant. Unit C is leased (long-term tenant) Do not disturb the Unit C tenant. Flooring is concrete, luxury vinyl plank (LVP), and tile. Utility closets are in the downstairs hall. Unit D washer/dryer convey, Unit C washer/dryer is owned by the tenant. Only a few blocks from I-35 for easy commuting. Built-in microwaves. Ceiling fans throughout. All electric (no gas). Breakfast bar. Open floor plan. 1 bedroom, 1 bath down, and 2 bedroom, 1 bath up. Open parking lot with ample parking for guests and tenants. Large covered front porches. 2-inch shades. Electric is bartlettec.coop. Water, Sewer, and Trash are sonterramud.org . Internet is optimum.com. HOA is sonterrahoa.org. Unit D HVAC is 2023. Unit C HVAC is 2007. Both water heaters are 2018. Roof is 2007. Sonterra MUD pool, park, and playground are within walking distance at 510 Sonterra Blvd. MUD fee is $24 per month per unit and is part of the monthly water bills paid by each occupant. The HOA only enforces the CCRs. HOA fees are paid at closing (see MLS attachments). There is no monthly HOA fee. The MUD owns and maintains the common areas, parks, and pools.
Exterior
Interior
Lot information
Additional information
*Disclaimer: Listing broker's offer of compensation is made only to participants of the MLS where the listing is filed.
View analytics
Total views

Down Payment Assistance
Mortgage
Subdivision Facts
-----------------------------------------------------------------------------

----------------------
Schools
School information is computer generated and may not be accurate or current. Buyer must independently verify and confirm enrollment. Please contact the school district to determine the schools to which this property is zoned.
Assigned schools
Nearby schools 
Listing broker
Source
Nearby similar homes for sale
Nearby similar homes for rent
Nearby recently sold homes
112 Sandstone Dr C/D, Jarrell, TX 76537. View photos, map, tax, nearby homes for sale, home values, school info...











































