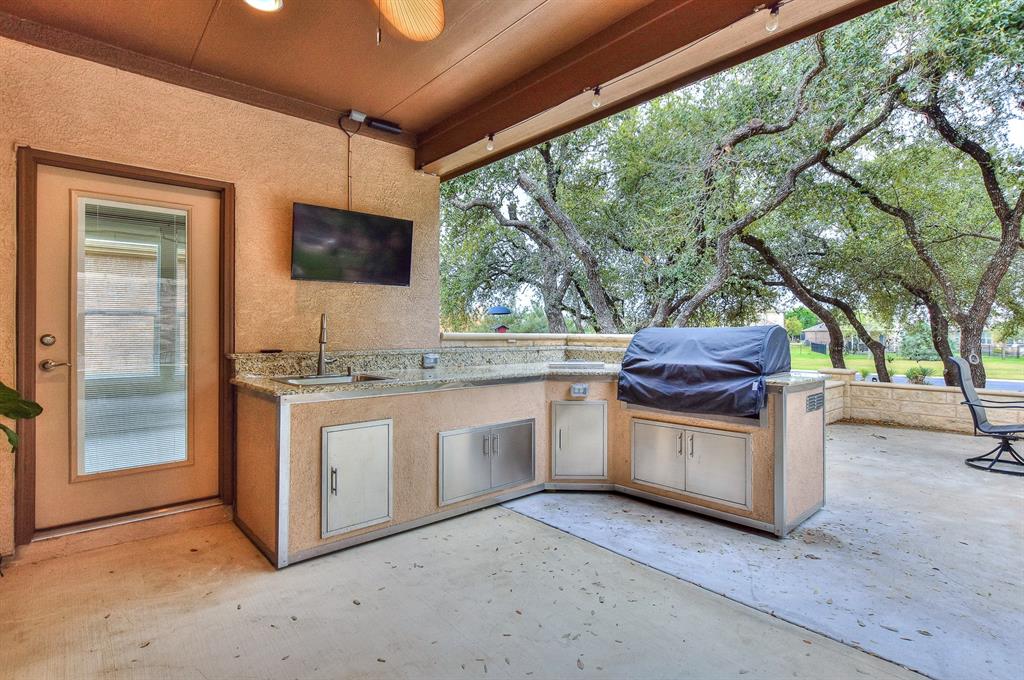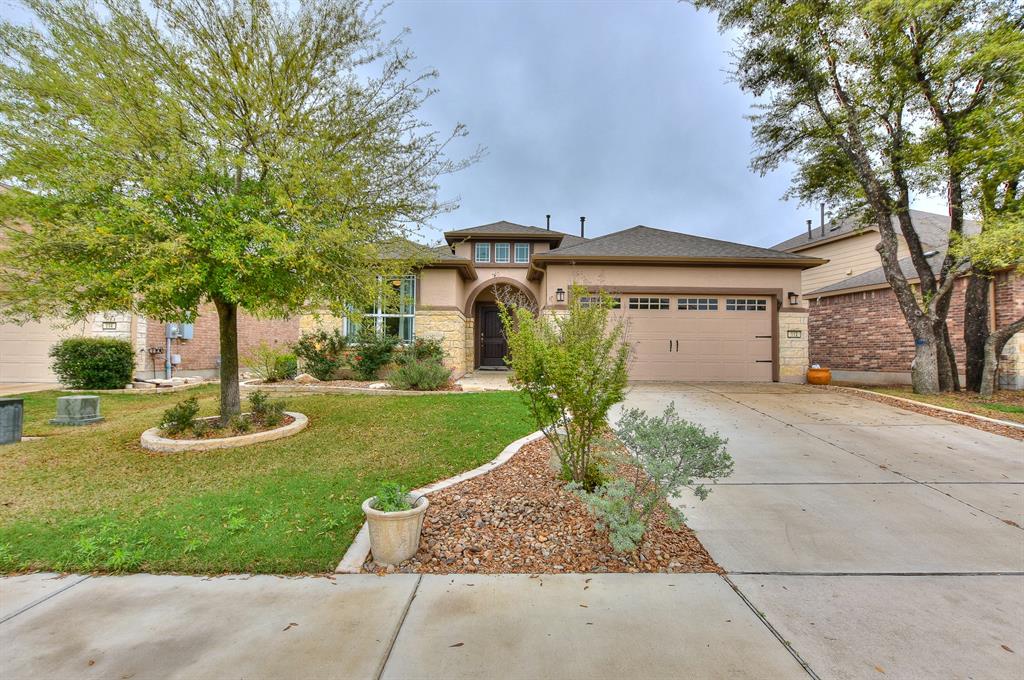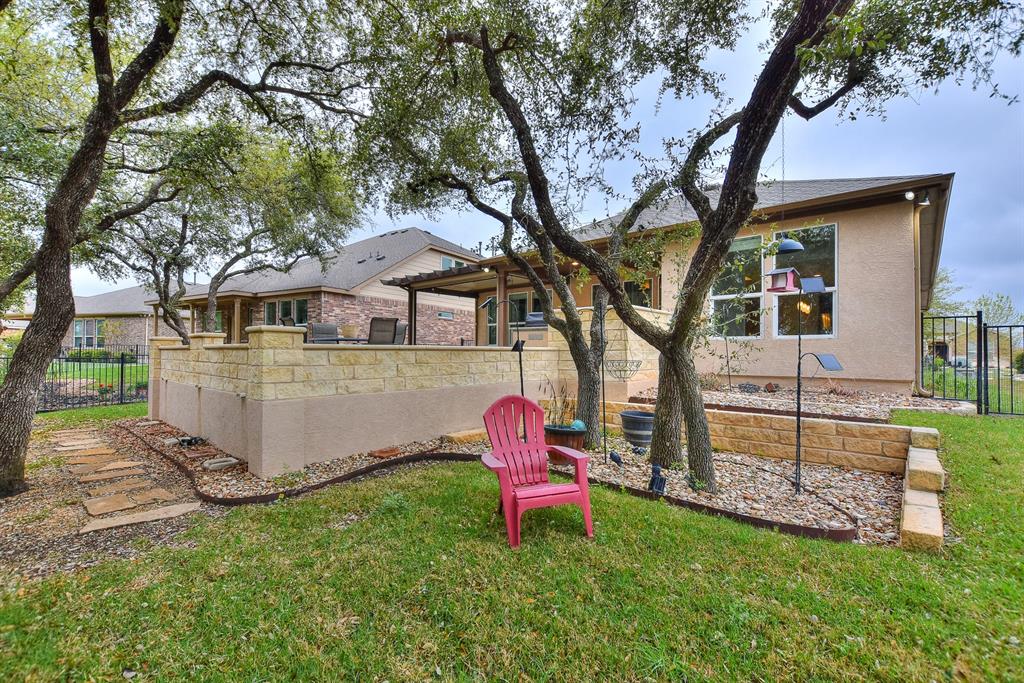Audio narrative 
Description
A stone's throw from The Retreat Amenity Center, this choice Sun City Texas Abbeyville features Three Bedrooms plus a Sun Room, a combination rarely seen. The wide Open Kitchen touts stainless-steel appliances, quartz counters, updated lighting and even a coffee area open to the Great Room, where a tray ceiling rimmed with crown molding raises the height to ten feet. Off the Sun Room, an extended Covered Patio impresses with a built-in grill area, flat-screen TV, shady seating spots, and a woodsy ribbon of green belt adding beloved privacy for outdoor entertaining. At the rear of the home, the separated Primary Bedroom offers a wall of windows viewing the magical back yard plus yet another tray ceiling, while the en suite Bath hosts a roomy Walk-In Shower, split dual vanities, a Linen Closet, plus a generous Walk-In Closet. Across the Home, the Two Guest Bedroom flank a full Guest Bath. Either of the Bedrooms would make an ideal Office, or Crafts Room. Meanwhile, a Jumbo Pantry Closet leads to the Mudroom/Laundry. The Two Car Garage's proximity to the Kitchen makes bringing-in groceries a breeze. Be sure and see the stairway in the Garage, which leads to prime Attic Storage! Near Highway 195, it takes mere minutes to get to Historical Downtown Georgetown and is a straight shot to ABIA for those who travel.
Interior
Exterior
Rooms
Lot information
Financial
Additional information
*Disclaimer: Listing broker's offer of compensation is made only to participants of the MLS where the listing is filed.
View analytics
Total views

Property tax

Cost/Sqft based on tax value
| ---------- | ---------- | ---------- | ---------- |
|---|---|---|---|
| ---------- | ---------- | ---------- | ---------- |
| ---------- | ---------- | ---------- | ---------- |
| ---------- | ---------- | ---------- | ---------- |
| ---------- | ---------- | ---------- | ---------- |
| ---------- | ---------- | ---------- | ---------- |
-------------
| ------------- | ------------- |
| ------------- | ------------- |
| -------------------------- | ------------- |
| -------------------------- | ------------- |
| ------------- | ------------- |
-------------
| ------------- | ------------- |
| ------------- | ------------- |
| ------------- | ------------- |
| ------------- | ------------- |
| ------------- | ------------- |
Down Payment Assistance
Mortgage
Subdivision Facts
-----------------------------------------------------------------------------

----------------------
Schools
School information is computer generated and may not be accurate or current. Buyer must independently verify and confirm enrollment. Please contact the school district to determine the schools to which this property is zoned.
Assigned schools
Nearby schools 
Noise factors

Source
Nearby similar homes for sale
Nearby similar homes for rent
Nearby recently sold homes
112 Gentry Creek Ln, Georgetown, TX 78633. View photos, map, tax, nearby homes for sale, home values, school info...


































