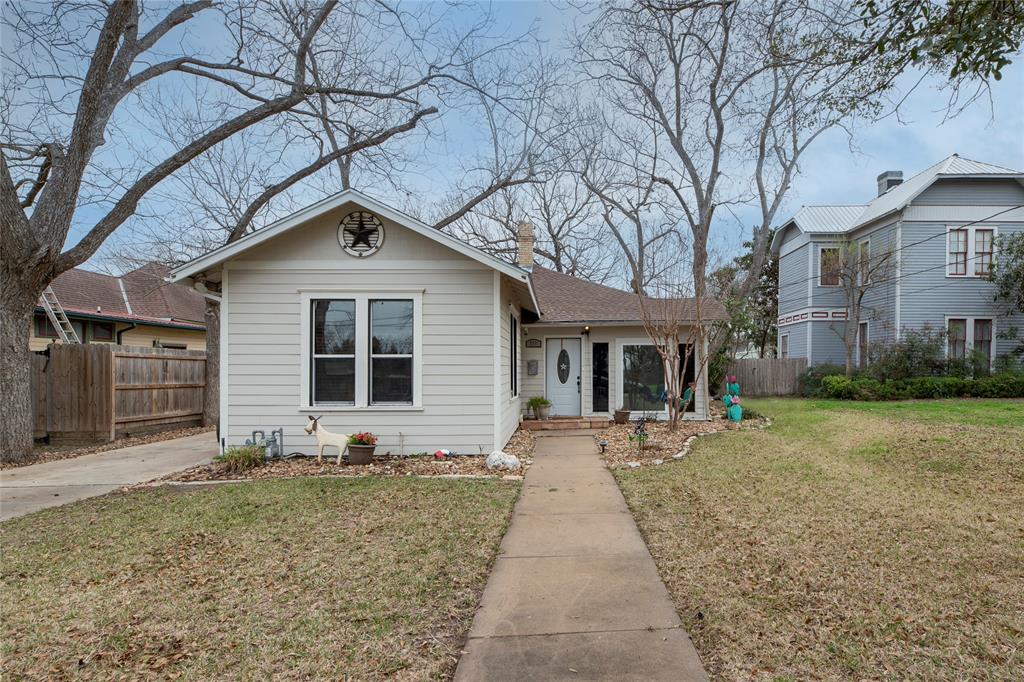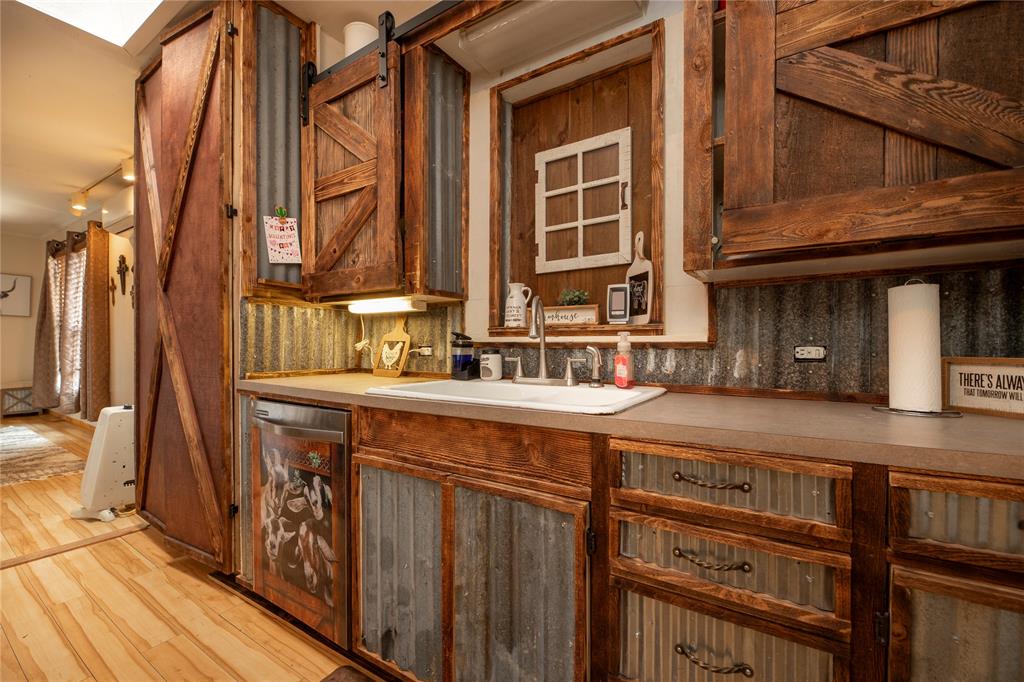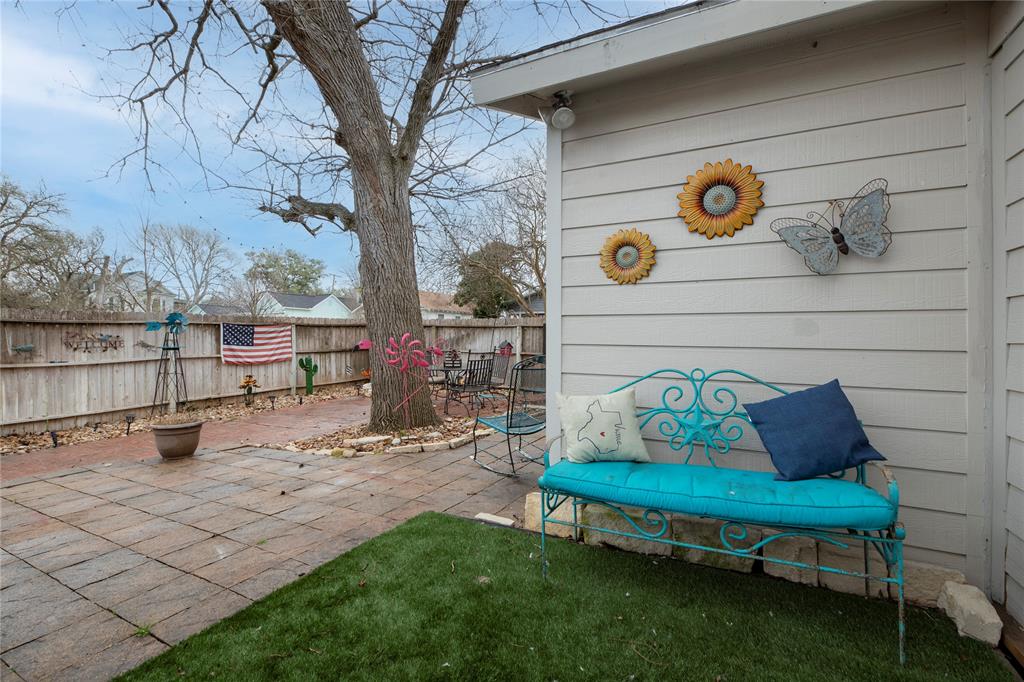Audio narrative 
Description
Welcome to your charming, Newly renovated, rustic retreat! This cozy 3-bedroom, 2-bathroom home offers 1430 square feet of inviting living space, nestled amidst mature trees in a serene neighborhood. As you approach, you'll be greeted by a long driveway leading to a convenient 1-car carport, ensuring ample parking space for you and your guests. Step inside to discover a warm and welcoming interior, boasting a rustic charm that exudes comfort and coziness. The spacious dining room features a quaint fireplace, perfect for gathering around with loved ones on chilly evenings, while the second bedroom also offers its own fireplace, adding an extra touch of charm and character. The well-appointed master bedroom provides direct access to the backyard, allowing you to step outside and enjoy the tranquil surroundings at your leisure. Upstairs, you'll find the third bedroom, offering privacy and versatility to accommodate your needs. Outside, the low-maintenance front and back yards are adorned with mature trees, creating a picturesque setting that invites relaxation and outdoor enjoyment. Whether you're lounging on the patio or tending to the garden, you'll appreciate the peaceful ambiance and natural beauty that surrounds you. Don't miss your opportunity to make this delightful home your own. Schedule a showing today and experience the comfort and serenity it has to offer!
Rooms
Interior
Exterior
Lot information
View analytics
Total views

Property tax

Cost/Sqft based on tax value
| ---------- | ---------- | ---------- | ---------- |
|---|---|---|---|
| ---------- | ---------- | ---------- | ---------- |
| ---------- | ---------- | ---------- | ---------- |
| ---------- | ---------- | ---------- | ---------- |
| ---------- | ---------- | ---------- | ---------- |
| ---------- | ---------- | ---------- | ---------- |
-------------
| ------------- | ------------- |
| ------------- | ------------- |
| -------------------------- | ------------- |
| -------------------------- | ------------- |
| ------------- | ------------- |
-------------
| ------------- | ------------- |
| ------------- | ------------- |
| ------------- | ------------- |
| ------------- | ------------- |
| ------------- | ------------- |
Down Payment Assistance
Mortgage
Subdivision Facts
-----------------------------------------------------------------------------

----------------------
Schools
School information is computer generated and may not be accurate or current. Buyer must independently verify and confirm enrollment. Please contact the school district to determine the schools to which this property is zoned.
Assigned schools
Nearby schools 
Source
Nearby similar homes for sale
Nearby similar homes for rent
Nearby recently sold homes
111 S College St, Gonzales, TX 78629. View photos, map, tax, nearby homes for sale, home values, school info...
































