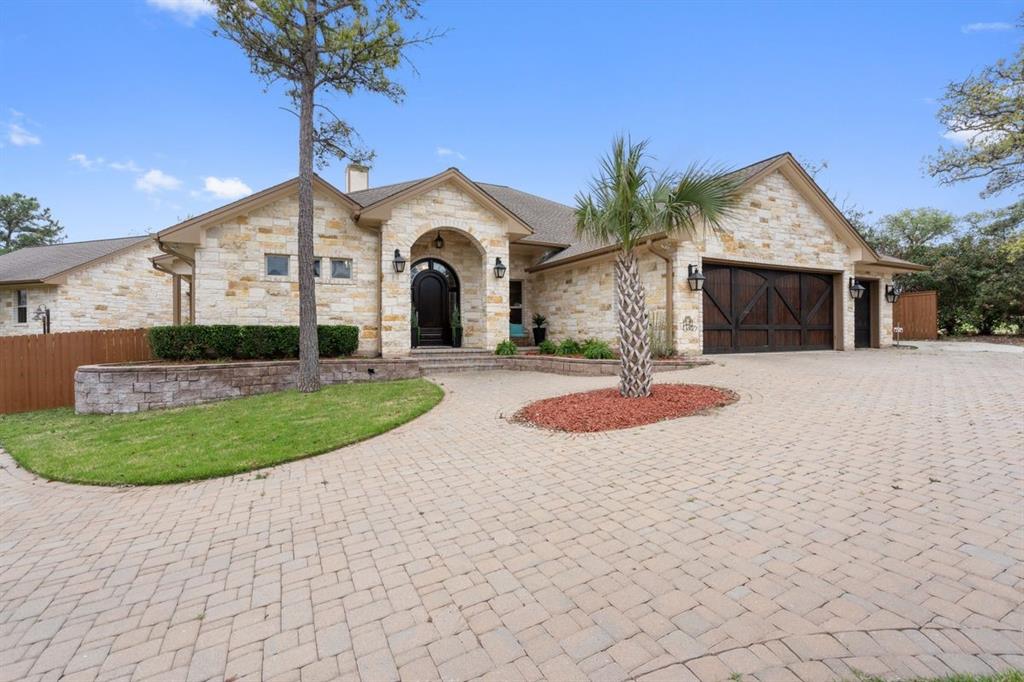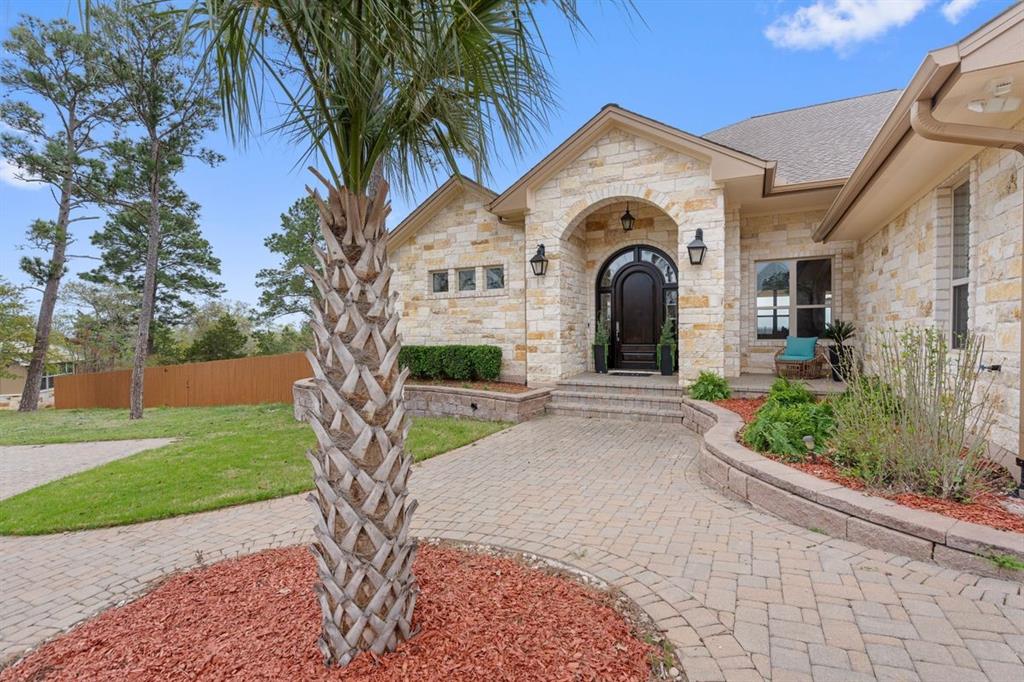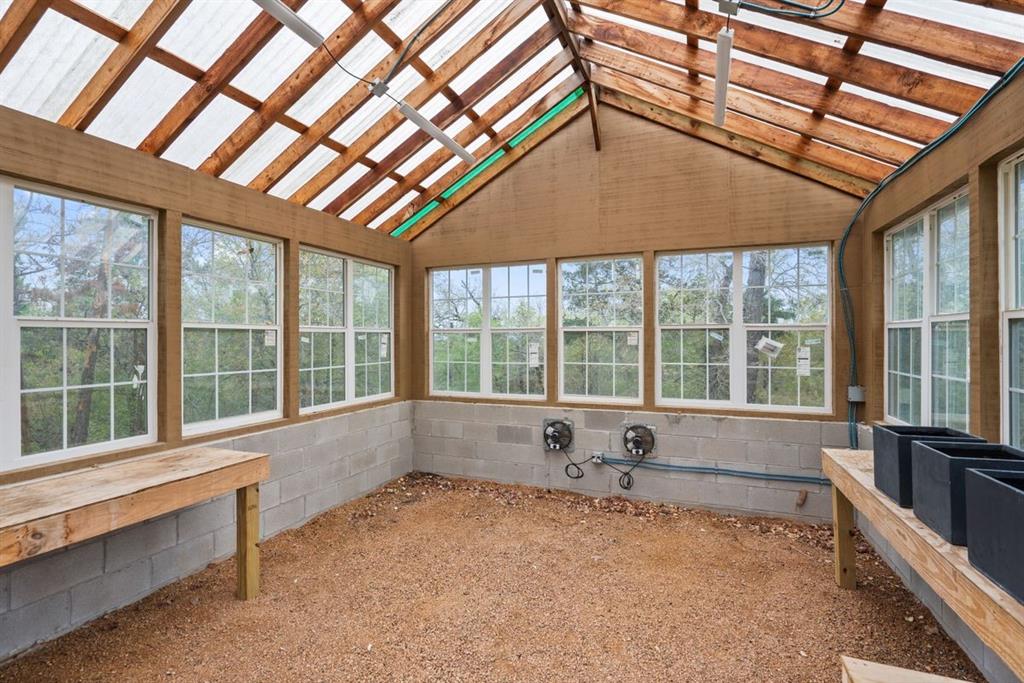Audio narrative 
Description
Experience Golf Course Elegance & Breathtaking Views at 111 Kolekole. Prepare to be captivated by this Mediterranean gem nestled in Bastrop's serene Lost Pines region. This unique limestone, custom-built residence (3,052 sf) epitomizes luxury living with its Saltillo tile floors, elegant arches, a striking limestone accent wall spanning the great room, dining area, and kitchen. Featuring cobalt blue Viking Professional Series appliances, Venetian plaster and vibrant tile accent walls, upscale plumbing and lighting fixtures, and integrated “Control4” smart home technology for ultimate convenience. The detached game room (672 sf) offers versatility as a studio, office, or workout space, complete with a half bath, wet bar, and ice maker. The property, sprawling over 1.32 acres, graces hole #11 of the Bastrop River Club, highlighting this location as a premier spot on the course. Witness stunning sunsets and sweeping vistas from your secluded backyard. Outdoor living is redefined here, with a heated and cooled saltwater pool, pergola, mist-equipped covered porch, decorative iron and privacy fencing enhancing your privacy. Paver stones accentuate the driveway and retaining walls, adding to the charm. Gardening enthusiasts will love the glass greenhouse! Perfectly positioned in Bastrop, this oasis offers seamless access to Austin, ABIA, and major employers like Tesla, The Boring Company, and Space X, plus nearby attractions like COTA, Hyatt Regency Resort and Spa, and the Colorado River.
Interior
Exterior
Rooms
Lot information
Additional information
*Disclaimer: Listing broker's offer of compensation is made only to participants of the MLS where the listing is filed.
View analytics
Total views

Mortgage
Subdivision Facts
-----------------------------------------------------------------------------

----------------------
Schools
School information is computer generated and may not be accurate or current. Buyer must independently verify and confirm enrollment. Please contact the school district to determine the schools to which this property is zoned.
Assigned schools
Nearby schools 
Noise factors

Source
Nearby similar homes for sale
Nearby similar homes for rent
Nearby recently sold homes
111 Kolekole Ln, Bastrop, TX 78602. View photos, map, tax, nearby homes for sale, home values, school info...









































