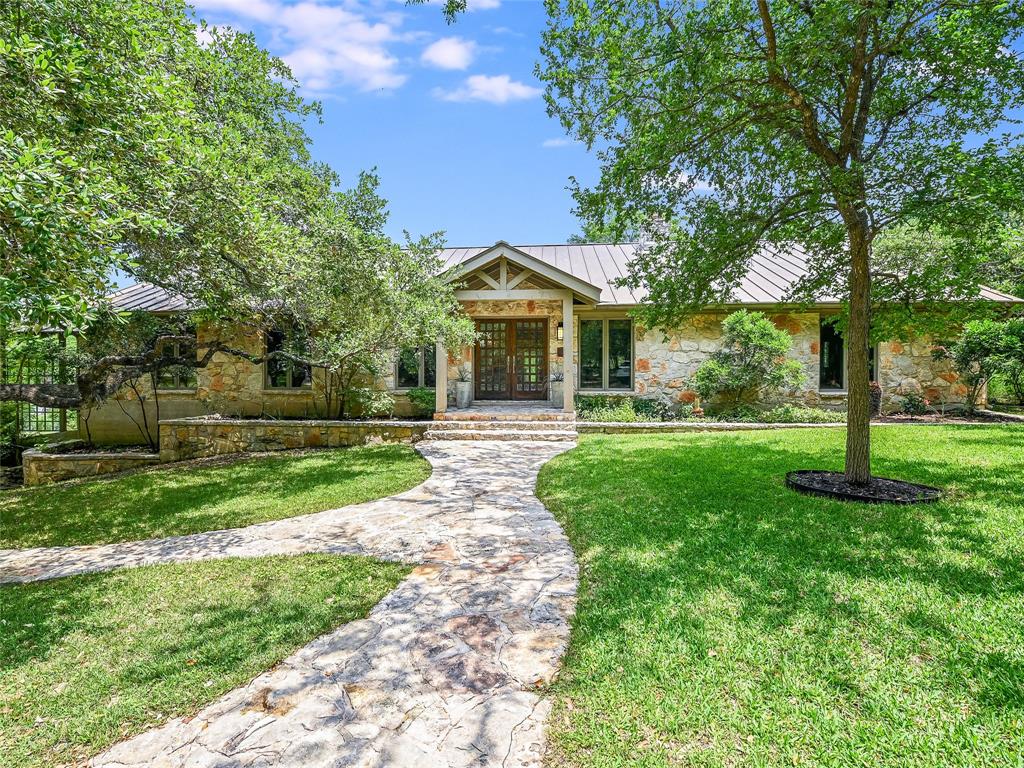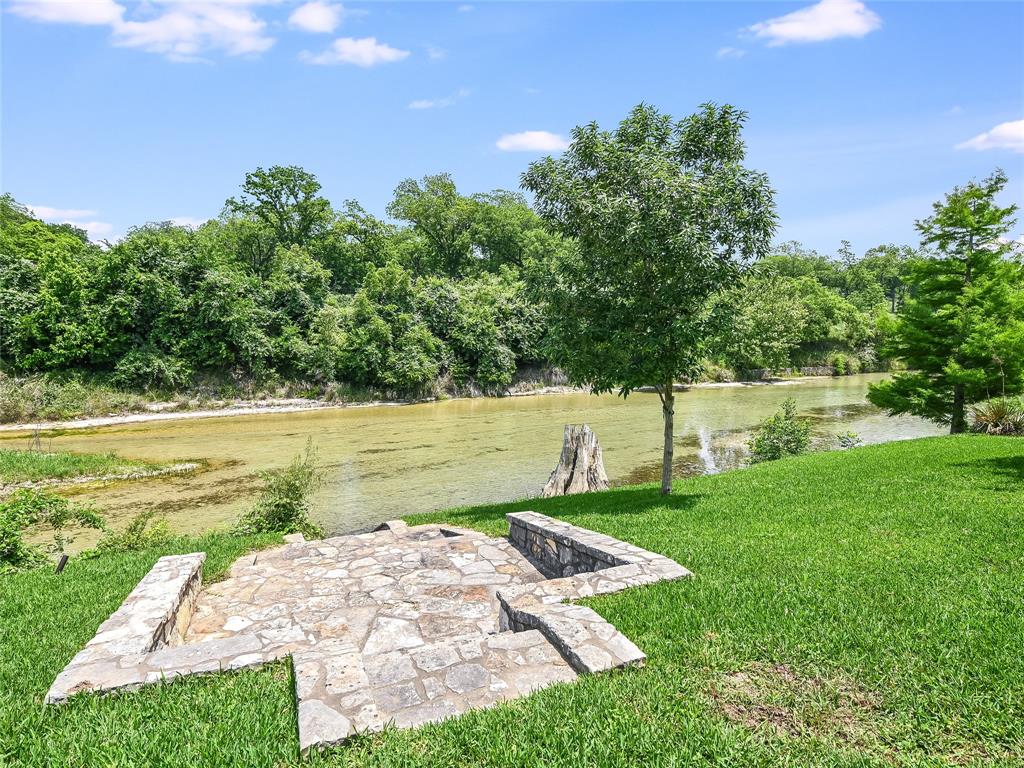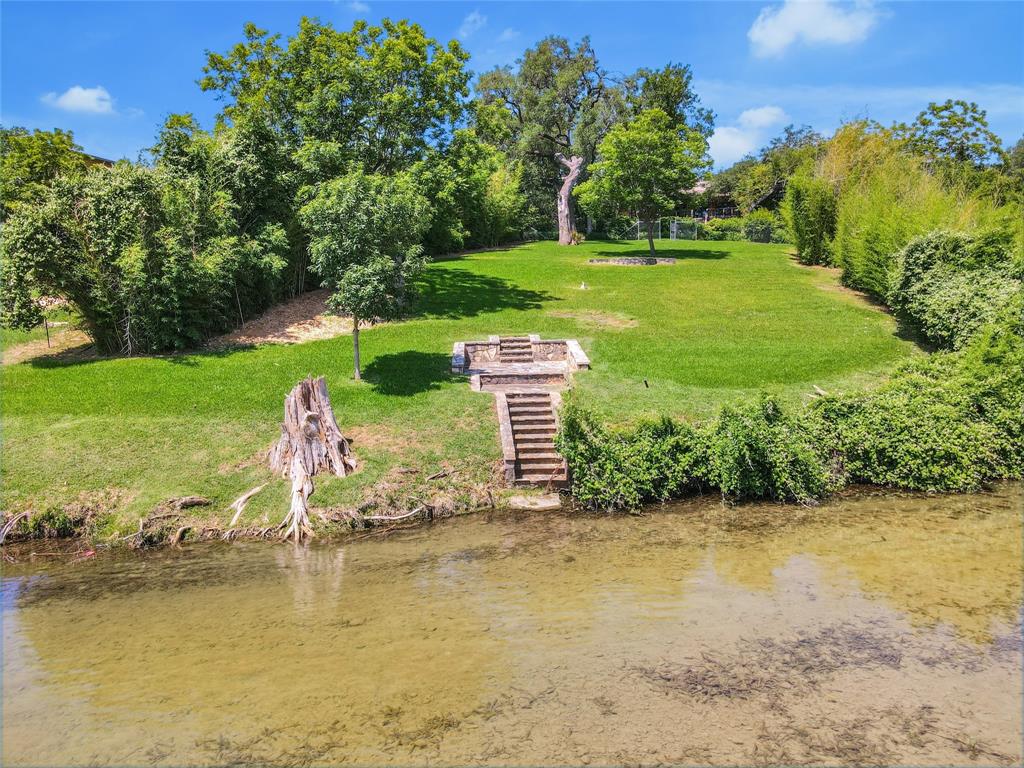Audio narrative 
Description
Come visit the Jewel on the Blanco. This gracious 3/2 is nestled among the live oaks. As you step through the double doors into the foyer you will notice the barrel ceiling detail. At each end of the foyer you find a media room and a sitting room. Both could be a bedroom and do have nice closet spaces. Beyond the foyer is the open concept kitchen, dining and living all having views of the beautiful and lushly landscaped backyard and the Blanco River in the background. The Kitchen features granite counters, stainless steel Bosch appliances, custom cabinets, walk in pantry and hardwood floors. The kitchen is well positioned to allow you to visit with those in the living area which boast a limestone wood burning fireplace, built in shelving, tongue and groove panelled walls and hardwood floors. The primary suite offers views of the river and yard and features a walk in closet and a beautiful bath with a designer styled shower. The second ensuite bedroom offers a sitting area and a unique rock shower. As you move out to the back covered deck you are greeted by a beautifully landscaped backyard with hydrangeas, spider lilies, ferns and turks caps to name a few of the plants. A gentle walk thru st augustine grass to the river takes you past the firepit and down to the patio at the water's edge. Step in and relax and take in the beauty of the Blanco River. The lot features 100 feet of river frontage. STR's on the street. Come take a tour today.
Interior
Exterior
Rooms
Lot information
View analytics
Total views

Property tax

Cost/Sqft based on tax value
| ---------- | ---------- | ---------- | ---------- |
|---|---|---|---|
| ---------- | ---------- | ---------- | ---------- |
| ---------- | ---------- | ---------- | ---------- |
| ---------- | ---------- | ---------- | ---------- |
| ---------- | ---------- | ---------- | ---------- |
| ---------- | ---------- | ---------- | ---------- |
-------------
| ------------- | ------------- |
| ------------- | ------------- |
| -------------------------- | ------------- |
| -------------------------- | ------------- |
| ------------- | ------------- |
-------------
| ------------- | ------------- |
| ------------- | ------------- |
| ------------- | ------------- |
| ------------- | ------------- |
| ------------- | ------------- |
Mortgage
Subdivision Facts
-----------------------------------------------------------------------------

----------------------
Schools
School information is computer generated and may not be accurate or current. Buyer must independently verify and confirm enrollment. Please contact the school district to determine the schools to which this property is zoned.
Assigned schools
Nearby schools 
Listing broker
Source
Nearby similar homes for sale
Nearby similar homes for rent
Nearby recently sold homes
111 G W Haschke Ln, Wimberley, TX 78676. View photos, map, tax, nearby homes for sale, home values, school info...









































