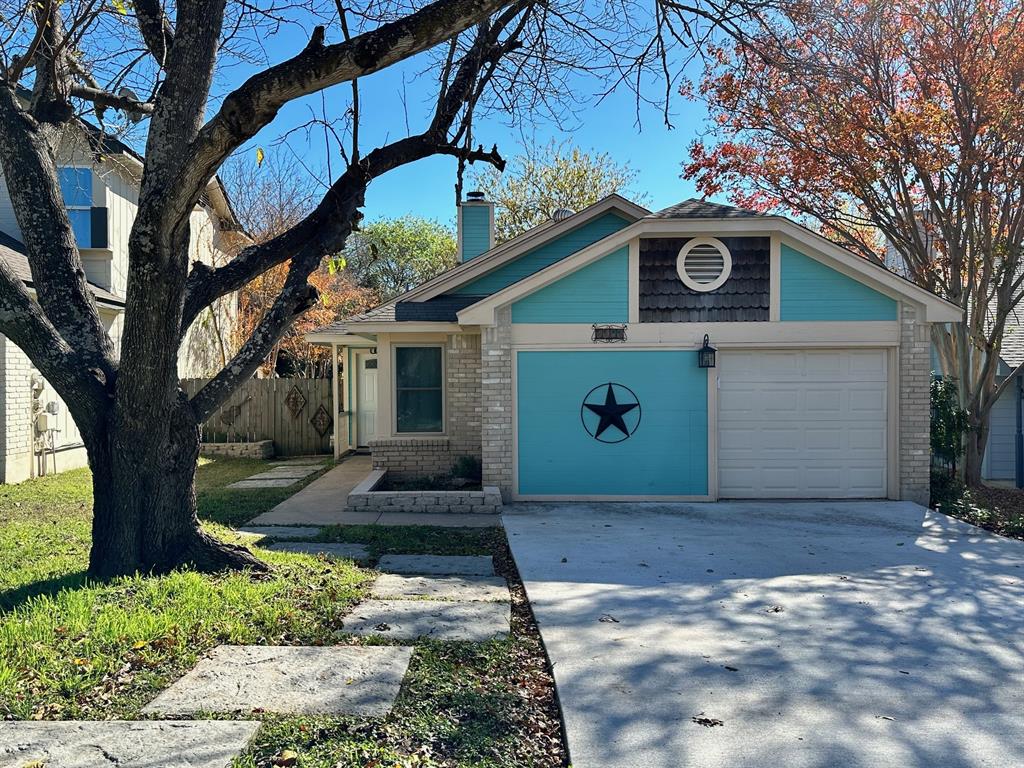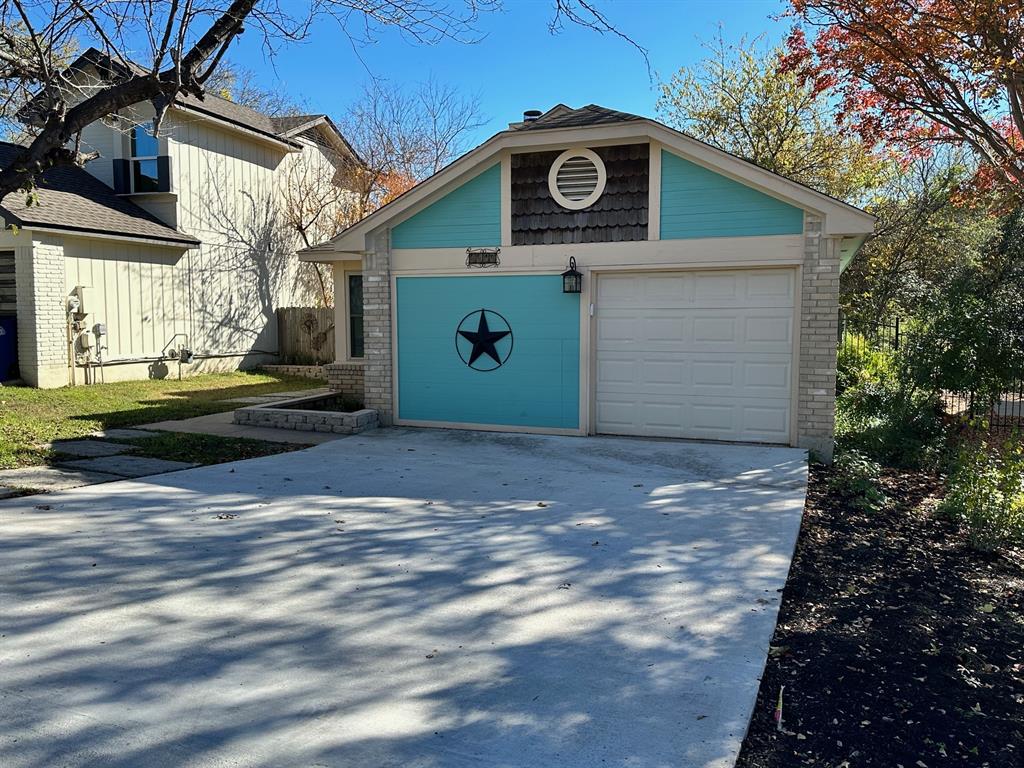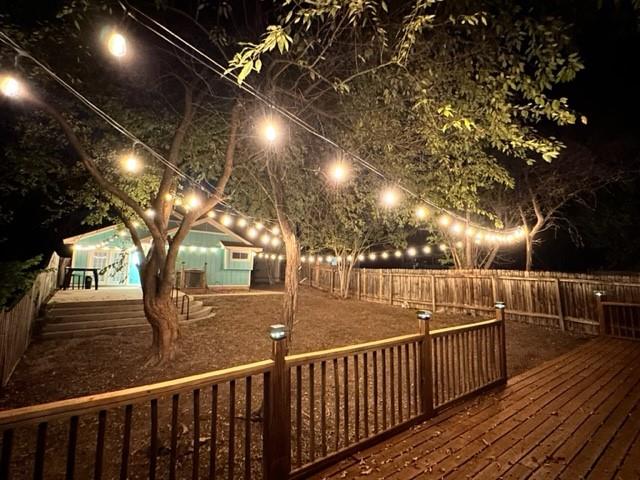Audio narrative 
Description
The seller will convert the single car garage to a third bedroom. Buyer’s choice in materials and paint color. $10,000 seller credit towards closing costs or rate buy-down! No HOA! This 2 bed, 2 bath home blends modern elegance and comfort, catering to families and Austin lifestyle enthusiasts. Upgraded kitchen with stainless steel appliances, ample cabinetry, concrete countertops, and a tasteful tile backsplash. The dining area flows seamlessly for casual family meals. Both bedrooms boast upgraded tile bathrooms with a modern touch. Outdoor oasis with elegant hanging lights, extended concrete patio, and a spacious Texas-sized yard leading to a deck overlooking a dry weather creek. Covered patio for serene evenings. Conveniently located in a family-friendly cul-de-sac, 1107 Gatehouse Dr offers easy access to schools (acclaimed IDEA charter school in the neighborhood), parks, shopping, and highways. Short drive to downtown Austin's entertainment and dining. Come see it today!
Interior
Exterior
Rooms
Lot information
View analytics
Total views

Property tax

Cost/Sqft based on tax value
| ---------- | ---------- | ---------- | ---------- |
|---|---|---|---|
| ---------- | ---------- | ---------- | ---------- |
| ---------- | ---------- | ---------- | ---------- |
| ---------- | ---------- | ---------- | ---------- |
| ---------- | ---------- | ---------- | ---------- |
| ---------- | ---------- | ---------- | ---------- |
-------------
| ------------- | ------------- |
| ------------- | ------------- |
| -------------------------- | ------------- |
| -------------------------- | ------------- |
| ------------- | ------------- |
-------------
| ------------- | ------------- |
| ------------- | ------------- |
| ------------- | ------------- |
| ------------- | ------------- |
| ------------- | ------------- |
Down Payment Assistance
Mortgage
Subdivision Facts
-----------------------------------------------------------------------------

----------------------
Schools
School information is computer generated and may not be accurate or current. Buyer must independently verify and confirm enrollment. Please contact the school district to determine the schools to which this property is zoned.
Assigned schools
Nearby schools 
Noise factors

Source
Nearby similar homes for sale
Nearby similar homes for rent
Nearby recently sold homes
1107 Gatehouse Dr, Austin, TX 78753. View photos, map, tax, nearby homes for sale, home values, school info...






























