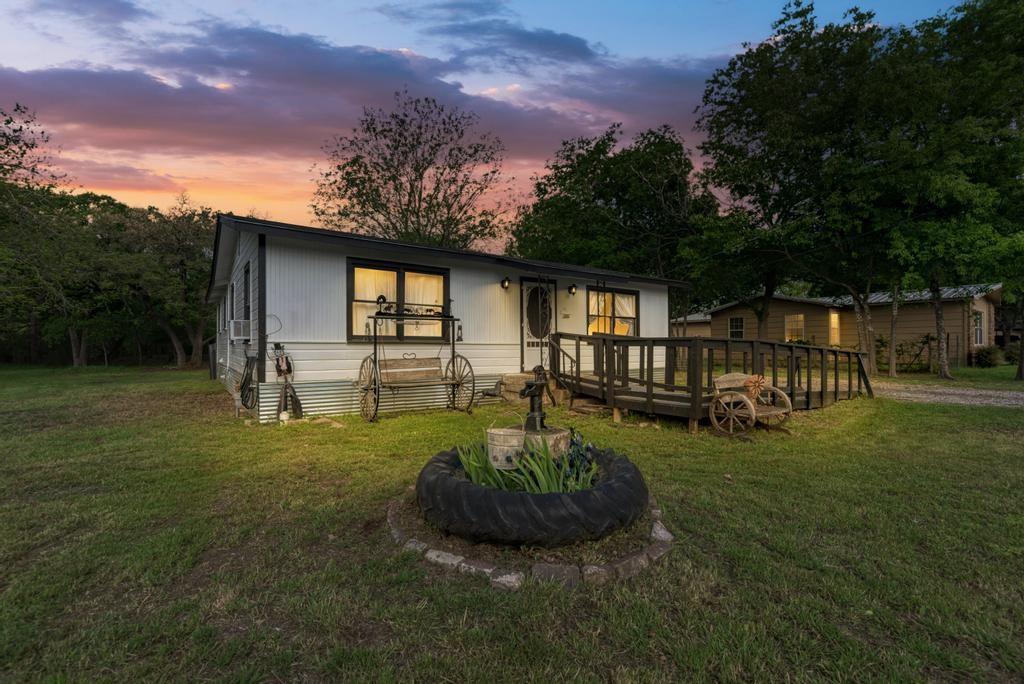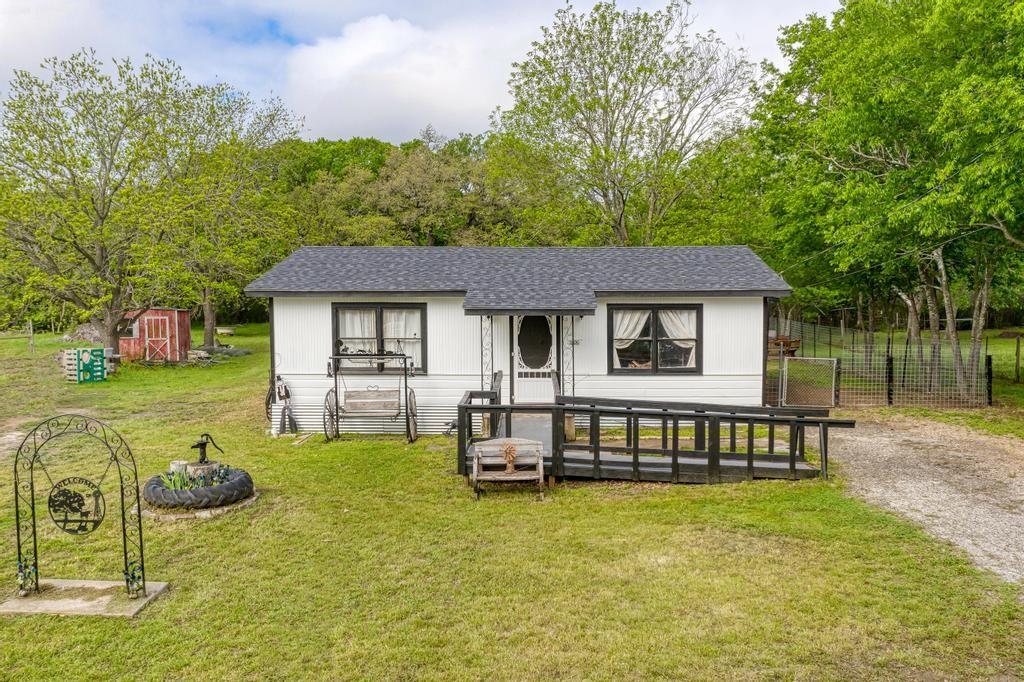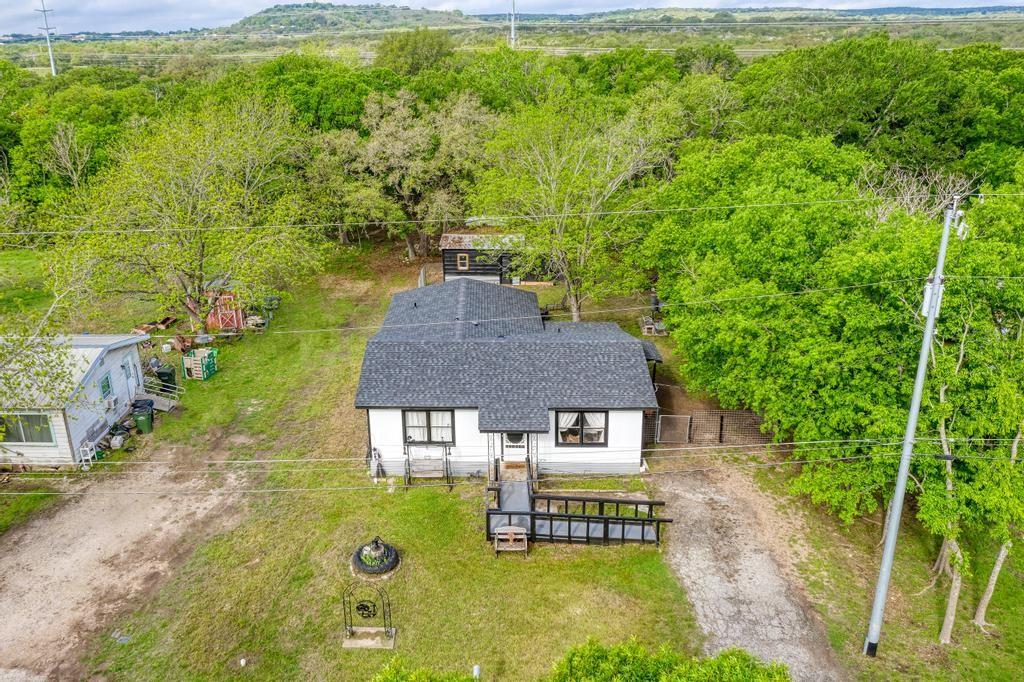Audio narrative 
Description
Discover this perfect retreat in the heart of Texas Hill Country with this charming 4 bedroom, 1.5 bathroom farmhouse sitting on a 0.26 acre lot. Seconds from historic sites, mature trees, and Hamilton Creek on the rear side of the lot. This property is a true gem. The home boasts brand new sheet rock, interior and exterior paint, new flooring, brand new 30 year roof, updated ceiling fans and light fixtures. Enjoy the convenience of a backdoor in the master bedroom leading to the spacious backyard, plus a storage shed featuring 4 individual units that are sure accommodate all of your storage needs . Don't miss out on this opportunity to own a piece of paradise and comfort.
Interior
Exterior
Rooms
Lot information
View analytics
Total views

Property tax

Cost/Sqft based on tax value
| ---------- | ---------- | ---------- | ---------- |
|---|---|---|---|
| ---------- | ---------- | ---------- | ---------- |
| ---------- | ---------- | ---------- | ---------- |
| ---------- | ---------- | ---------- | ---------- |
| ---------- | ---------- | ---------- | ---------- |
| ---------- | ---------- | ---------- | ---------- |
-------------
| ------------- | ------------- |
| ------------- | ------------- |
| -------------------------- | ------------- |
| -------------------------- | ------------- |
| ------------- | ------------- |
-------------
| ------------- | ------------- |
| ------------- | ------------- |
| ------------- | ------------- |
| ------------- | ------------- |
| ------------- | ------------- |
Down Payment Assistance
Mortgage
Subdivision Facts
-----------------------------------------------------------------------------

----------------------
Schools
School information is computer generated and may not be accurate or current. Buyer must independently verify and confirm enrollment. Please contact the school district to determine the schools to which this property is zoned.
Assigned schools
Nearby schools 
Listing broker
Source
Nearby similar homes for sale
Nearby similar homes for rent
Nearby recently sold homes
1106 Oak St, Burnet, TX 78611. View photos, map, tax, nearby homes for sale, home values, school info...










































