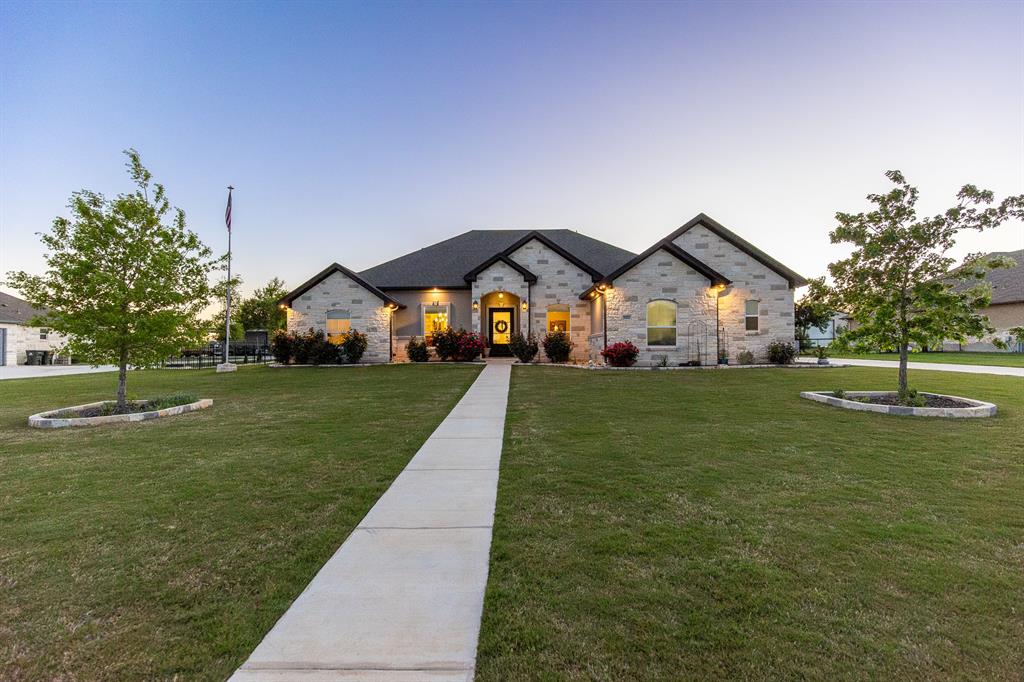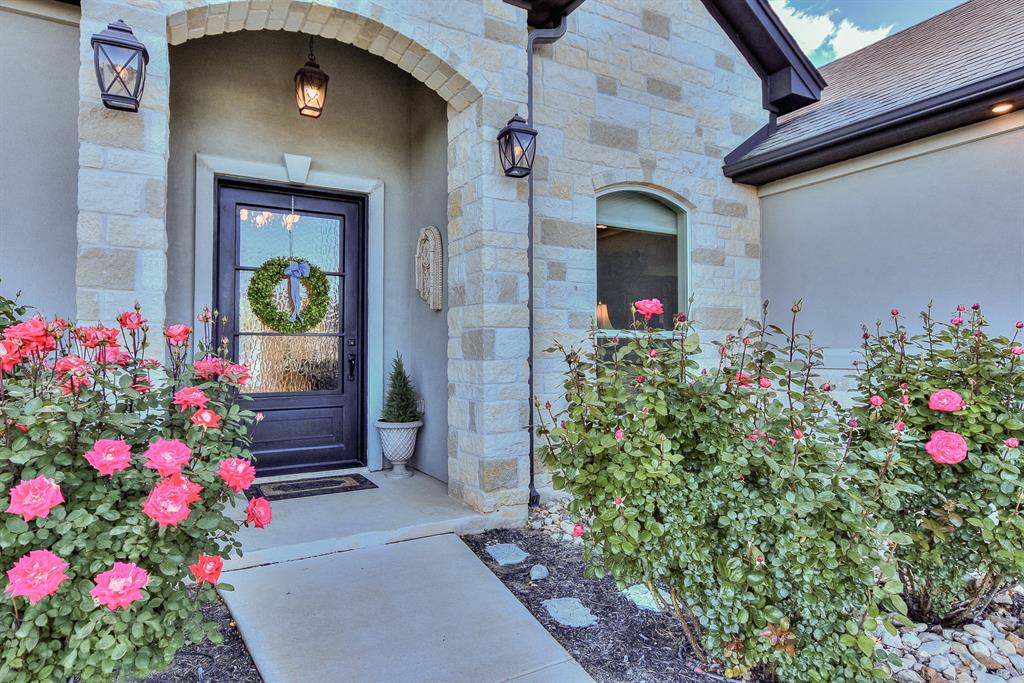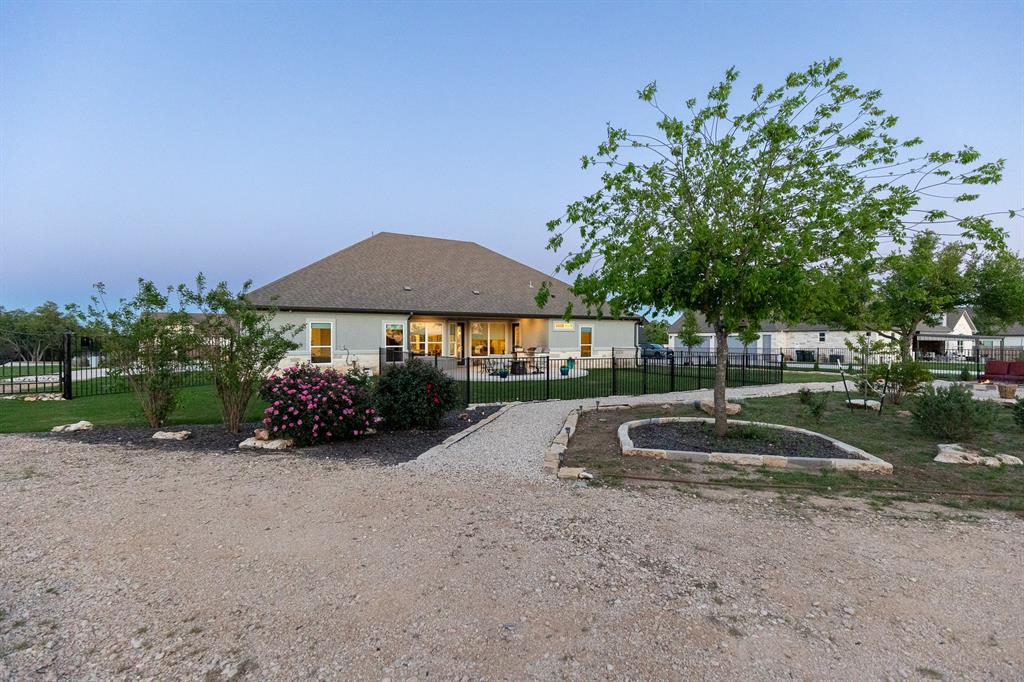Audio narrative 
Description
This immaculately cared for charming 4 bedroom home is nestled on 1 acre within the boutique community of Somerset Ranch, offering a uniquely quiet life experience, with the added benefit of convenience.The lush front yard & outstanding rose gardens offer a fragrant welcome. Upon entering you are greeted with a plethora of enticing architectural elements and details which coalesce into an elegant, beautiful home with a light airy feeling. Off the foyer is the office/study with french doors for privacy, the perfect spot to create or work from home. Arched openings define all the spaces, including the formal dining, and the large family room is rich with style: vaulted/beamed ceiling, full view windows for light, & the floor to ceiling stone fireplace is sure to be enjoyed on our chilly evenings creating warmth & ambience. Adjacent is the white pristine kitchen, complete with large island, beautiful granite counters, ss appliances and gas cooktop & a well placed pantry. Door off the kitchen leads to the master bedroom with tray ceiling and double doors into the spa bath touting dual granite vanities, xl soaking tub, walk-in shower and generous closet. Quietly separated from the master/living are 3 large guest rooms and 2 full baths, all outfitted with the same elegant features. The laundry room with a sink and storage leads to the massive 3 car garage with AC/Heat/extra insulation. Enjoy the outdoors on the extended patio with outdoor kitchen for lounging/entertaining/dining al fresco; or gather around the firepit and watch the sun set over the Texas horizon. A fenced yard gives your furry friends a place to play and beyond is a circular drive surrounding a massive 2400 sf professionally engineered galvanized steel outbuilding equipped with the latest & greatest features to meet all your projects/hobbies/storage needs. Specifications, details and drawings available. This property combines so many unique features and functions it is a rare find indeed.
Rooms
Interior
Exterior
Lot information
Additional information
*Disclaimer: Listing broker's offer of compensation is made only to participants of the MLS where the listing is filed.
View analytics
Total views

Property tax

Cost/Sqft based on tax value
| ---------- | ---------- | ---------- | ---------- |
|---|---|---|---|
| ---------- | ---------- | ---------- | ---------- |
| ---------- | ---------- | ---------- | ---------- |
| ---------- | ---------- | ---------- | ---------- |
| ---------- | ---------- | ---------- | ---------- |
| ---------- | ---------- | ---------- | ---------- |
-------------
| ------------- | ------------- |
| ------------- | ------------- |
| -------------------------- | ------------- |
| -------------------------- | ------------- |
| ------------- | ------------- |
-------------
| ------------- | ------------- |
| ------------- | ------------- |
| ------------- | ------------- |
| ------------- | ------------- |
| ------------- | ------------- |
Down Payment Assistance
Mortgage
Subdivision Facts
-----------------------------------------------------------------------------

----------------------
Schools
School information is computer generated and may not be accurate or current. Buyer must independently verify and confirm enrollment. Please contact the school district to determine the schools to which this property is zoned.
Assigned schools
Nearby schools 
Source
Nearby similar homes for sale
Nearby similar homes for rent
Nearby recently sold homes
1101 Somerset Meadow Way, Georgetown, TX 78633. View photos, map, tax, nearby homes for sale, home values, school info...











































