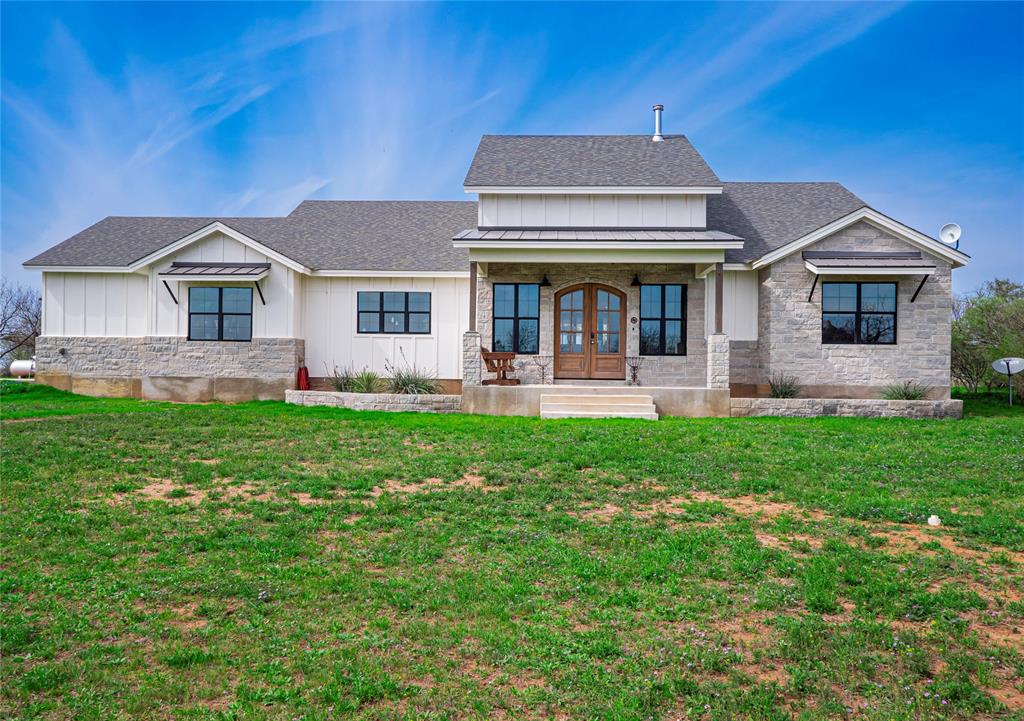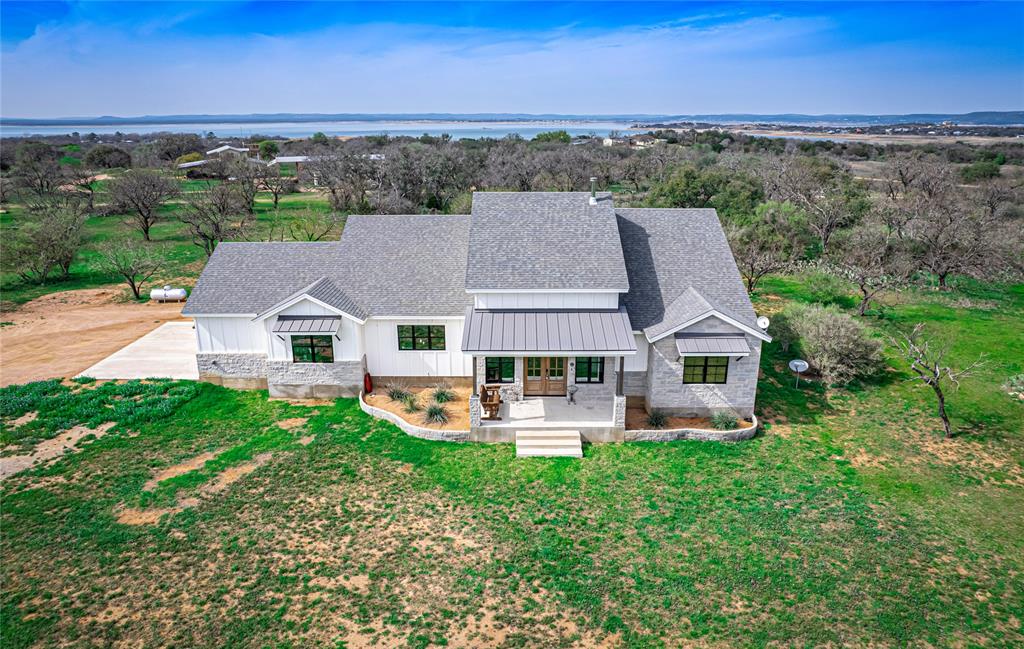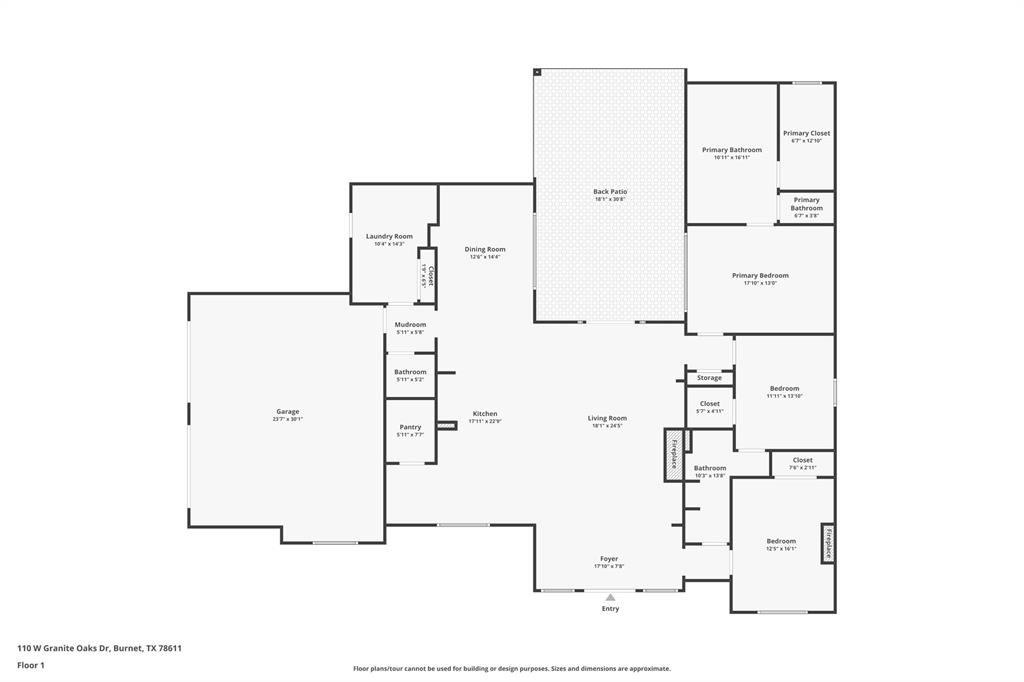Audio narrative 
Description
This gorgeous, custom-built home in the Granite Hills subdivision in Burnet is a stunning 3 bed, 2.5 bath property with over 2552 square feet of living space. Situated on a spacious 5-acre lot, this home offers plenty of privacy and room to spread out. As you enter the home, you will notice the attention to detail and high-end finishes throughout. The kitchen is truly a chef's dream with a 6 burner propane convection oven, built-in microwave drawer, and a large island with quartz countertop and electricity. The kitchen also features quartz backsplash, pot filler, and ample storage space. The open concept living area boasts 14-foot ceilings and wood beams for added character. An electric fireplace in the third bedroom adds warmth and charm to this already inviting space. One unique feature of this home is the mud room inside the garage door - perfect for storing shoes or other items when coming inside from outside activities. The laundry room also has its own sink for added convenience. The master bedroom is not only spacious but also includes soundproofing in its walls for additional peace and quiet. The en-suite bathroom features a large wet-room with shower and soaking tub that is wheelchair accessible. Outside, there is plenty of space to entertain or relax on the covered patio which includes an outdoor kitchen complete with grill & sink w/granite countertops. There's even electricity & propane setup for future use such as adding a pool or hot tub. In addition to the attached garage that can accommodate two F250 trucks, there's also a separate metal building on-site that measures 30 x 40 feet! This building has its own septic system set up for water/electricity & an awning specifically designed for RVs - including a convenient 50 amp plug! Other notable features include water softener system, tankless hot water heater, backup generator with plug and propane fuel supply, and a setup for electricity & propane for future use.
Interior
Exterior
Rooms
Lot information
Financial
Additional information
*Disclaimer: Listing broker's offer of compensation is made only to participants of the MLS where the listing is filed.
View analytics
Total views

Property tax

Cost/Sqft based on tax value
| ---------- | ---------- | ---------- | ---------- |
|---|---|---|---|
| ---------- | ---------- | ---------- | ---------- |
| ---------- | ---------- | ---------- | ---------- |
| ---------- | ---------- | ---------- | ---------- |
| ---------- | ---------- | ---------- | ---------- |
| ---------- | ---------- | ---------- | ---------- |
-------------
| ------------- | ------------- |
| ------------- | ------------- |
| -------------------------- | ------------- |
| -------------------------- | ------------- |
| ------------- | ------------- |
-------------
| ------------- | ------------- |
| ------------- | ------------- |
| ------------- | ------------- |
| ------------- | ------------- |
| ------------- | ------------- |
Down Payment Assistance
Mortgage
Subdivision Facts
-----------------------------------------------------------------------------

----------------------
Schools
School information is computer generated and may not be accurate or current. Buyer must independently verify and confirm enrollment. Please contact the school district to determine the schools to which this property is zoned.
Assigned schools
Nearby schools 
Listing broker
Source
Nearby similar homes for sale
Nearby similar homes for rent
Nearby recently sold homes
110 W Granite Oaks Dr, Burnet, TX 78611. View photos, map, tax, nearby homes for sale, home values, school info...










































