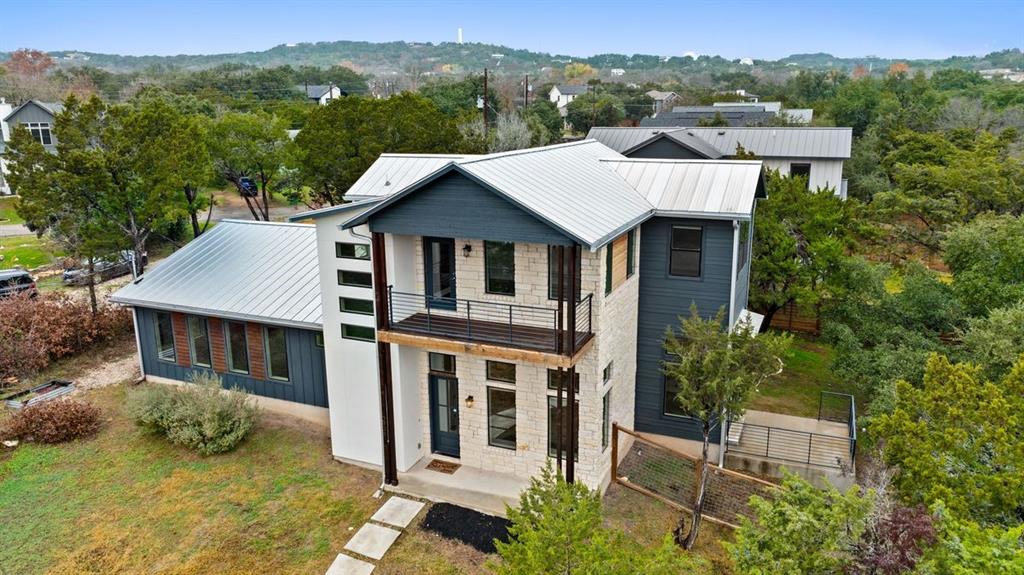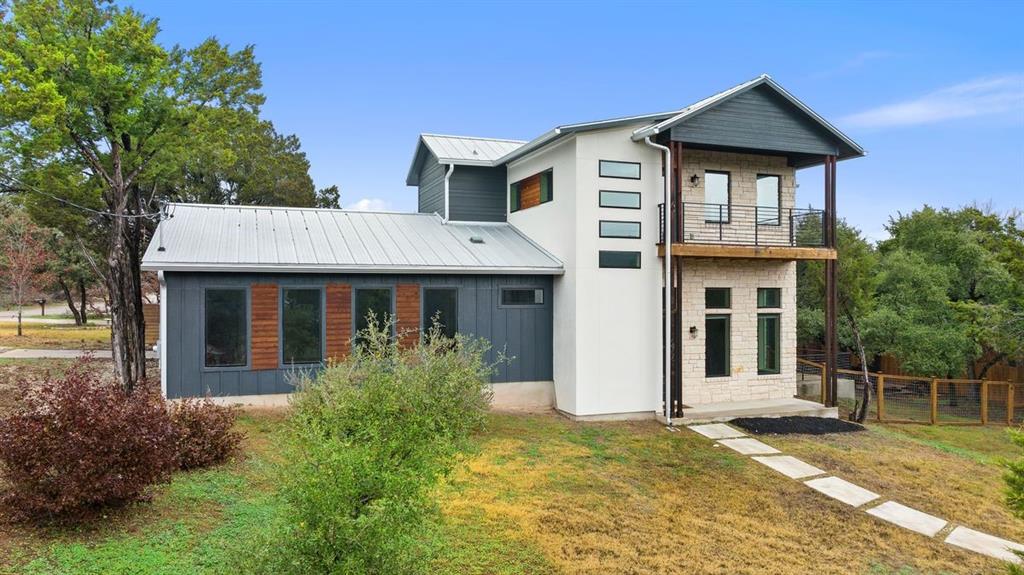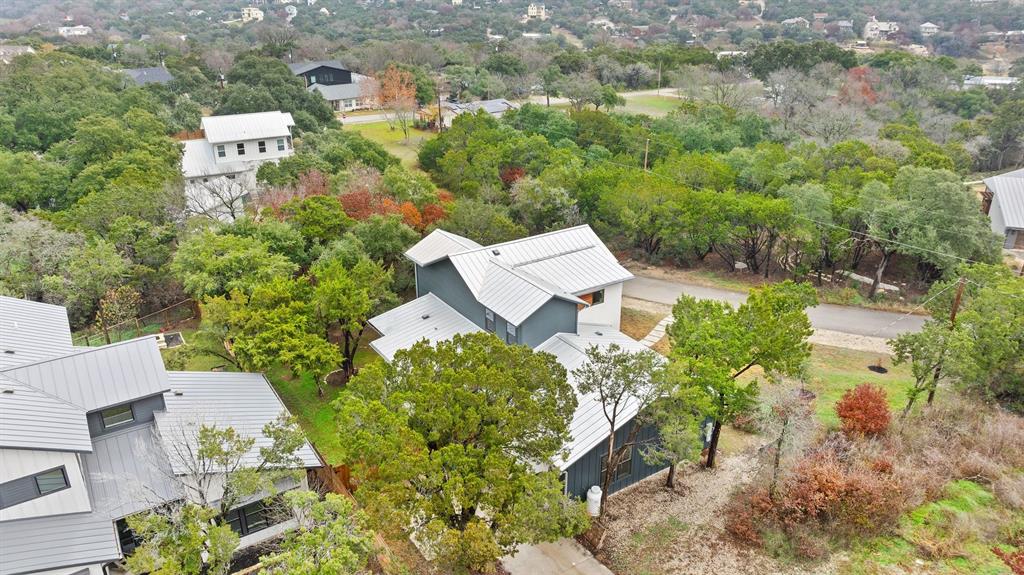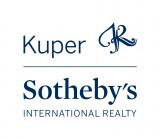Audio narrative 
Description
Welcome to the world of modern luxury nestled in the breathtaking Hill Country of Jonestown, Texas. This captivating hill country home is a true masterpiece, designed to embrace the natural beauty of its surroundings while offering unparalleled comfort and style. As you step inside, you'll instantly be greeted by the warm and inviting ambiance that permeates every corner of this stunning residence. The open-concept design seamlessly blends the indoor and outdoor spaces, creating a seamless flow throughout. One of the standout features of this home is the balcony that offers breathtaking panoramic views of the surrounding Hill Country. Imagine sipping your morning coffee or enjoying a glass of wine in the evening while being captivated by the picturesque vistas stretching as far as the eye can see. It's the perfect spot to unwind and soak in the tranquility of nature. With three spacious bedrooms and two and a half baths, this home provides ample space for both relaxation and entertainment. The master suite is a true oasis, boasting a luxurious en-suite bathroom and a private retreat where you can escape the hustle and bustle of everyday life. The rear entry 4 car garage not only adds convenience but also ensures a seamless integration with the overall design of the home. Inside, you'll find all the modern appliances you need, including a washer and dryer, making daily chores a breeze. Set in the idyllic Hill Country of Jonestown, this modern hill country home offers the perfect blend of serenity and sophistication. Whether you're seeking a peaceful retreat or a place to entertain friends and family, this home is the epitome of modern luxury in a truly picturesque setting.
Rooms
Interior
Exterior
Lot information
Additional information
*Disclaimer: Listing broker's offer of compensation is made only to participants of the MLS where the listing is filed.
View analytics
Total views

Property tax

Cost/Sqft based on tax value
| ---------- | ---------- | ---------- | ---------- |
|---|---|---|---|
| ---------- | ---------- | ---------- | ---------- |
| ---------- | ---------- | ---------- | ---------- |
| ---------- | ---------- | ---------- | ---------- |
| ---------- | ---------- | ---------- | ---------- |
| ---------- | ---------- | ---------- | ---------- |
-------------
| ------------- | ------------- |
| ------------- | ------------- |
| -------------------------- | ------------- |
| -------------------------- | ------------- |
| ------------- | ------------- |
-------------
| ------------- | ------------- |
| ------------- | ------------- |
| ------------- | ------------- |
| ------------- | ------------- |
| ------------- | ------------- |
Down Payment Assistance
Mortgage
Subdivision Facts
-----------------------------------------------------------------------------

----------------------
Schools
School information is computer generated and may not be accurate or current. Buyer must independently verify and confirm enrollment. Please contact the school district to determine the schools to which this property is zoned.
Assigned schools
Nearby schools 
Noise factors

Listing broker
Source
Nearby similar homes for sale
Nearby similar homes for rent
Nearby recently sold homes
10906 Crestview Dr, Jonestown, TX 78645. View photos, map, tax, nearby homes for sale, home values, school info...











































