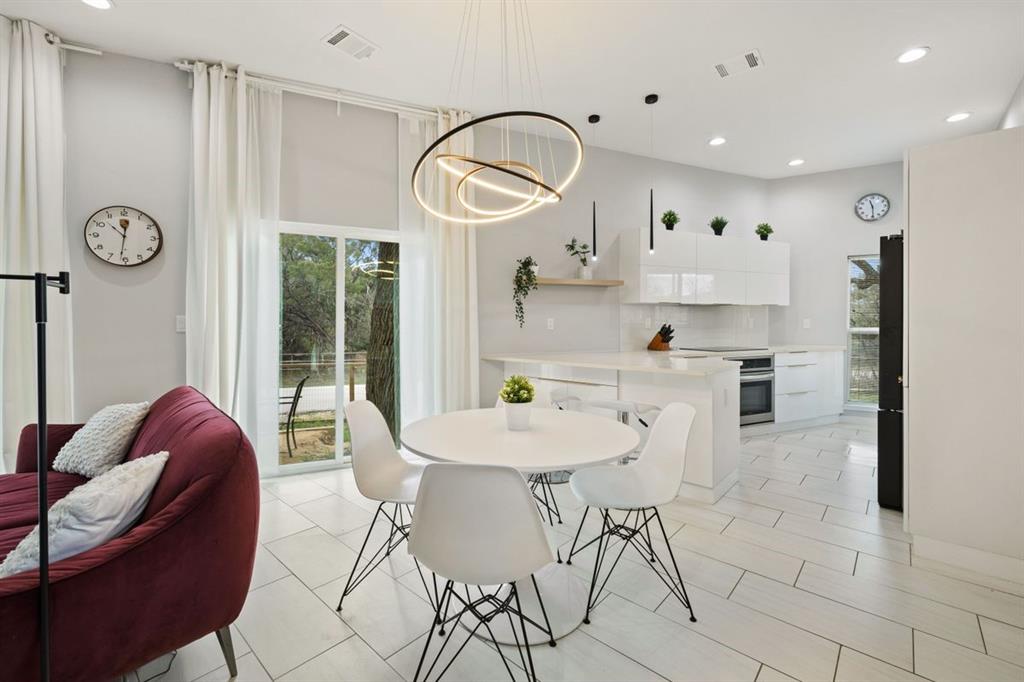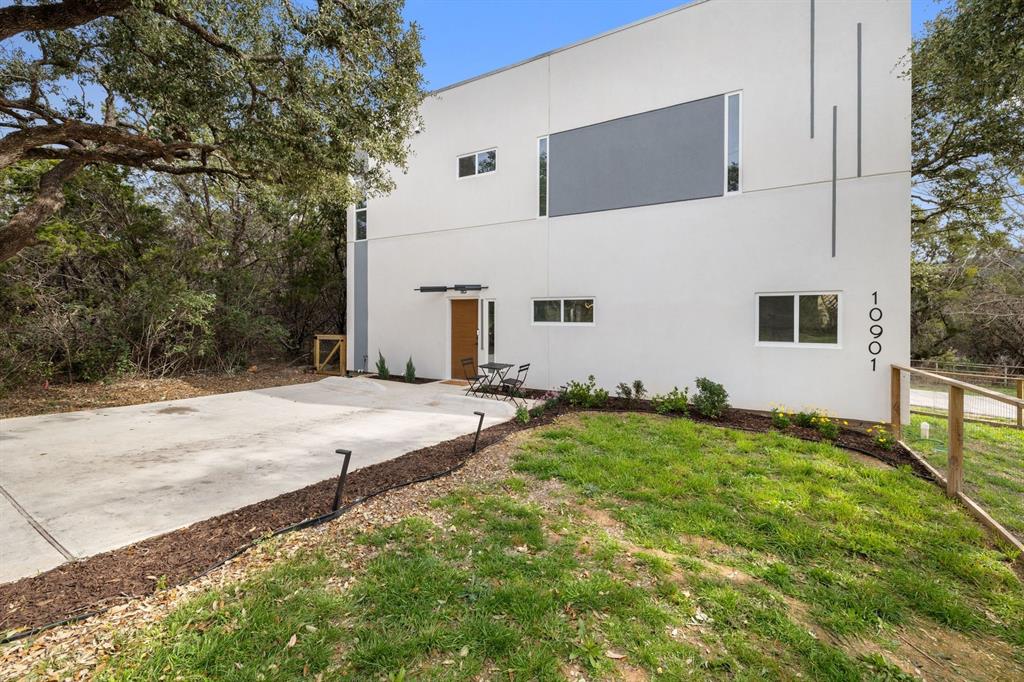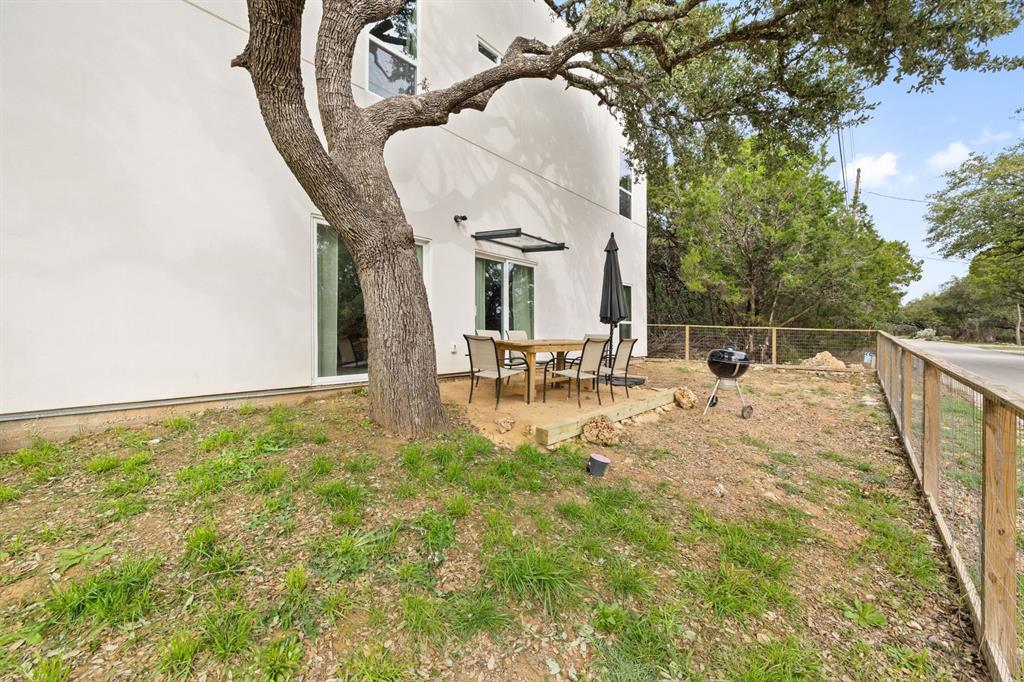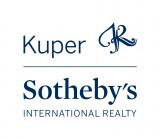Audio narrative 
Description
Nestled in serene surroundings, this stunning residence seamlessly blends modern design with tranquility. Boasting three bedrooms and two bathrooms, it offers spacious comfort for everyday living. The kitchen is a culinary delight with unique bi-fold high gloss cabinets, quartz countertops, and a generous island that seats four. Complete with top-of-the-line appliances, it's a chef's dream come true. Situated near Lake Travis and scenic hiking trails, this home is a sanctuary away from the city's chaos. Whether you're into outdoor adventures, fishing, boating, or simply unwinding by the lake, this location caters to all your desires. Constructed in 2022, the house exudes ultra-modern elegance across its 1351 square feet, blending functionality with contemporary style flawlessly. This Jonestown gem shines bright. Its sleek design, prime location, and array of amenities make it the ultimate choice for those seeking a tranquil escape close to nature. Don't let this exceptional property slip through your fingers.
Rooms
Interior
Exterior
Lot information
Additional information
*Disclaimer: Listing broker's offer of compensation is made only to participants of the MLS where the listing is filed.
View analytics
Total views

Property tax

Cost/Sqft based on tax value
| ---------- | ---------- | ---------- | ---------- |
|---|---|---|---|
| ---------- | ---------- | ---------- | ---------- |
| ---------- | ---------- | ---------- | ---------- |
| ---------- | ---------- | ---------- | ---------- |
| ---------- | ---------- | ---------- | ---------- |
| ---------- | ---------- | ---------- | ---------- |
-------------
| ------------- | ------------- |
| ------------- | ------------- |
| -------------------------- | ------------- |
| -------------------------- | ------------- |
| ------------- | ------------- |
-------------
| ------------- | ------------- |
| ------------- | ------------- |
| ------------- | ------------- |
| ------------- | ------------- |
| ------------- | ------------- |
Down Payment Assistance
Mortgage
Subdivision Facts
-----------------------------------------------------------------------------

----------------------
Schools
School information is computer generated and may not be accurate or current. Buyer must independently verify and confirm enrollment. Please contact the school district to determine the schools to which this property is zoned.
Assigned schools
Nearby schools 
Noise factors

Listing broker
Source
Nearby similar homes for sale
Nearby similar homes for rent
Nearby recently sold homes
10901 Travis Dr, Jonestown, TX 78645. View photos, map, tax, nearby homes for sale, home values, school info...











































