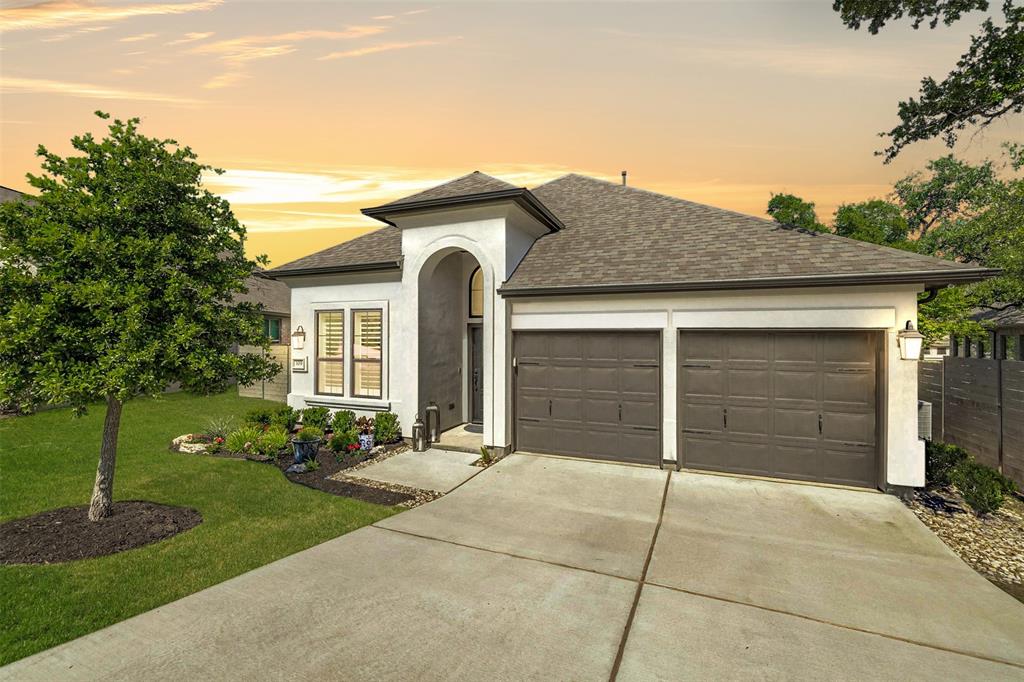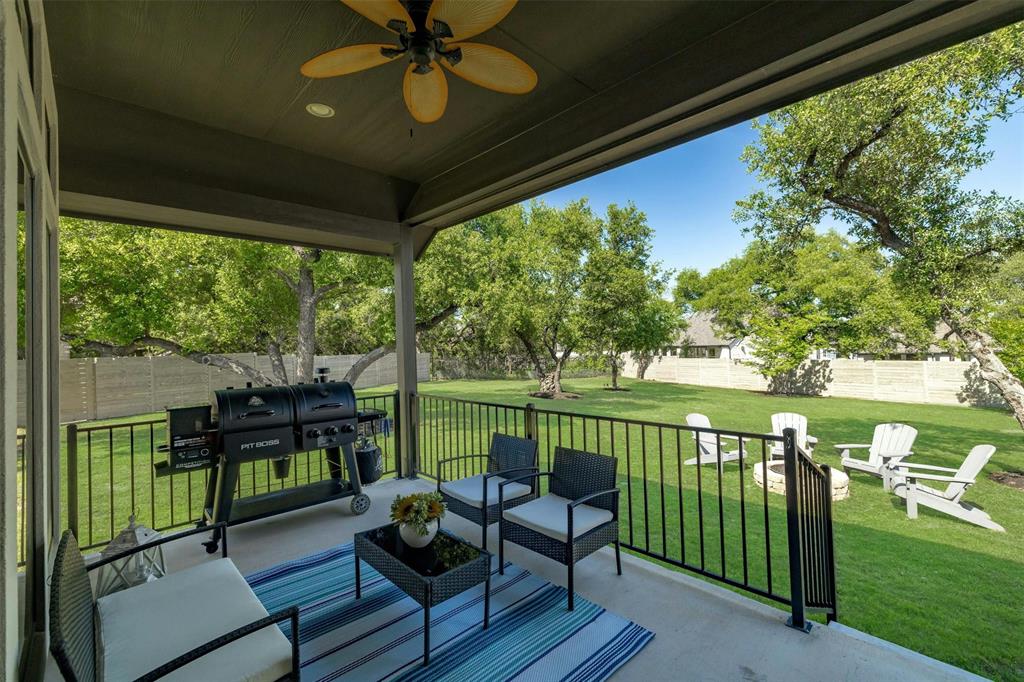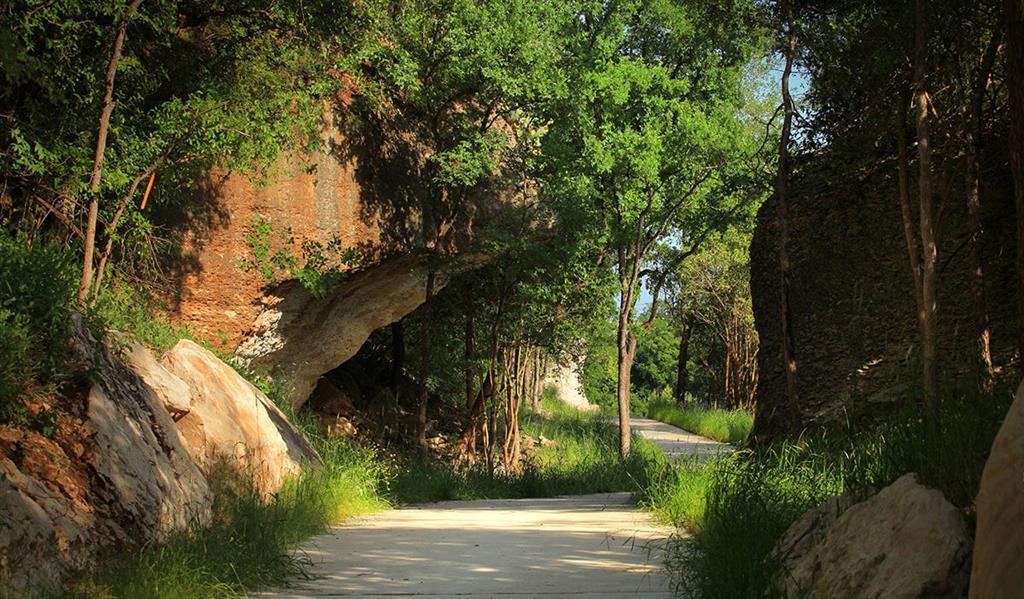Audio narrative 
Description
Welcome to your sanctuary in the heart of Wolf Ranch South Fork on a 1/3 acre cul-de-sac lot, complete with pre-wiring for a whole-home generator and minutes away from the new HEB and Wolf Ranch shopping! A full appliance package with stainless refrigerator, washer/dryer, standup freezer, pellet grill, and large safe provided with a full price offer, and all furniture is also available for purchase. Step inside this haven to a symphony of opulence and sophistication. The gourmet kitchen is upgraded with Omega Stone quartzite counters, a natural gas cooktop that beckons the chef within, and a mesmerizing Herringbone tile backsplash to the ceiling that adds a touch of elegance. Traverse the seamless flow of vinyl plank and tile floors, a testament to modern luxury and enduring quality. A plush and expansive main suite will treat you at the end of a long day. Venture outdoors to your sprawling oasis, where possibilities are as boundless as the azure skies above. Entertain under the stars, cultivate your dreams in the expansive garden, or simply revel in the serenity of your own private retreat. And let's not forget the unparalleled amenities that Wolf Ranch has to offer. To begin, Wolf Ranch Elementary School is just a stone's throw away for young families. Dive into a world of leisure with multiple community pools, parks, and trails awaiting your exploration. At Wolf Ranch you’ll find health and wellness are interwoven into every aspect, each day inspired to adventure and filled with hundreds of can’t-miss events that ensure endless opportunities to connect with family, friends and neighbors. From field day activities and concerts in the park for the kids to wine tastings and community clubs for adults, there is always a daily event or group to explore your favorite pastimes. Wolf Ranch is much more than a community - it’s a lifestyle that invites you to live each day to the fullest.
Interior
Exterior
Rooms
Lot information
Financial
Additional information
*Disclaimer: Listing broker's offer of compensation is made only to participants of the MLS where the listing is filed.
View analytics
Total views

Property tax

Cost/Sqft based on tax value
| ---------- | ---------- | ---------- | ---------- |
|---|---|---|---|
| ---------- | ---------- | ---------- | ---------- |
| ---------- | ---------- | ---------- | ---------- |
| ---------- | ---------- | ---------- | ---------- |
| ---------- | ---------- | ---------- | ---------- |
| ---------- | ---------- | ---------- | ---------- |
-------------
| ------------- | ------------- |
| ------------- | ------------- |
| -------------------------- | ------------- |
| -------------------------- | ------------- |
| ------------- | ------------- |
-------------
| ------------- | ------------- |
| ------------- | ------------- |
| ------------- | ------------- |
| ------------- | ------------- |
| ------------- | ------------- |
Down Payment Assistance
Mortgage
Subdivision Facts
-----------------------------------------------------------------------------

----------------------
Schools
School information is computer generated and may not be accurate or current. Buyer must independently verify and confirm enrollment. Please contact the school district to determine the schools to which this property is zoned.
Assigned schools
Nearby schools 
Noise factors

Source
Nearby similar homes for sale
Nearby similar homes for rent
Nearby recently sold homes
109 Maddox Dr, Georgetown, TX 78628. View photos, map, tax, nearby homes for sale, home values, school info...









































