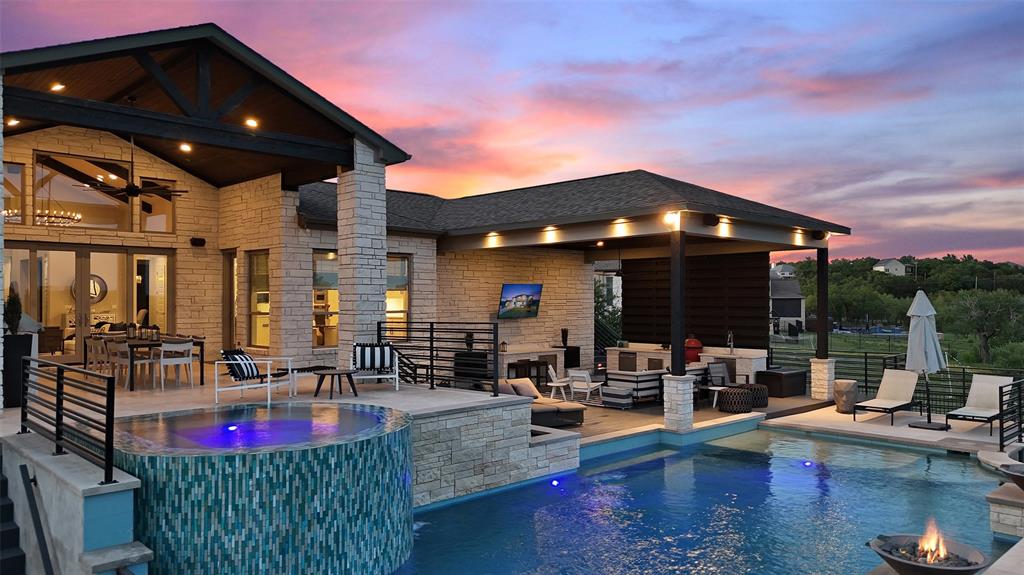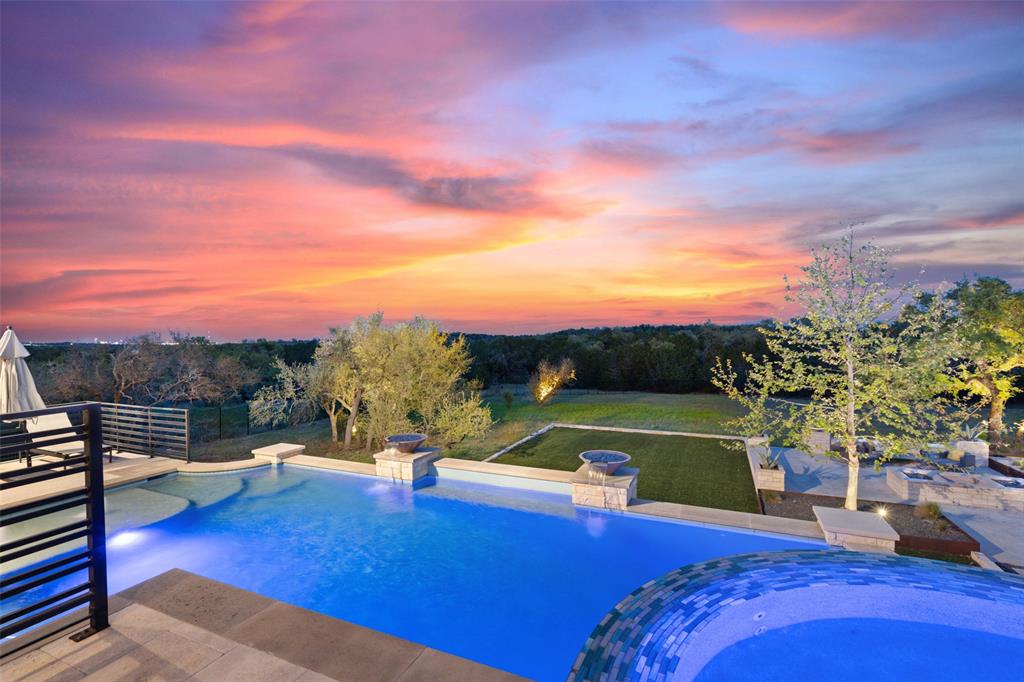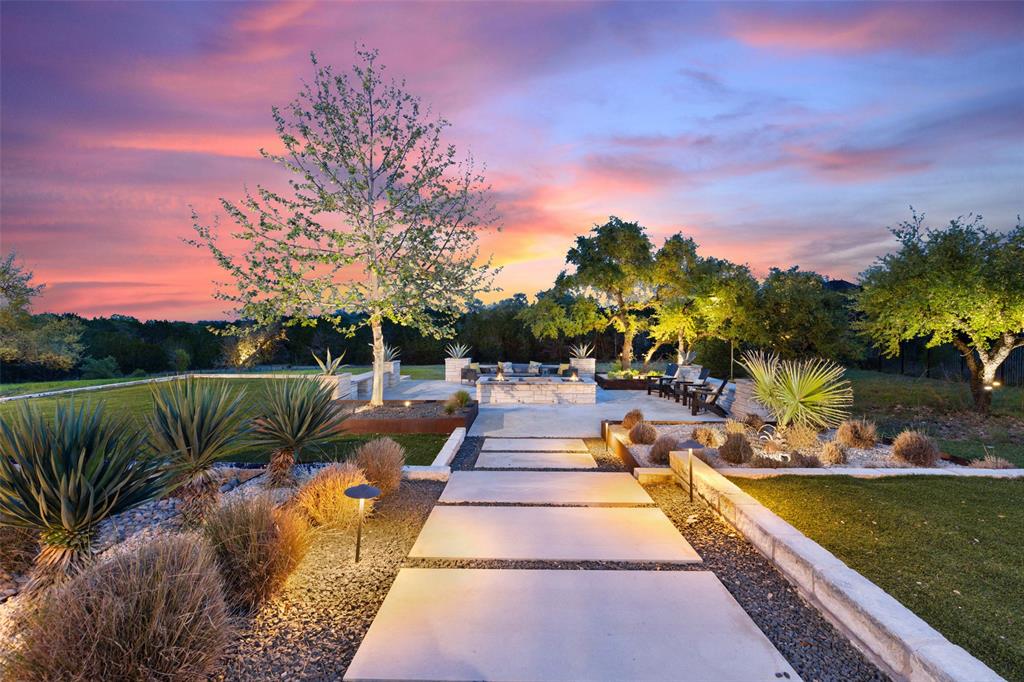Audio narrative 
Description
Embrace modern, clean aesthetic in this beautifully curated residence nestled in the prestigious Hillside Estates gated community offering the greenbelt seclusion and access to renowned Circle C Ranch amenities. This modern living oasis provides lifestyle with smart technology, luxurious finishes, and resort-style living just 20-min. to downtown Austin. Enjoy the city’s vibrant scene and outdoor activities with easy access to top restaurants and Ladybird Lake water activities. As you enter the double Cantera iron doors into the grand foyer, you experience the spacious open plan of the great room for comfortable everyday living and free-flowing entertaining adjacent to the epicurean kitchen equipped with a 48-inch built-in fridge and 3 ovens. Designer details throughout include 9 Restoration Hardware chandeliers, custom coffered ceilings, and floor-to-ceiling windows. The residence boasts an expansive 4,800 s.f. plan with 5 bedrooms, 5.5 baths, and main floor home office. Light-filled master suite with breath taking views is an oasis for relaxation offering remote-controlled blackout drapes and spacious spa-like bathroom. This Smart Home boasts a state-of-the-art media room with a 120-inch Screen Innovations screen, multiple TVs, Marantz receiver and SVS Tower speakers for a truly immersive experience on movie night. Incredible outdoor living areas offer at home resort lifestyle with a custom-designed 18x40-ft pool, hot tub, a fully fenced backyard, 4,000+s.f. of permeable turf and a downtown skyline view. Custom-built outdoor kitchens on the upper and lower patios boast Dekton countertops, outdoor fridges, Kegerator, and top-of-the-line Hestan 36-inch grills. The 2,500 s.f. lower-level patio features a built-in fire pit. The 2nd garage has been converted into a gym with a mini-split AC unit. This sanctuary combines luxury living with breathtaking, protected views creating the perfect retreat for those valuing a refined, luxury indoor and outdoor lifestyle.
Interior
Exterior
Rooms
Lot information
Financial
Additional information
*Disclaimer: Listing broker's offer of compensation is made only to participants of the MLS where the listing is filed.
View analytics
Total views

Property tax

Cost/Sqft based on tax value
| ---------- | ---------- | ---------- | ---------- |
|---|---|---|---|
| ---------- | ---------- | ---------- | ---------- |
| ---------- | ---------- | ---------- | ---------- |
| ---------- | ---------- | ---------- | ---------- |
| ---------- | ---------- | ---------- | ---------- |
| ---------- | ---------- | ---------- | ---------- |
-------------
| ------------- | ------------- |
| ------------- | ------------- |
| -------------------------- | ------------- |
| -------------------------- | ------------- |
| ------------- | ------------- |
-------------
| ------------- | ------------- |
| ------------- | ------------- |
| ------------- | ------------- |
| ------------- | ------------- |
| ------------- | ------------- |
Mortgage
Subdivision Facts
-----------------------------------------------------------------------------

----------------------
Schools
School information is computer generated and may not be accurate or current. Buyer must independently verify and confirm enrollment. Please contact the school district to determine the schools to which this property is zoned.
Assigned schools
Nearby schools 
Source
Nearby similar homes for sale
Nearby similar homes for rent
Nearby recently sold homes
10849 Albero Cv, Austin, TX 78739. View photos, map, tax, nearby homes for sale, home values, school info...










































