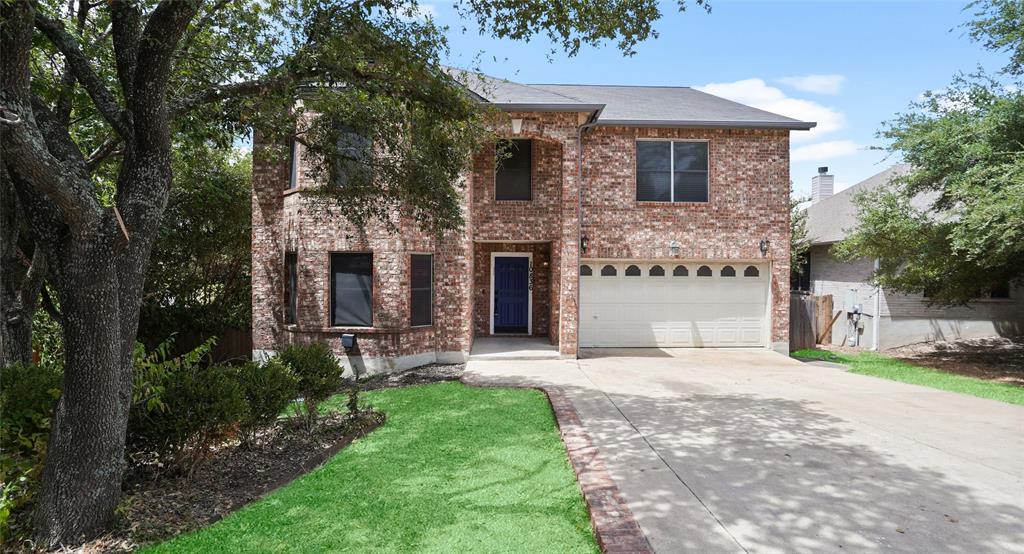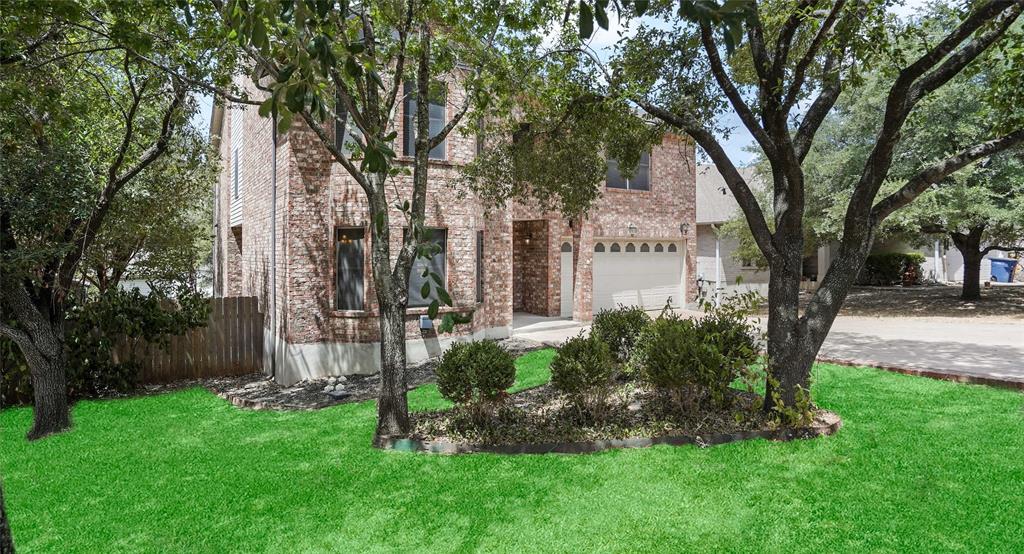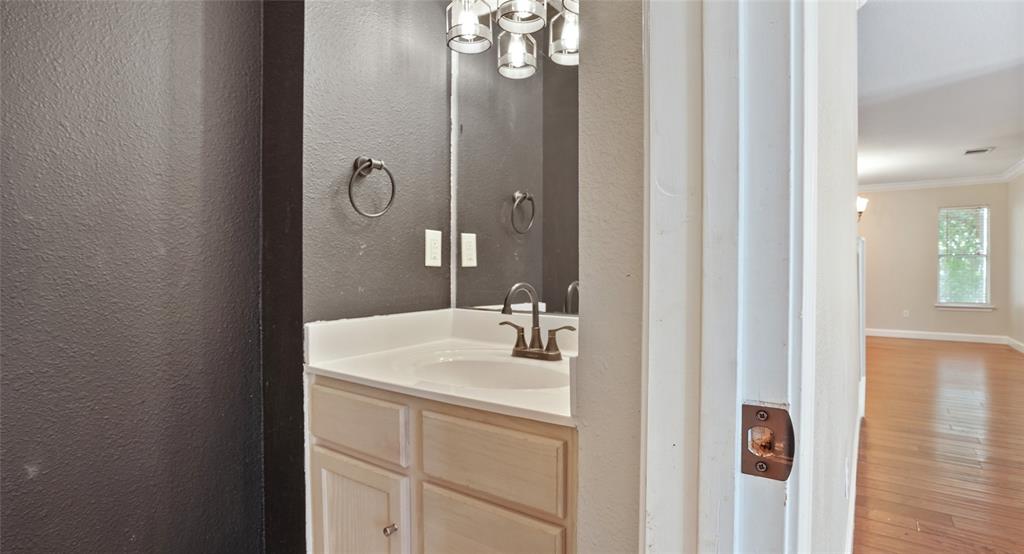Audio narrative 
Description
CALLING ALL INVESTORS! Current lease in place thru Oct/Nov 2024. This is a stunning, big beautiful East-facing home. 3482 sq ft, 4 bd, 2.5 ba. All bedrooms upstairs! Wait until you see the amazing main bedroom and the 2 person closet. The other 3 bedrooms, a full bath and a huge 3rd living area finish out the upstairs. Tons of natural light stream in the amazing windows. There is a formal living room and dining room. Even a family room/living room/den with a wood-burning fireplace downstairs. Plenty of space for the whole family. The kitchen has an island and even a spot for a breakfast table. The pantry/laundry room will make you want to shop and fill it up. Gorgeous hand-scraped wood floors downstairs, except for the wet areas. Once you step out onto the gorgeous new deck you can see what a terrific yard looks like. Picture a colorful umbrella and a few chairs. What a great spot for a cookout or just to relax. Nice big trees, even a shed for your tools. Run the kids and dogs ragged. The home is now Alexa smart. You can control lighting and even the thermostat. Custom light fixtures throughout, house has all new hardware, faucets, and even the hinges match. This neighborhood is in a highly rated school district, close to tons of shops, restaurants and the new Dell/Samsung corridor. Only 2 blocks to the Elementary school. Easy access to DT Austin and the new Tesla facility. 10 Minutes to DT Austin and 15 minutes to the Airport. You can't beat this location! If you're looking for a big, beautiful home - take a look - this is a stunner! Great tax rate and very low HOA dues!
Interior
Exterior
Rooms
Lot information
Additional information
*Disclaimer: Listing broker's offer of compensation is made only to participants of the MLS where the listing is filed.
Financial
View analytics
Total views

Property tax

Cost/Sqft based on tax value
| ---------- | ---------- | ---------- | ---------- |
|---|---|---|---|
| ---------- | ---------- | ---------- | ---------- |
| ---------- | ---------- | ---------- | ---------- |
| ---------- | ---------- | ---------- | ---------- |
| ---------- | ---------- | ---------- | ---------- |
| ---------- | ---------- | ---------- | ---------- |
-------------
| ------------- | ------------- |
| ------------- | ------------- |
| -------------------------- | ------------- |
| -------------------------- | ------------- |
| ------------- | ------------- |
-------------
| ------------- | ------------- |
| ------------- | ------------- |
| ------------- | ------------- |
| ------------- | ------------- |
| ------------- | ------------- |
Down Payment Assistance
Mortgage
Subdivision Facts
-----------------------------------------------------------------------------

----------------------
Schools
School information is computer generated and may not be accurate or current. Buyer must independently verify and confirm enrollment. Please contact the school district to determine the schools to which this property is zoned.
Assigned schools
Nearby schools 
Noise factors

Source
Nearby similar homes for sale
Nearby similar homes for rent
Nearby recently sold homes
10836 Amblewood Way, Austin, TX 78753. View photos, map, tax, nearby homes for sale, home values, school info...




























