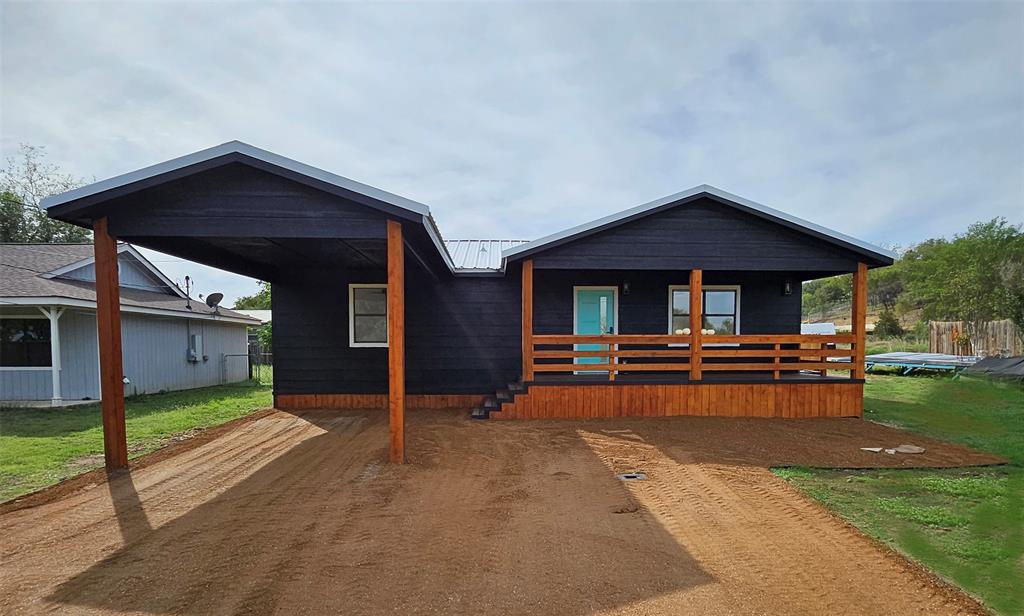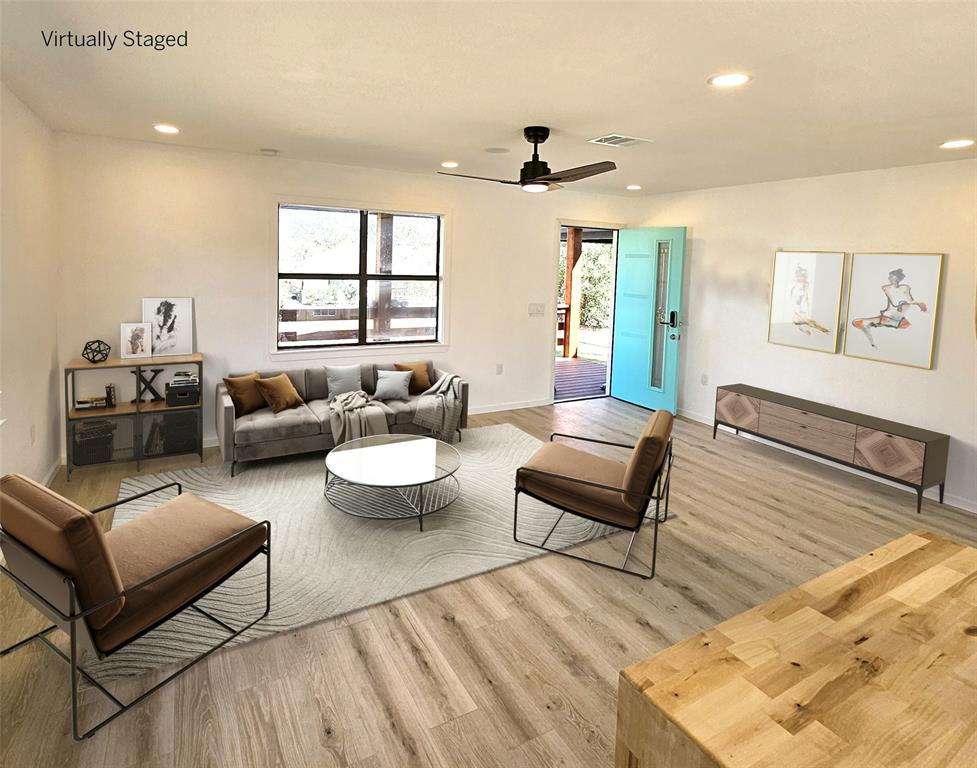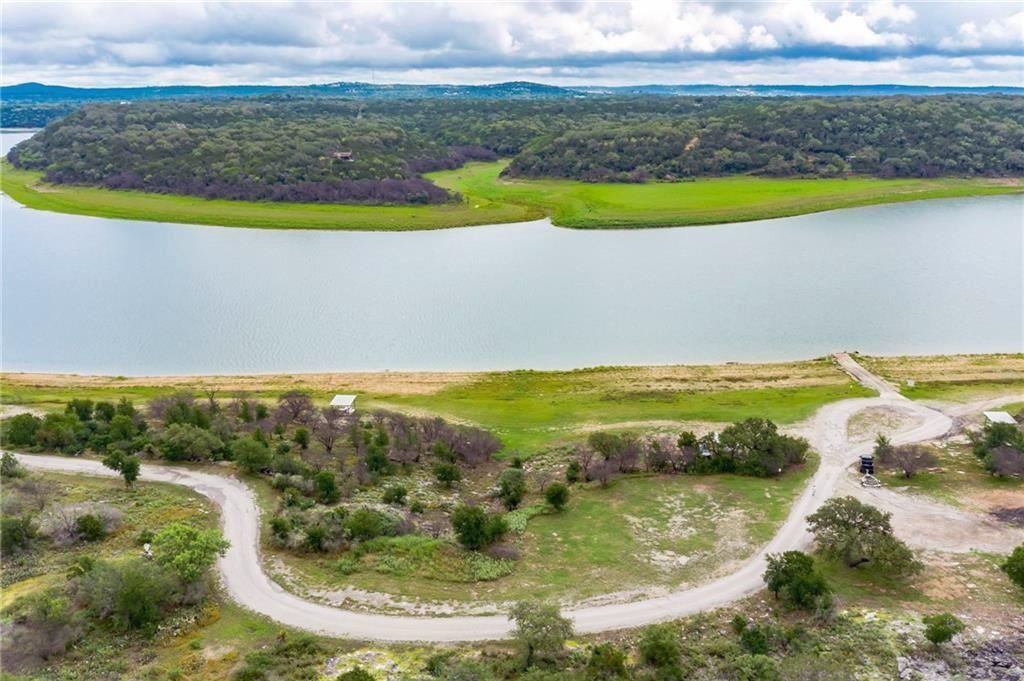Audio narrative 
Description
Nestled in the exquisite Lakeside Beach neighborhood in Spicewood, TX, this newly reconstructed gem boasts 1300 square feet of pure luxury. With a well-designed 3 bedroom, 2.5 bathroom layout, this beautiful home is a perfect blend of style and convenience. Upon arrival, you are instantly greeted by an enlarged front porch, and attached carport exuding a welcoming appeal. Step inside, and you'll find opulence at every corner with the home's smart system. From a state-of-the-art sound system, smart thermostat to other smart home functionalities, you have all the modern conveniences at your fingertips. This gorgeous property has been elegantly remodeled from top to bottom to embody a sophisticated indoor and outdoor lifestyle. The interiors offer seamless flow from one room to another, ensuring every inch of the home is put to optimal use. The highlight of this splendid home is undoubtedly the rooftop deck that provides a perfect setup for entertaining or simply relaxing while you take in the panoramic views that this home offers. Imagine enjoying your morning coffee or watching the sunrise or set with an unrestricted view of the serene environment... sounds magical, doesn't it? And it doesn't end there! This property comes with lake access, making it a real haven for water sports enthusiasts or those who enjoy a quiet lakeside stroll with loved ones. Forget about merely living; this property offers a lifestyle! It provides a perfect blend of tranquility and convenience, and it's just waiting for its new owners to write their story here. Stake your claim on this rare find before it's too late!
Interior
Exterior
Rooms
Lot information
Additional information
*Disclaimer: Listing broker's offer of compensation is made only to participants of the MLS where the listing is filed.
Financial
View analytics
Total views

Property tax

Cost/Sqft based on tax value
| ---------- | ---------- | ---------- | ---------- |
|---|---|---|---|
| ---------- | ---------- | ---------- | ---------- |
| ---------- | ---------- | ---------- | ---------- |
| ---------- | ---------- | ---------- | ---------- |
| ---------- | ---------- | ---------- | ---------- |
| ---------- | ---------- | ---------- | ---------- |
-------------
| ------------- | ------------- |
| ------------- | ------------- |
| -------------------------- | ------------- |
| -------------------------- | ------------- |
| ------------- | ------------- |
-------------
| ------------- | ------------- |
| ------------- | ------------- |
| ------------- | ------------- |
| ------------- | ------------- |
| ------------- | ------------- |
Down Payment Assistance
Mortgage
Subdivision Facts
-----------------------------------------------------------------------------

----------------------
Schools
School information is computer generated and may not be accurate or current. Buyer must independently verify and confirm enrollment. Please contact the school district to determine the schools to which this property is zoned.
Assigned schools
Nearby schools 
Source
Nearby similar homes for sale
Nearby similar homes for rent
Nearby recently sold homes
108 Midnight Sun Dr, Spicewood, TX 78669. View photos, map, tax, nearby homes for sale, home values, school info...



























