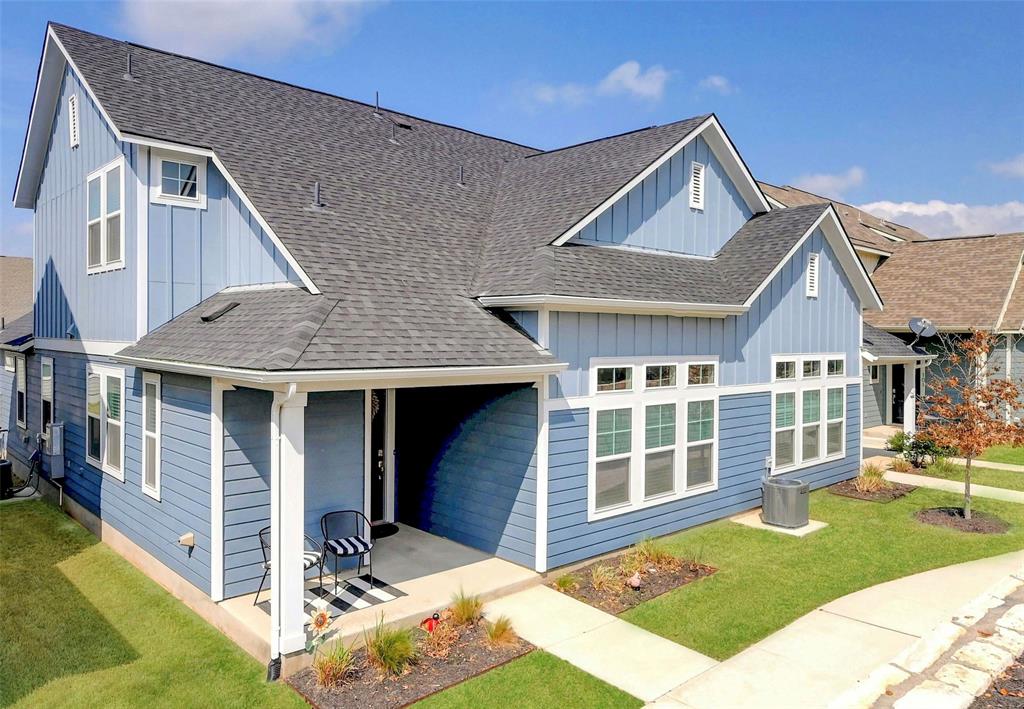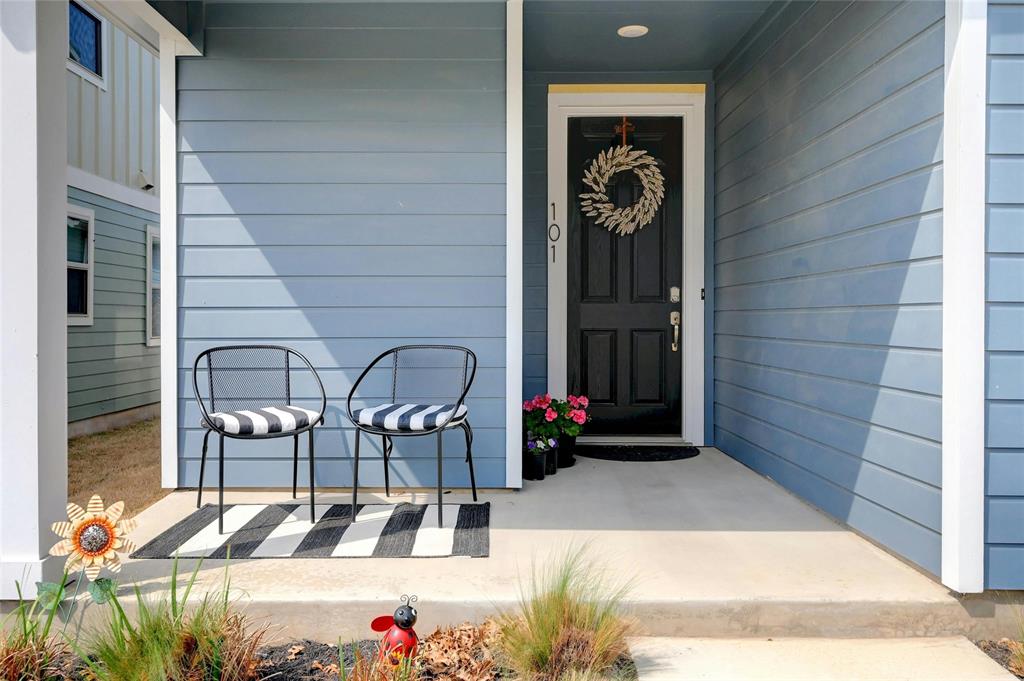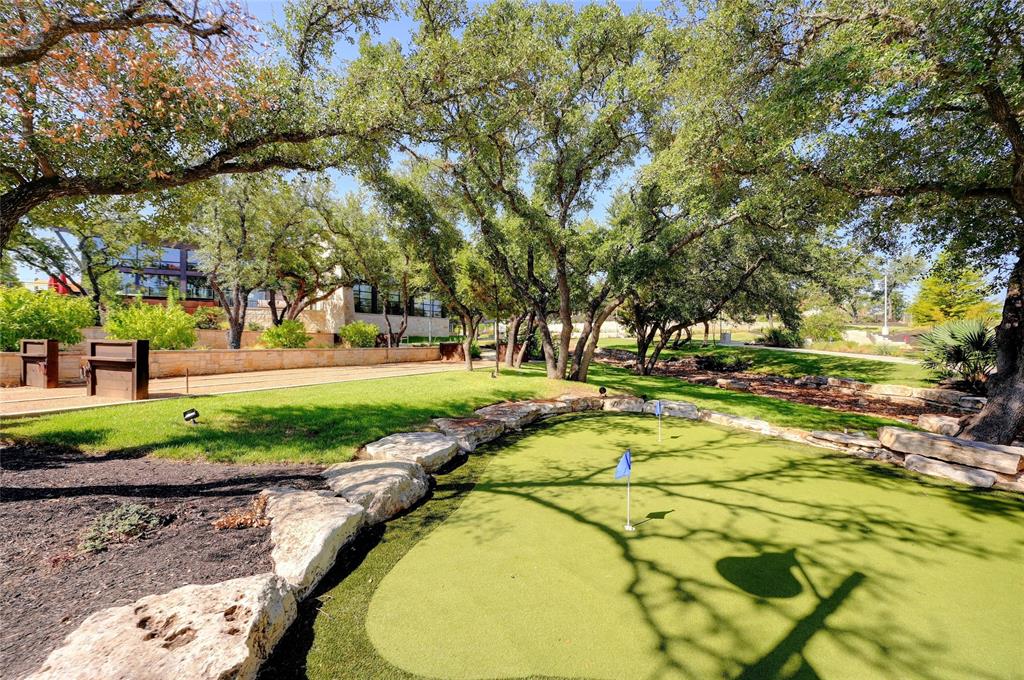Audio narrative 
Description
Talk about CONVENIENCE! Talk about a GREAT PRICE! This villa is ideally situated in the heart of Kissing Tree, one of the state's most successful 55+ adult communities. Virtually all of KT's amenities and activities are just steps away including The Mix/Independence Hall, 18 state-of-the-art pickleball courts (4 covered), Golf Pro Shop, Fitness Center, Tarbox & Brown restaurant, resort-style outdoor pool, separate indoor lap pool, and huge hot tub. This lock-and-leave Villa is loaded with upgrades, plus it has a 2nd story currently used as a large bedroom. Or even imagine the upstairs as a game room, or office, or even hobby room. The upstairs includes an over-sized walk-in closet and a full bathroom. Seller will convey all of the SS Whirlpool appliances as well as the Samsung refrigerator, washer and dryer, and also is receptive to selling any remaining designer furniture on a Non-Realty Items basis. But perhaps the most compelling attribute of Kissing Tree and living here is the welcoming, engaging and active lifestyle. Located in San Marcos midway between Austin and San Antonio, and with Wimberly and the Texas wine country nearby, come enjoy enjoy the good life and countless daily planned activities.
Interior
Exterior
Rooms
Lot information
Additional information
*Disclaimer: Listing broker's offer of compensation is made only to participants of the MLS where the listing is filed.
Financial
View analytics
Total views

Down Payment Assistance
Mortgage
Subdivision Facts
-----------------------------------------------------------------------------

----------------------
Schools
School information is computer generated and may not be accurate or current. Buyer must independently verify and confirm enrollment. Please contact the school district to determine the schools to which this property is zoned.
Assigned schools
Nearby schools 
Source
Nearby similar homes for sale
Nearby similar homes for rent
Nearby recently sold homes
108 Lafitte Dr #101, San Marcos, TX 78666. View photos, map, tax, nearby homes for sale, home values, school info...
































