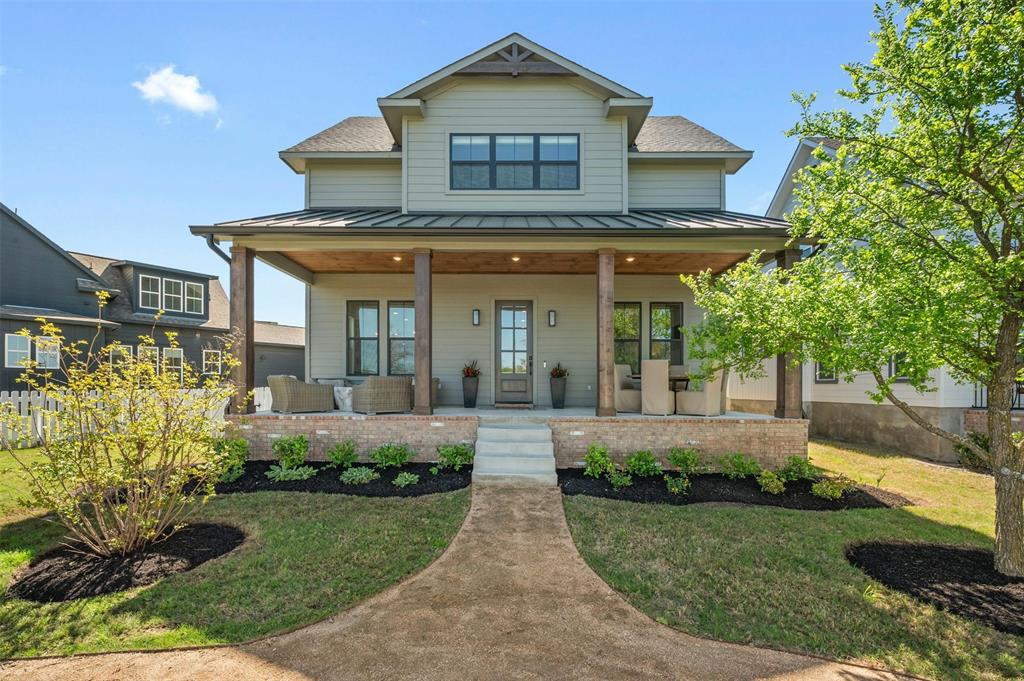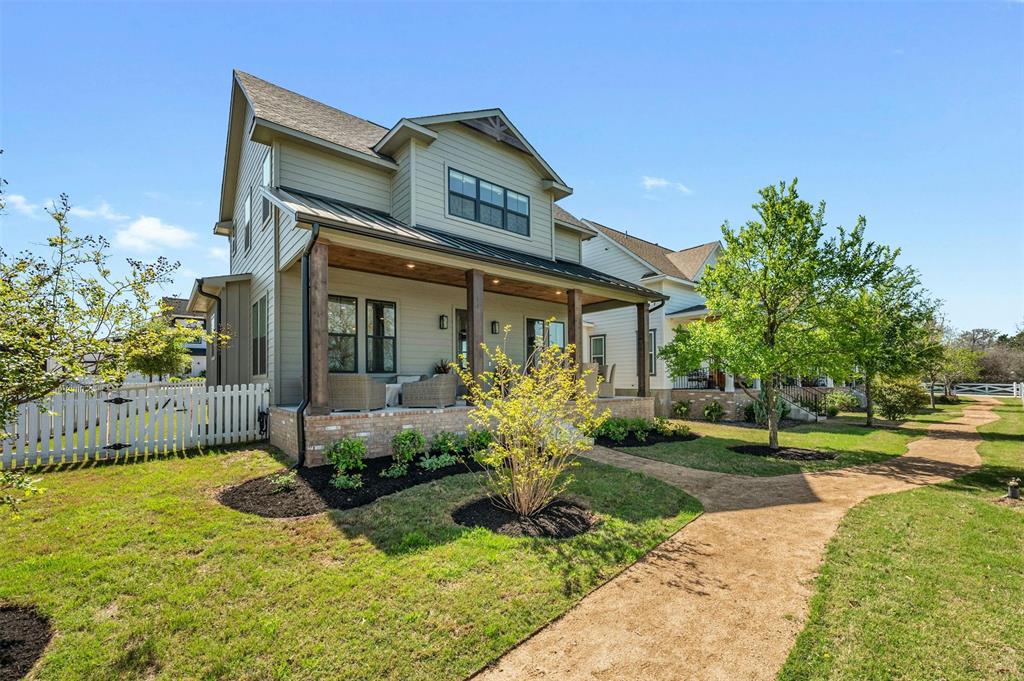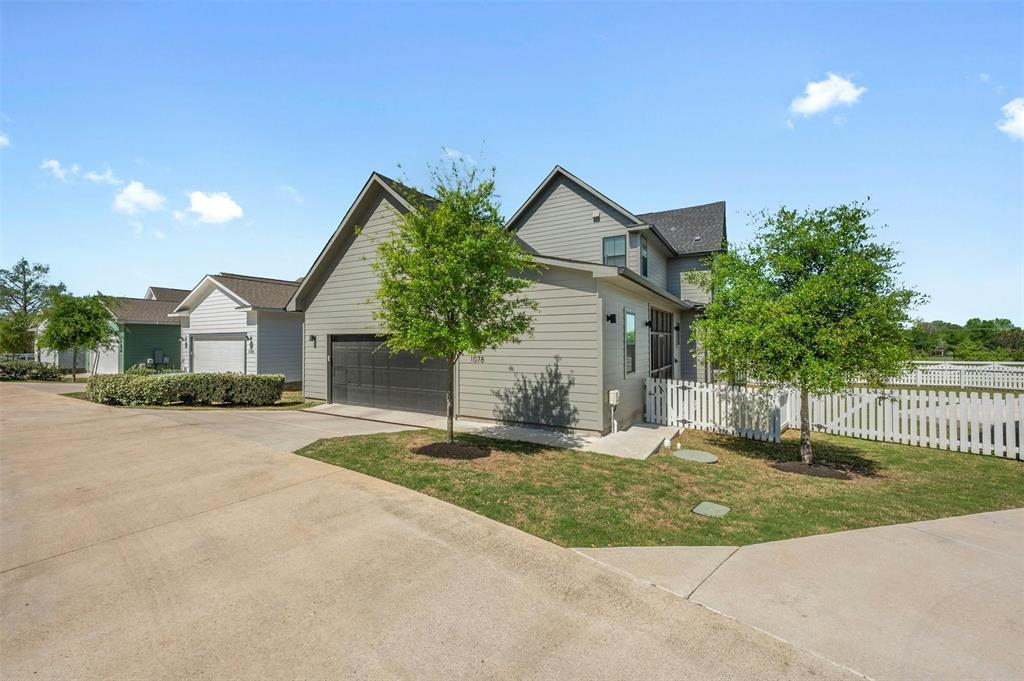Audio narrative 
Description
Introducing a captivating blend of contemporary elegance and rustic charm, this modern farmhouse stands as a testament to sophisticated living. Boasting 4 generously-sized bedrooms and 3.5 impeccably designed bathrooms plus a separate office space, this residence promises a harmonious balance of comfort and luxury. Every detail in this home has been meticulously curated with top-of-the-line finishes, showcasing a seamless fusion of modern amenities and timeless craftsmanship. From gleaming Lux LFT flooring throughout to custom cabinetry and designer fixtures, each element reflects an unwavering commitment to quality and style. Beyond its stunning aesthetics and premium features, this property offers an exceptional investment opportunity by allowing STR's. With its prime location and desirable amenities, it is perfectly poised to serve as a lucrative short-term rental, attracting discerning travelers seeking a luxurious retreat in the Texas Hill Country. Situated in a sought-after area of Driftwood and Dripping Springs, this modern farmhouse benefits from proximity to local attractions, dining, and entertainment venues, enhancing its appeal to potential renters or families looking for one of the top rated schools in Texas. Whether you're looking to capitalize on the booming short-term rental market or seeking a dream home that embodies both style and substance, this property offers a rare opportunity to invest in a piece of architectural excellence. Don't miss out on the chance to own this modern farmhouse gem - a true sanctuary of luxury, comfort, and investment potential! (The 4th bedroom can serve as a flex space/game room/or extra bedroom)
Rooms
Interior
Exterior
Lot information
Financial
Additional information
*Disclaimer: Listing broker's offer of compensation is made only to participants of the MLS where the listing is filed.
View analytics
Total views

Property tax

Cost/Sqft based on tax value
| ---------- | ---------- | ---------- | ---------- |
|---|---|---|---|
| ---------- | ---------- | ---------- | ---------- |
| ---------- | ---------- | ---------- | ---------- |
| ---------- | ---------- | ---------- | ---------- |
| ---------- | ---------- | ---------- | ---------- |
| ---------- | ---------- | ---------- | ---------- |
-------------
| ------------- | ------------- |
| ------------- | ------------- |
| -------------------------- | ------------- |
| -------------------------- | ------------- |
| ------------- | ------------- |
-------------
| ------------- | ------------- |
| ------------- | ------------- |
| ------------- | ------------- |
| ------------- | ------------- |
| ------------- | ------------- |
Down Payment Assistance
Mortgage
Subdivision Facts
-----------------------------------------------------------------------------

----------------------
Schools
School information is computer generated and may not be accurate or current. Buyer must independently verify and confirm enrollment. Please contact the school district to determine the schools to which this property is zoned.
Assigned schools
Nearby schools 
Source
Nearby similar homes for sale
Nearby similar homes for rent
Nearby recently sold homes
1078 Twain St, Driftwood, TX 78619. View photos, map, tax, nearby homes for sale, home values, school info...


































