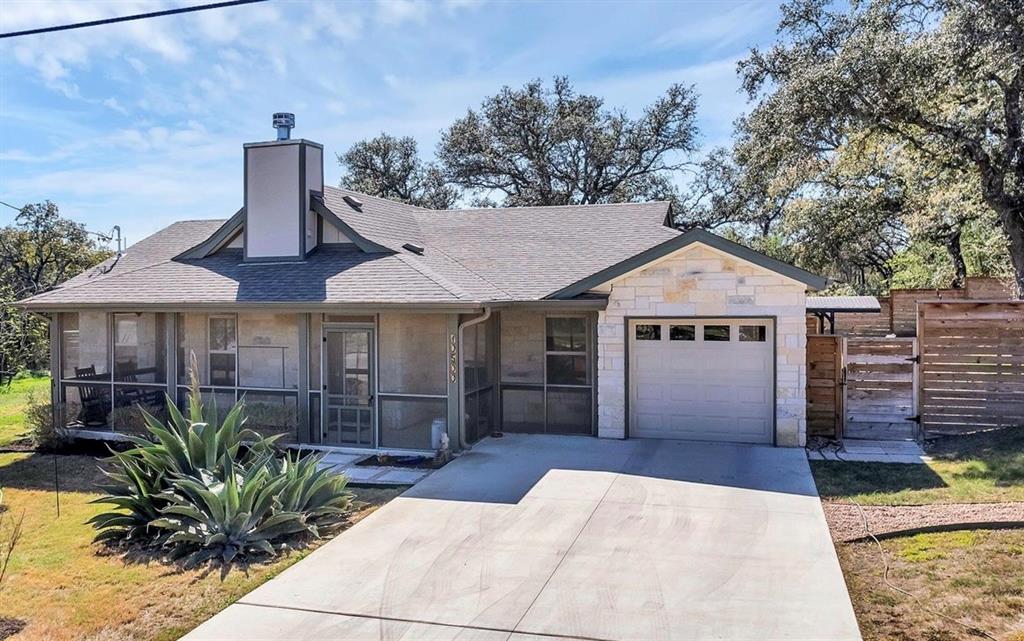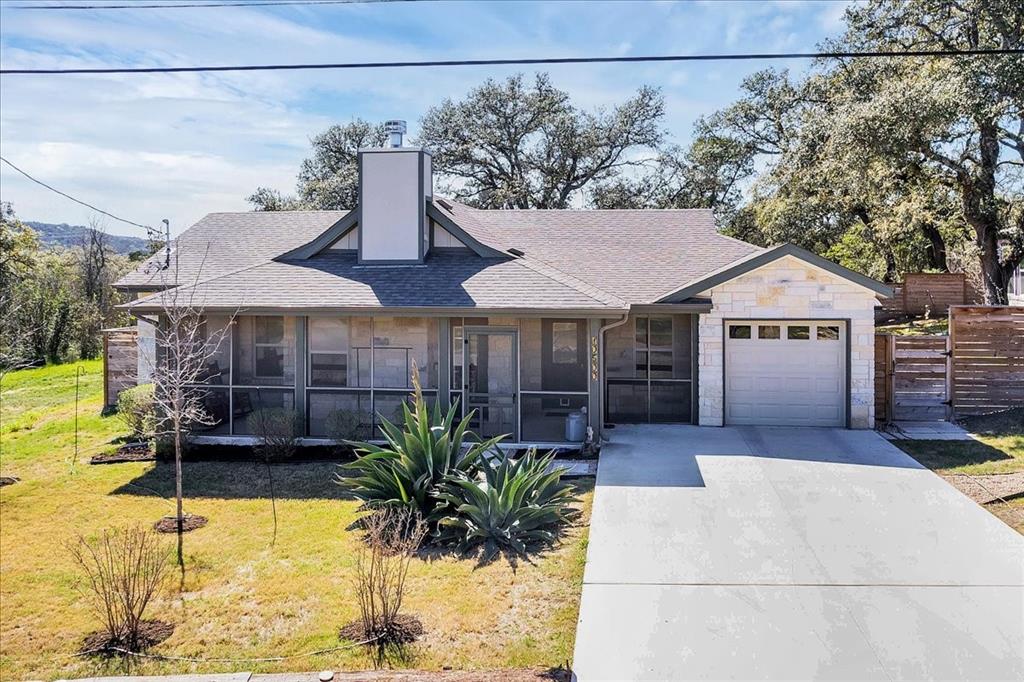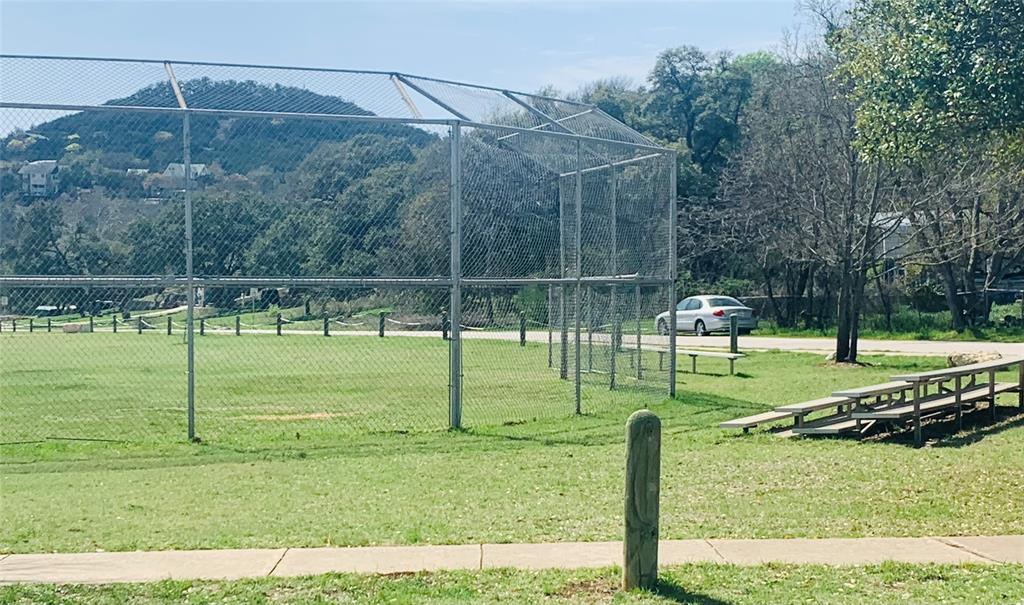Audio narrative 
Description
Nestled in the heart of Jonestown, TX, two architecturally designed homes, built by rising young architect, David Rothenberg, these two nearly new homes are special and unique. Two bedrooms, two full baths each, these homes are perfect for a single young professional, a young couple just starting out, or a retiree who wants to live in a smaller town setting, yet remain close to everything. These perfectly designed, well appointed homes are within walking distance to music venues, city offices, local restaurants, parks, and zoned for highly rated schools. At this price, they won’t last! Buy them both as a live in and a rental, or a mother in law situation, or a growing family staying close to home. Easy commute to greater Austin and at the start of the scenic Texas Hill Country. Fully fenced, the backyard looks out onto a pristine wilderness, dotted here and there with homes, but teeming with wildlife. Squirrels, birds, fox, deer and other woodland critters abound. Screened in porches on both homes bring the outside in, and provide shelter and comfort in which to relax. See these homes today, by appointment, and secure your dream of close in, country living. BUYER INCENTIVE >> OWNERS OWN AND ARE SELLING BOTH 10500 & 10502 W. LAKEVIEW DR. BUYER INCENTIVE AVAILABLE WITH PURCHASE OF BOTH HOMES TOGETHER. ASK AGENT FOR DETAILS!
Interior
Exterior
Rooms
Lot information
Additional information
*Disclaimer: Listing broker's offer of compensation is made only to participants of the MLS where the listing is filed.
View analytics
Total views

Property tax

Cost/Sqft based on tax value
| ---------- | ---------- | ---------- | ---------- |
|---|---|---|---|
| ---------- | ---------- | ---------- | ---------- |
| ---------- | ---------- | ---------- | ---------- |
| ---------- | ---------- | ---------- | ---------- |
| ---------- | ---------- | ---------- | ---------- |
| ---------- | ---------- | ---------- | ---------- |
-------------
| ------------- | ------------- |
| ------------- | ------------- |
| -------------------------- | ------------- |
| -------------------------- | ------------- |
| ------------- | ------------- |
-------------
| ------------- | ------------- |
| ------------- | ------------- |
| ------------- | ------------- |
| ------------- | ------------- |
| ------------- | ------------- |
Down Payment Assistance
Mortgage
Subdivision Facts
-----------------------------------------------------------------------------

----------------------
Schools
School information is computer generated and may not be accurate or current. Buyer must independently verify and confirm enrollment. Please contact the school district to determine the schools to which this property is zoned.
Assigned schools
Nearby schools 
Noise factors

Source
Nearby similar homes for sale
Nearby similar homes for rent
Nearby recently sold homes
10500 W Lakeview Dr, Jonestown, TX 78645. View photos, map, tax, nearby homes for sale, home values, school info...









































